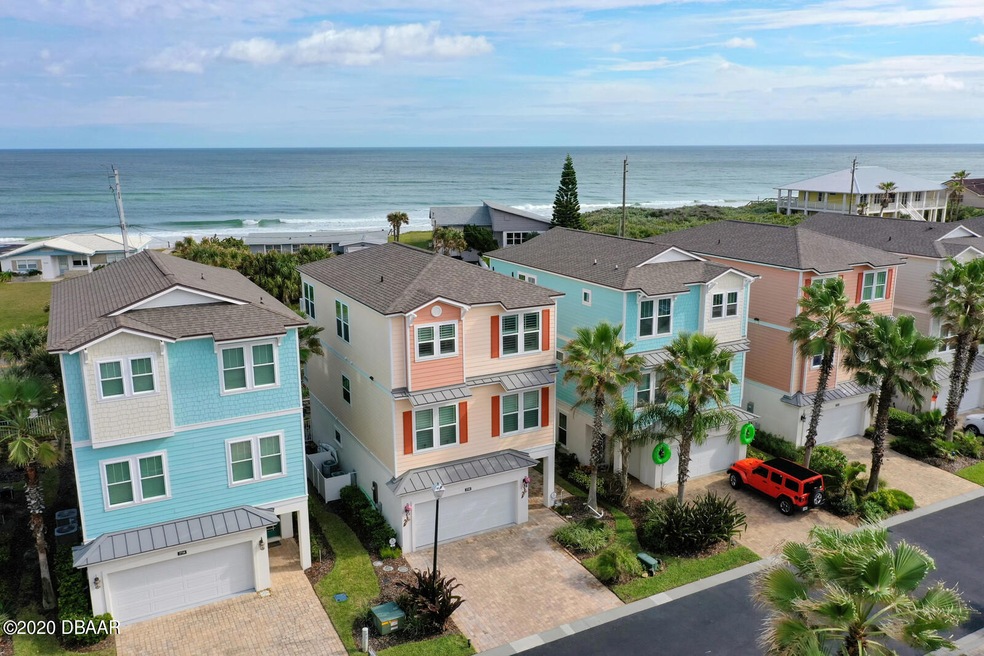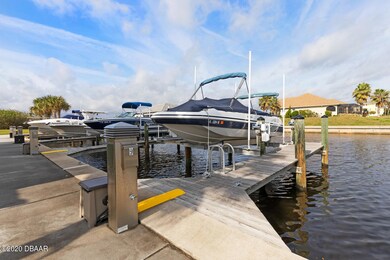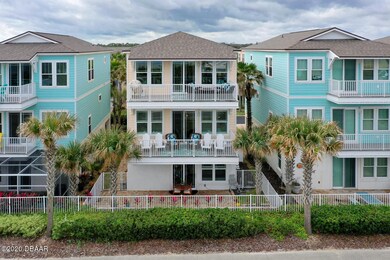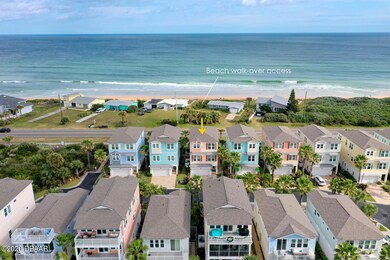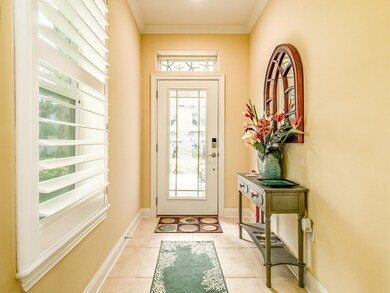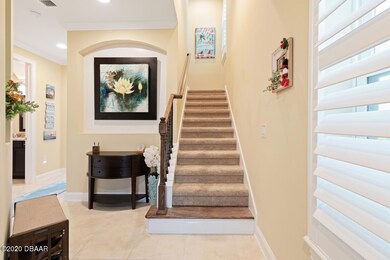
2710 Sunset Inlet Dr Flagler Beach, FL 32136
Highlights
- Ocean Front
- Wood Flooring
- Hurricane or Storm Shutters
- Old Kings Elementary School Rated A-
- Balcony
- Rear Porch
About This Home
As of April 2025SPECTACULAR 3 bedroom 3.5 bath LUXURY home located in the private community of Sunset Inlet. Million dollar panoramic ocean views... for a whole lot less! AND immediate Intracoastal access with dock and 10k# boat lift! This gorgeous 3 bedroom (possible 4), 3.5 bathroom, 2 car garage home comes complete with an elevator and plantation shutters. Water enthusiasts will enjoy the ICW fishing dock also offering delightful sunset views.Live like you're on vacation all year around. This home boasts a stunning kitchen that is every chef's dream with soft close ceiling high display cabinets and drawers, gorgeous granite countertops, top of the line GE monogram oven, microwave & 5 burner induction stove top. Generous sized guest rooms with versatility and comfort in mind. High ceilings w/8 ft doors, remote control patio door shade and fans and lights for convenience. So many great details, too many to list, a must see for sure! Easy to show, schedule an appointment today! Buy now, smile later!
Located in the private boating community of Sunset Inlet, the HOA privileges come with the exclusive use of one assigned boat slip where the lift is conveyed as a fixture, plus beach access, which is solely for Sunset Inlet owners. Pre-Qualified buyers please. The refrigerator, freezer washer & dryer DO NOT convey.
Home Details
Home Type
- Single Family
Est. Annual Taxes
- $3,772
Year Built
- Built in 2016
Lot Details
- 3,049 Sq Ft Lot
- Ocean Front
- West Facing Home
HOA Fees
- $300 Monthly HOA Fees
Parking
- 2 Car Garage
Home Design
- Shingle Roof
- Concrete Block And Stucco Construction
- Block And Beam Construction
Interior Spaces
- 2,799 Sq Ft Home
- 3-Story Property
- Elevator
- Wet Bar
- Ceiling Fan
- Ocean Views
- Hurricane or Storm Shutters
Kitchen
- Electric Range
- Microwave
- Dishwasher
- Disposal
Flooring
- Wood
- Tile
Bedrooms and Bathrooms
- 3 Bedrooms
Outdoor Features
- Balcony
- Patio
- Rear Porch
Additional Features
- Accessible Common Area
- Central Heating and Cooling System
Community Details
- Not On The List Subdivision
Listing and Financial Details
- Homestead Exemption
- Assessor Parcel Number 26-11-31-5730-00000-0240
Map
Home Values in the Area
Average Home Value in this Area
Property History
| Date | Event | Price | Change | Sq Ft Price |
|---|---|---|---|---|
| 04/22/2025 04/22/25 | Sold | $900,000 | -2.2% | $322 / Sq Ft |
| 03/05/2025 03/05/25 | Pending | -- | -- | -- |
| 01/31/2025 01/31/25 | Price Changed | $920,000 | -1.0% | $329 / Sq Ft |
| 10/03/2024 10/03/24 | Price Changed | $929,000 | -0.1% | $332 / Sq Ft |
| 09/12/2024 09/12/24 | For Sale | $930,000 | +64.7% | $332 / Sq Ft |
| 12/17/2023 12/17/23 | Off Market | $564,500 | -- | -- |
| 05/19/2021 05/19/21 | Sold | $736,500 | 0.0% | $263 / Sq Ft |
| 04/07/2021 04/07/21 | Pending | -- | -- | -- |
| 12/23/2020 12/23/20 | For Sale | $736,500 | +30.5% | $263 / Sq Ft |
| 12/30/2016 12/30/16 | Sold | $564,500 | -6.9% | $215 / Sq Ft |
| 10/21/2016 10/21/16 | Pending | -- | -- | -- |
| 09/28/2015 09/28/15 | For Sale | $606,180 | -- | $231 / Sq Ft |
Tax History
| Year | Tax Paid | Tax Assessment Tax Assessment Total Assessment is a certain percentage of the fair market value that is determined by local assessors to be the total taxable value of land and additions on the property. | Land | Improvement |
|---|---|---|---|---|
| 2024 | $4,149 | $689,437 | -- | -- |
| 2023 | $4,149 | $669,356 | $0 | $0 |
| 2022 | $4,075 | $649,860 | $0 | $0 |
| 2021 | $3,971 | $501,554 | $0 | $0 |
| 2020 | $3,930 | $494,629 | $0 | $0 |
| 2019 | $9,063 | $512,002 | $120,000 | $392,002 |
| 2018 | $8,342 | $459,000 | $95,000 | $364,000 |
| 2017 | $7,974 | $440,672 | $95,000 | $345,672 |
| 2016 | $1,752 | $95,000 | $0 | $0 |
| 2015 | $1,766 | $95,000 | $0 | $0 |
| 2014 | $1,699 | $90,000 | $0 | $0 |
Mortgage History
| Date | Status | Loan Amount | Loan Type |
|---|---|---|---|
| Previous Owner | $510,400 | VA | |
| Previous Owner | $520,000 | VA | |
| Previous Owner | $50,000 | Credit Line Revolving | |
| Closed | $0 | No Value Available |
Deed History
| Date | Type | Sale Price | Title Company |
|---|---|---|---|
| Warranty Deed | $736,500 | Select Title Agency | |
| Warranty Deed | $685,000 | Elite Title & Escrow | |
| Special Warranty Deed | $564,500 | Dhi Title Of Florida Inc | |
| Warranty Deed | $23,000 | Pioneer Title Services Llc |
Similar Homes in Flagler Beach, FL
Source: Daytona Beach Area Association of REALTORS®
MLS Number: 1078858
APN: 26-11-31-5730-00000-0240
- 2703 Morning Light Ct
- 2653 N Oceanshore Blvd
- 94 Hidden Cove
- 90 Hidden Cove
- 66 Malibu Cove
- 2584 Ocean Shore Blvd
- 2584 N Oceanshore Blvd
- 2634 Osprey Cir N
- 62 Malibu Cove
- 80 Hidden Cove
- 2574 N Ocean Shore Blvd
- 49 Shelter Cove Cir
- 53 Shelter Cove Cir
- 47 Shelter Cove Cir
- 87 Hawks Ln
- 37 Shelter Cove Cir
- 35 Shelter Cove Cir
- 250 Seabreeze Dr
- 237 Starboard Dr
- 255 Seabreeze Dr
