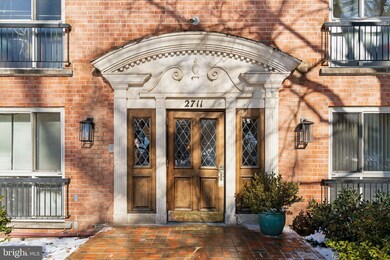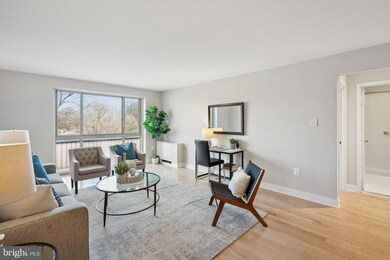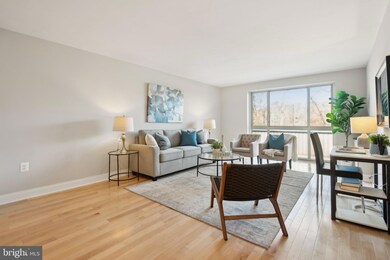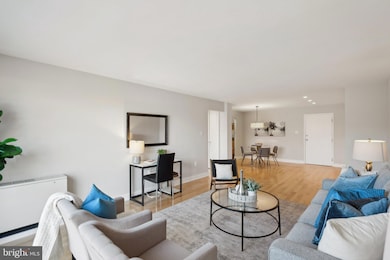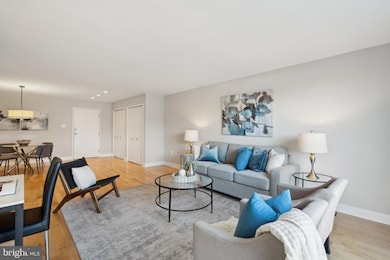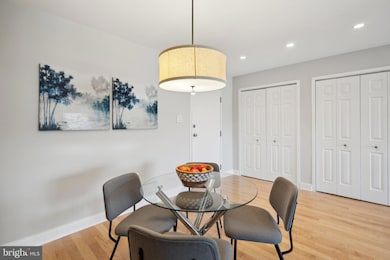
2711 Ordway St NW Unit 307 Washington, DC 20008
Cleveland Park NeighborhoodHighlights
- Rooftop Deck
- 5-minute walk to Cleveland Park
- Wood Flooring
- Eaton Elementary School Rated A
- Backs to Trees or Woods
- 1 Elevator
About This Home
As of February 2025Pristine top floor 1BD/1BA w/ GARAGE PARKING in beautiful Cleveland Park! This renovated unit features XL windows & skylights, beautiful newer wood flooring, a modern walk-in shower, and high quality kitchen updates! Kitchen features fresh glass tile backsplash, granite counters, stainless appliances & panel-front dishwasher. Crisp new paint job throughout makes it move-in ready! Spacious open layout provides nearly 800 sq ft of living space w/ separate living & dining areas, along with generous storage closets upon entry. Building also offers rare off-street guest parking spaces, building elevator, bike storage, & charming rooftop deck! The Tatham House is Ordway's best kept secret; nestled at the end of a quiet street w/ lush gardens and mature trees, yet mere steps to Red Line METRO, Target, restaurants & grocers, CP Library, the Zoo, Post Office & More. What a dream! Condo fee conveniently includes ALL utilities. Pet & Investor friendly!
Property Details
Home Type
- Condominium
Est. Annual Taxes
- $1,053
Year Built
- Built in 1964
Lot Details
- South Facing Home
- Backs to Trees or Woods
- Property is in very good condition
HOA Fees
- $688 Monthly HOA Fees
Parking
- 1 Assigned Parking Garage Space
- Assigned parking located at #38
- Basement Garage
- Rear-Facing Garage
- Garage Door Opener
Home Design
- Flat Roof Shape
- Brick Exterior Construction
- Copper Plumbing
Interior Spaces
- 779 Sq Ft Home
- Property has 1 Level
- Wood Flooring
Bedrooms and Bathrooms
- 1 Main Level Bedroom
- 1 Full Bathroom
Utilities
- Cooling System Mounted In Outer Wall Opening
- Wall Furnace
- Natural Gas Water Heater
- Cable TV Available
Additional Features
- Rooftop Deck
- Urban Location
Listing and Financial Details
- Tax Lot 2038
- Assessor Parcel Number 2222//2038
Community Details
Overview
- $300 Elevator Use Fee
- Association fees include air conditioning, common area maintenance, custodial services maintenance, electricity, exterior building maintenance, gas, heat, lawn maintenance, management, parking fee, reserve funds, sewer, snow removal, trash, water
- Low-Rise Condominium
- Tatham House Condos
- Forest Hills Community
- Cleveland Park Subdivision
- Property Manager
Amenities
- Laundry Facilities
- 1 Elevator
- Community Storage Space
Pet Policy
- Dogs and Cats Allowed
Map
Home Values in the Area
Average Home Value in this Area
Property History
| Date | Event | Price | Change | Sq Ft Price |
|---|---|---|---|---|
| 02/20/2025 02/20/25 | Sold | $430,000 | -2.3% | $552 / Sq Ft |
| 01/11/2025 01/11/25 | For Sale | $440,000 | -- | $565 / Sq Ft |
Tax History
| Year | Tax Paid | Tax Assessment Tax Assessment Total Assessment is a certain percentage of the fair market value that is determined by local assessors to be the total taxable value of land and additions on the property. | Land | Improvement |
|---|---|---|---|---|
| 2024 | $1,053 | $375,650 | $112,690 | $262,960 |
| 2023 | $1,046 | $360,420 | $108,130 | $252,290 |
| 2022 | $1,054 | $354,200 | $106,260 | $247,940 |
| 2021 | $1,079 | $356,800 | $107,040 | $249,760 |
| 2020 | $1,180 | $353,320 | $106,000 | $247,320 |
| 2019 | $2,990 | $351,730 | $105,520 | $246,210 |
| 2018 | $2,584 | $340,690 | $0 | $0 |
| 2017 | $2,269 | $339,390 | $0 | $0 |
| 2016 | $2,176 | $327,750 | $0 | $0 |
| 2015 | $2,766 | $325,360 | $0 | $0 |
| 2014 | -- | $310,990 | $0 | $0 |
Mortgage History
| Date | Status | Loan Amount | Loan Type |
|---|---|---|---|
| Open | $387,000 | New Conventional | |
| Previous Owner | $250,000 | Credit Line Revolving | |
| Previous Owner | $200,000 | New Conventional | |
| Previous Owner | $281,250 | Stand Alone Refi Refinance Of Original Loan | |
| Previous Owner | $20,000 | Credit Line Revolving | |
| Previous Owner | $25,000 | Credit Line Revolving | |
| Previous Owner | $120,000 | No Value Available | |
| Previous Owner | $88,350 | New Conventional |
Deed History
| Date | Type | Sale Price | Title Company |
|---|---|---|---|
| Deed | $430,000 | Home First Title | |
| Deed | $53,000 | -- | |
| Deed | $150,000 | -- | |
| Deed | $93,000 | Island Title Corp |
About the Listing Agent

As a real estate agent, I work and live for the love of home. I’m your trusted advisor, your practiced negotiator, your skilled house-hunter and your neighborhood expert. Whether you’re buying, selling, renting or just looking, I’ll diligently work for you every step of your journey home. Working with me, you’ll also gain the backing of the Long & Foster family. That’s a family of real estate professionals across Mid-Atlantic and Northeast, from North Carolina to New Jersey. A family of
Danielle's Other Listings
Source: Bright MLS
MLS Number: DCDC2174272
APN: 2222-2038
- 2719 Ordway St NW Unit 5
- 2725 Ordway St NW Unit 5
- 2729 Ordway St NW Unit 6
- 2716 Ordway St NW Unit 2
- 2735 Macomb St NW
- 2722 Ordway St NW Unit 5
- 2609 Klingle Rd NW
- 2603 Klingle Rd NW
- 2755 Ordway St NW Unit 513
- 2755 Ordway St NW Unit 104
- 3409 29th St NW Unit 11
- 2737 Devonshire Place NW Unit D
- 2737 Devonshire Place NW Unit 7
- 2946 Macomb St NW
- 2950 Macomb St NW
- 3100 Connecticut Ave NW Unit 410
- 3100 Connecticut Ave NW Unit 325
- 3100 Connecticut Ave NW Unit 210
- 3100 Connecticut Ave NW Unit 305
- 3100 Connecticut Ave NW Unit 327

