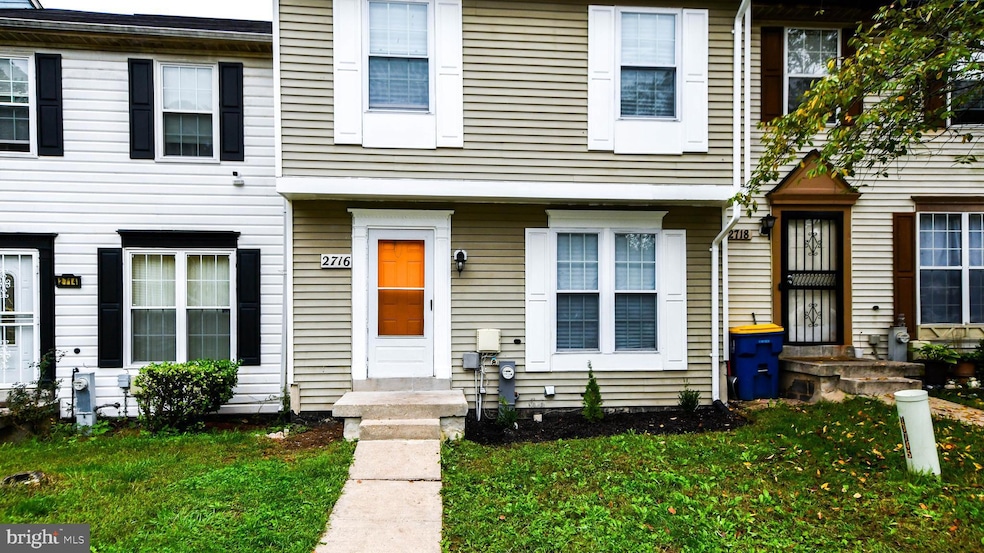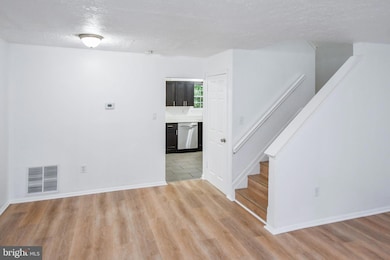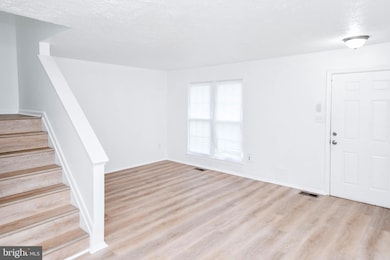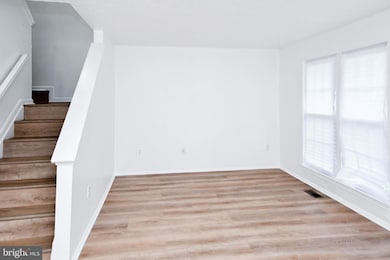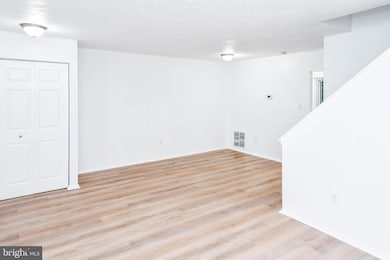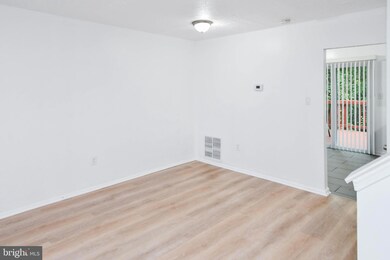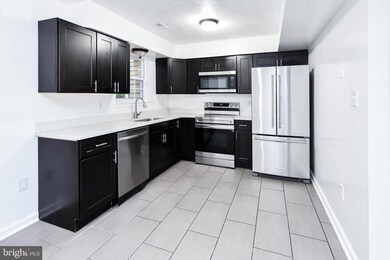
2716 Red Oak Ln Glenarden, MD 20706
Greater Landover Neighborhood
3
Beds
2
Baths
1,200
Sq Ft
$55/mo
HOA Fee
Highlights
- Traditional Architecture
- 1 Fireplace
- Forced Air Heating and Cooling System
About This Home
As of December 2024Beautifully updated 3 level townhouse with great space. Fully updated kitchen with stainless steel appliances and large deck off the kitchen. Upper level includes 3 spacious bedrooms and a full bath. Basement includes fireplace with walkout to backyard, full bathroom, and good office/storage space. Come see while you can!
Townhouse Details
Home Type
- Townhome
Est. Annual Taxes
- $4,145
Year Built
- Built in 1988
Lot Details
- 1,500 Sq Ft Lot
HOA Fees
- $55 Monthly HOA Fees
Home Design
- Traditional Architecture
- Permanent Foundation
- Aluminum Siding
Interior Spaces
- Property has 3 Levels
- 1 Fireplace
- Finished Basement
Bedrooms and Bathrooms
- 3 Bedrooms
Parking
- 1 Open Parking Space
- 1 Parking Space
- Parking Lot
Utilities
- Forced Air Heating and Cooling System
- Electric Water Heater
Community Details
- Glenarden Forest Plat Tw Subdivision
Listing and Financial Details
- Tax Lot 47
- Assessor Parcel Number 17131544808
Map
Create a Home Valuation Report for This Property
The Home Valuation Report is an in-depth analysis detailing your home's value as well as a comparison with similar homes in the area
Home Values in the Area
Average Home Value in this Area
Property History
| Date | Event | Price | Change | Sq Ft Price |
|---|---|---|---|---|
| 12/13/2024 12/13/24 | Sold | $350,000 | 0.0% | $292 / Sq Ft |
| 10/11/2024 10/11/24 | For Sale | $349,900 | -- | $292 / Sq Ft |
Source: Bright MLS
Tax History
| Year | Tax Paid | Tax Assessment Tax Assessment Total Assessment is a certain percentage of the fair market value that is determined by local assessors to be the total taxable value of land and additions on the property. | Land | Improvement |
|---|---|---|---|---|
| 2024 | $4,534 | $243,133 | $0 | $0 |
| 2023 | $4,228 | $226,000 | $50,000 | $176,000 |
| 2022 | $4,139 | $220,500 | $0 | $0 |
| 2021 | $4,071 | $215,000 | $0 | $0 |
| 2020 | $3,980 | $209,500 | $60,000 | $149,500 |
| 2019 | $3,807 | $199,100 | $0 | $0 |
| 2018 | $3,640 | $188,700 | $0 | $0 |
| 2017 | $3,210 | $178,300 | $0 | $0 |
| 2016 | -- | $166,933 | $0 | $0 |
| 2015 | $3,669 | $155,567 | $0 | $0 |
| 2014 | $3,669 | $144,200 | $0 | $0 |
Source: Public Records
Mortgage History
| Date | Status | Loan Amount | Loan Type |
|---|---|---|---|
| Open | $338,318 | FHA | |
| Previous Owner | $85,000 | Unknown | |
| Previous Owner | $91,000 | Unknown | |
| Previous Owner | $119,700 | Purchase Money Mortgage | |
| Previous Owner | $119,700 | Purchase Money Mortgage | |
| Previous Owner | $229,500 | Stand Alone Second | |
| Previous Owner | $205,700 | Purchase Money Mortgage | |
| Previous Owner | $205,700 | Purchase Money Mortgage |
Source: Public Records
Deed History
| Date | Type | Sale Price | Title Company |
|---|---|---|---|
| Deed | $350,000 | Jdm Title | |
| Deed | $80,885 | Mid Atlantic Title Company | |
| Quit Claim Deed | $101,800 | Mid Atlantic Title Company | |
| Deed | $158,400 | -- | |
| Deed | $242,000 | -- | |
| Deed | $242,000 | -- | |
| Deed | $115,000 | -- | |
| Deed | -- | -- |
Source: Public Records
Similar Homes in the area
Source: Bright MLS
MLS Number: MDPG2128892
APN: 13-1544808
Nearby Homes
- 3112 81st Ave
- 2802 Pin Oak Ln
- 2824 Red Oak Ln
- 7730 Normandy Rd
- 7403 Hawthorne St
- 2541 Markham Ln
- 2502 Markham Ln Unit 4
- 2500 Markham Ln Unit 2
- 2310 Tuemmler Ave
- 7624 Oxman Rd
- 7623 Oxman Rd
- 7941 Piedmont Ave
- 7921 Grant Dr
- 7600 Greenleaf Rd
- 7533 Greenleaf Rd
- 7012 E Lombard St
- 8005 Barlowe Rd
- 7708 Bender Rd
- 2604 Kent Village Dr
- 7109 Kent Town Dr
