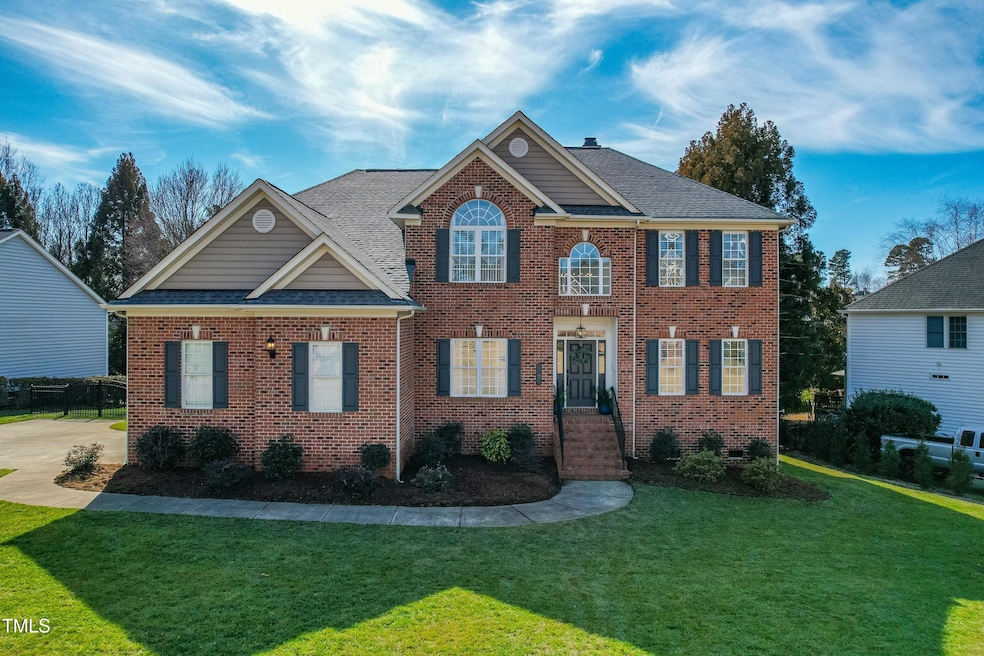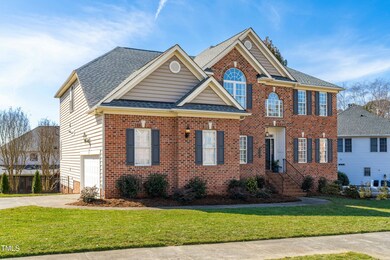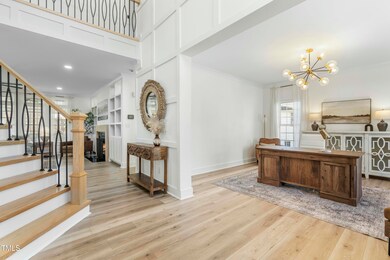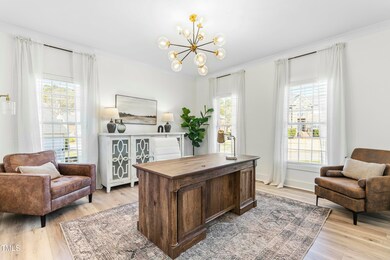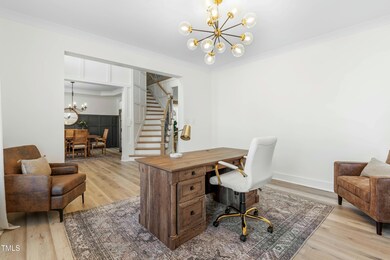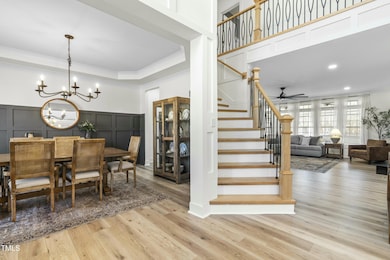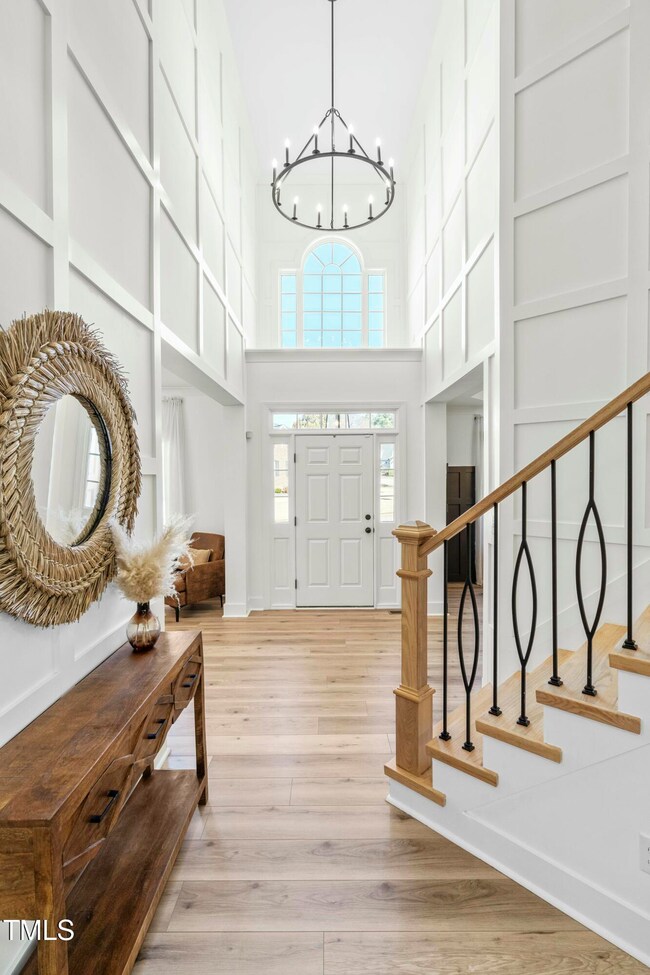
2720 Stratford Hall Dr Raleigh, NC 27614
Falls Lake NeighborhoodEstimated payment $5,396/month
Highlights
- Golf Course Community
- Fitness Center
- Open Floorplan
- Wakefield Middle Rated A-
- Two Primary Bedrooms
- Clubhouse
About This Home
Fully renovated home in the prestigious Wakefield Community! Features include: newly upgraded molding throughout including board and batten in foyer, dining and bedroom, newly renovated chefs kitchen with quartz countertops, herringbone tile and stainless steel appliances. Upgraded lighting and shelving, newly renovated baths with tile walls and floors, quartzite countertop and vanity in primary, and upgraded lighting, LVP flooring over real hardwoods, upgraded stair railings, new carpet, new built ins in living room and bonus room, downstairs bedroom with attached bath, built-in workbench and shelving in garage, and a large newly added patio, private tree-lined/fenced in back yard with irrigation system. Welcome Home!
Home Details
Home Type
- Single Family
Est. Annual Taxes
- $6,191
Year Built
- Built in 1999 | Remodeled
Lot Details
- 0.29 Acre Lot
- Landscaped
- Irrigation Equipment
- Front and Back Yard Sprinklers
- Back Yard Fenced and Front Yard
HOA Fees
- $25 Monthly HOA Fees
Parking
- 2 Car Attached Garage
- Workshop in Garage
- Side Facing Garage
- Garage Door Opener
- Private Driveway
- On-Street Parking
- 5 Open Parking Spaces
Home Design
- Traditional Architecture
- Brick Exterior Construction
- Block Foundation
- Shingle Roof
- Vinyl Siding
Interior Spaces
- 3,658 Sq Ft Home
- 2-Story Property
- Open Floorplan
- Wet Bar
- Built-In Features
- Bar Fridge
- Bar
- Crown Molding
- Tray Ceiling
- Smooth Ceilings
- Ceiling Fan
- Recessed Lighting
- Shutters
- Blinds
- Window Screens
- Entrance Foyer
- Family Room with Fireplace
- Dining Room
- Home Office
- Bonus Room
- Screened Porch
- Storage
- Utility Room
- Unfinished Attic
Kitchen
- Eat-In Kitchen
- Built-In Oven
- Electric Oven
- Built-In Range
- Microwave
- Freezer
- Ice Maker
- Wine Refrigerator
- Kitchen Island
- Quartz Countertops
- Disposal
Flooring
- Wood
- Carpet
- Tile
- Luxury Vinyl Tile
Bedrooms and Bathrooms
- 5 Bedrooms
- Main Floor Bedroom
- Double Master Bedroom
- Dual Closets
- Walk-In Closet
- In-Law or Guest Suite
- 4 Full Bathrooms
- Double Vanity
- Bathtub with Shower
- Walk-in Shower
Laundry
- Laundry Room
- Laundry on lower level
- Stacked Washer and Dryer
- Sink Near Laundry
Home Security
- Carbon Monoxide Detectors
- Fire and Smoke Detector
Outdoor Features
- Deck
- Exterior Lighting
Schools
- Wakefield Elementary And Middle School
- Wakefield High School
Utilities
- Forced Air Heating and Cooling System
- Phone Connected
- Satellite Dish
- Cable TV Available
Listing and Financial Details
- Assessor Parcel Number 3029
Community Details
Overview
- Association fees include insurance
- Ppm Association, Phone Number (919) 848-4911
- Wakefield Subdivision
Recreation
- Golf Course Community
- Tennis Courts
- Fitness Center
- Community Pool
Additional Features
- Clubhouse
- Resident Manager or Management On Site
Map
Home Values in the Area
Average Home Value in this Area
Tax History
| Year | Tax Paid | Tax Assessment Tax Assessment Total Assessment is a certain percentage of the fair market value that is determined by local assessors to be the total taxable value of land and additions on the property. | Land | Improvement |
|---|---|---|---|---|
| 2024 | $6,191 | $710,516 | $110,000 | $600,516 |
| 2023 | $4,595 | $419,752 | $65,000 | $354,752 |
| 2022 | $4,270 | $419,752 | $65,000 | $354,752 |
| 2021 | $4,104 | $419,752 | $65,000 | $354,752 |
| 2020 | $4,029 | $419,752 | $65,000 | $354,752 |
| 2019 | $4,671 | $401,292 | $60,000 | $341,292 |
| 2018 | $4,405 | $401,292 | $60,000 | $341,292 |
| 2017 | $4,195 | $401,292 | $60,000 | $341,292 |
| 2016 | $4,108 | $401,292 | $60,000 | $341,292 |
| 2015 | $4,874 | $468,712 | $128,000 | $340,712 |
| 2014 | $4,622 | $468,712 | $128,000 | $340,712 |
Property History
| Date | Event | Price | Change | Sq Ft Price |
|---|---|---|---|---|
| 03/29/2025 03/29/25 | Pending | -- | -- | -- |
| 03/20/2025 03/20/25 | For Sale | $869,900 | -- | $238 / Sq Ft |
Deed History
| Date | Type | Sale Price | Title Company |
|---|---|---|---|
| Warranty Deed | $390,000 | None Available | |
| Warranty Deed | $331,500 | -- |
Mortgage History
| Date | Status | Loan Amount | Loan Type |
|---|---|---|---|
| Open | $120,000 | Credit Line Revolving | |
| Closed | $448,000 | New Conventional | |
| Closed | $40,000 | Credit Line Revolving | |
| Closed | $351,000 | Adjustable Rate Mortgage/ARM | |
| Previous Owner | $100,000 | Credit Line Revolving | |
| Previous Owner | $50,000 | Credit Line Revolving | |
| Previous Owner | $359,650 | Fannie Mae Freddie Mac | |
| Previous Owner | $280,500 | Unknown | |
| Previous Owner | $86,000 | Credit Line Revolving | |
| Previous Owner | $275,000 | Unknown | |
| Previous Owner | $265,100 | No Value Available | |
| Closed | $33,155 | No Value Available |
Similar Homes in Raleigh, NC
Source: Doorify MLS
MLS Number: 10083541
APN: 1830.03-00-6946-000
- 2900 London Bell Dr
- 12409 Village Gate Way
- 12417 Fieldmist Dr
- 12428 Penrose Trail
- 12321 Penrose Trail
- 12344 Canolder St
- 2933 Elmfield St
- 12417 Richmond Run Dr
- 13121 Sargas St
- 2318 Carriage Oaks Dr
- 12404 Beauvoir St
- 12504 Ribbongrass Ct
- 2308 Carriage Oaks Dr
- 12308 Bunchgrass Ln
- 2307 Carriage Oaks Dr
- 2817 Peachleaf St
- 3025 Osterley St
- 14200 Falls of Neuse Rd
- 10900 Common Oaks Dr
- 2421 Barton Oaks Dr
