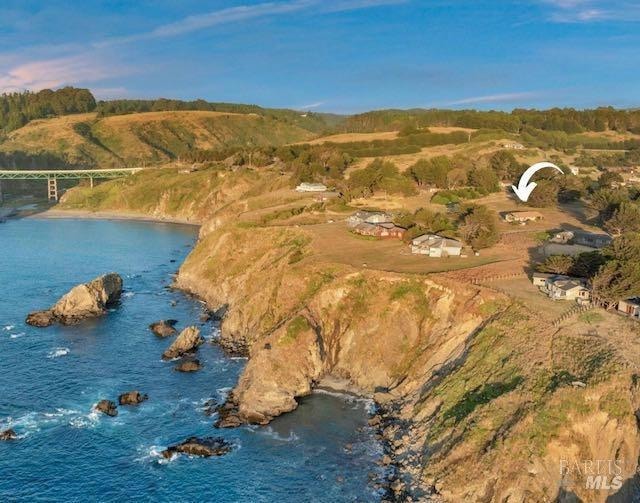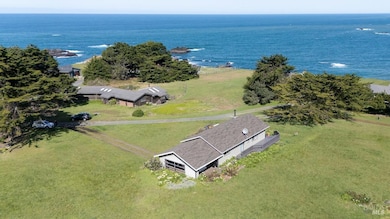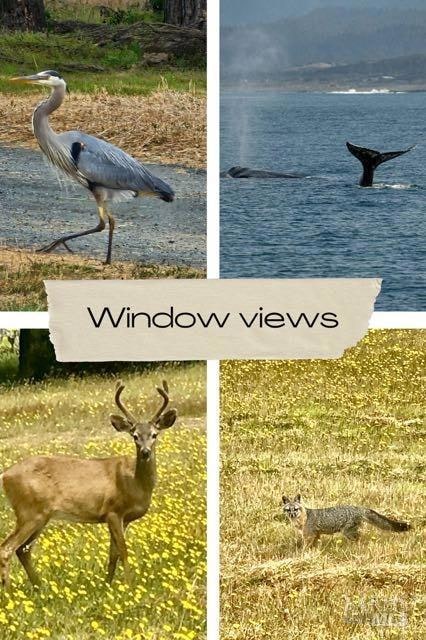
2721 White Gull Ct Albion, CA 95410
Estimated payment $5,675/month
Highlights
- Ocean View
- Spa
- Gated Community
- Mendocino High School Rated 9+
- Custom Home
- Wood Burning Stove
About This Home
Aptly named 'Sea Daze', this home is a must see! Sited in a gated Community, this 3 bedroom, 2 bath home offers stunning white water views of the ocean, the magnificent coastline, and the extra added drama of waves pounding the sea stacks and bluff tops. Enjoy the captivating views from the substantial north facing windows in the Living Room, Dining area, and kitchen. Imagine being able to watch the whales as they migrate from in your own home! And rainbows! And coastal wildlife! The living room also offers a wood burning stove adding to the ambience of living in the coastal Mendocino area as well as providing a cozy warmth on those chilly days. As an extra enticing detail, there is a quality hot tub fit into the front deck where you can enjoy relaxation at is finest as you gaze at the views! Bliss! The Seller has lovingly maintained the landscaping with colorful plants that enhance the exterior. The home has been meticulously taken care of, including a new roof, new paint on the exterior, newer baseboard heaters in the living room and bedrooms, new stackable washer and dryer. Windows are dual pane, except for the large gazing windows in the living room. In addition, there is a queen sleeper sofa and 3 loft spaces for the little ones. Currently vacation rental.
Home Details
Home Type
- Single Family
Est. Annual Taxes
- $2,604
Year Built
- Built in 1973 | Remodeled
Lot Details
- 0.97 Acre Lot
- Property is zoned RR5
HOA Fees
- $16 Monthly HOA Fees
Property Views
- Ocean
- Bay
Home Design
- Custom Home
- Ranch Property
- Concrete Foundation
- Composition Roof
Interior Spaces
- 1,152 Sq Ft Home
- 1-Story Property
- Wood Burning Stove
- Wood Burning Fireplace
- Living Room with Fireplace
- Living Room with Attached Deck
Kitchen
- Built-In Electric Range
- Dishwasher
Flooring
- Carpet
- Vinyl
Bedrooms and Bathrooms
- 3 Bedrooms
- Bathroom on Main Level
- 2 Full Bathrooms
Laundry
- Laundry on main level
- Stacked Washer and Dryer
Parking
- 2 Open Parking Spaces
- 1 Carport Space
- No Garage
Outdoor Features
- Spa
- Wrap Around Porch
Utilities
- No Cooling
- Baseboard Heating
- Shared Well
- Septic System
Listing and Financial Details
- Assessor Parcel Number 123-340-08-00
Community Details
Overview
- Association fees include water
- Pacific Reefs Subdivision Association, Phone Number (707) 937-2234
- Pacific Reefs Subdivision
Security
- Gated Community
Map
Home Values in the Area
Average Home Value in this Area
Tax History
| Year | Tax Paid | Tax Assessment Tax Assessment Total Assessment is a certain percentage of the fair market value that is determined by local assessors to be the total taxable value of land and additions on the property. | Land | Improvement |
|---|---|---|---|---|
| 2023 | $2,604 | $89,569 | $17,894 | $71,675 |
| 2022 | $2,631 | $87,955 | $17,544 | $70,411 |
| 2021 | $2,616 | $86,538 | $17,200 | $69,338 |
| 2020 | $2,473 | $81,681 | $17,044 | $64,637 |
| 2019 | $1,854 | $70,354 | $16,710 | $53,644 |
| 2018 | $2,091 | $68,974 | $16,382 | $52,592 |
| 2017 | $1,682 | $67,622 | $16,061 | $51,561 |
| 2016 | $2,161 | $66,296 | $15,746 | $50,550 |
| 2015 | $1,409 | $65,301 | $15,510 | $49,791 |
| 2014 | $1,318 | $64,022 | $15,206 | $48,816 |
Property History
| Date | Event | Price | Change | Sq Ft Price |
|---|---|---|---|---|
| 04/10/2025 04/10/25 | For Sale | $975,000 | -- | $846 / Sq Ft |
Deed History
| Date | Type | Sale Price | Title Company |
|---|---|---|---|
| Warranty Deed | -- | None Listed On Document | |
| Warranty Deed | -- | None Listed On Document | |
| Warranty Deed | -- | -- | |
| Warranty Deed | -- | -- | |
| Interfamily Deed Transfer | -- | None Available | |
| Interfamily Deed Transfer | -- | Redwood Empire Title Company | |
| Interfamily Deed Transfer | -- | Redwood Empire Title Company | |
| Interfamily Deed Transfer | -- | Frontier Title Co |
Mortgage History
| Date | Status | Loan Amount | Loan Type |
|---|---|---|---|
| Previous Owner | $417,000 | New Conventional | |
| Previous Owner | $500,000 | Unknown | |
| Previous Owner | $282,000 | New Conventional | |
| Previous Owner | $302,819 | Unknown | |
| Previous Owner | $256,000 | Unknown | |
| Previous Owner | $43,000 | Credit Line Revolving | |
| Previous Owner | $217,000 | Unknown |
Similar Homes in Albion, CA
Source: Bay Area Real Estate Information Services (BAREIS)
MLS Number: 325032692
APN: 123-340-08-00
- 2504 Nonella Ln
- 30201 Albion Ridge Rd
- 3350 King Salmon Ln
- 31026 Albion Ridge L Rd
- 6701 N Highway 1
- 30171 Albion Ridge Rd
- 30501 Middle Ridge Rd
- 50500 W Buckhorn Cove Rd
- 43300 Little River Airport Rd Unit 35
- 43300 Little River Airport Rd Unit 90
- 43300 Little River Airport Rd Unit 42
- 43300 Little River Airport Rd Unit 27
- 42001 Little River-Airport Rd
- 6030 N Highway 1 None
- 45180 Headlands Dr
- 32550 Navarro Ridge Rd
- 33501 Navarro Ridge Rd
- 26300 Albion Ridge Rd
- 40401 Little River-Airport Rd
- 41600 Comptche Ukiah Rd






