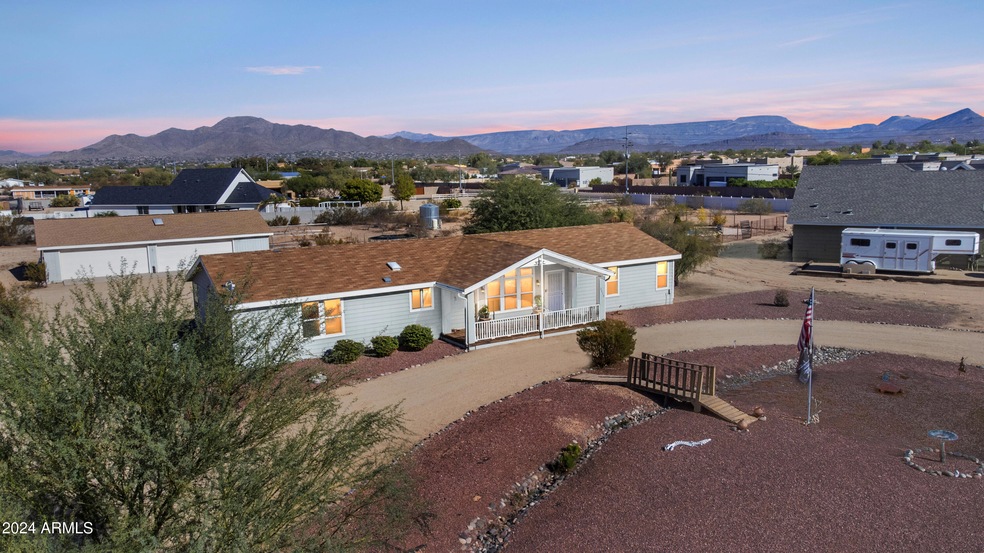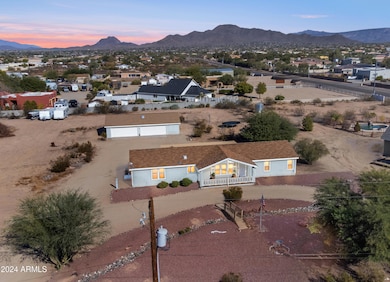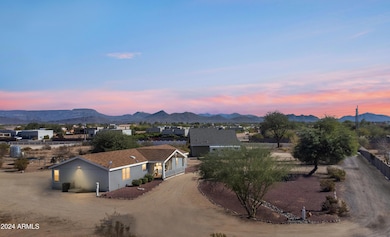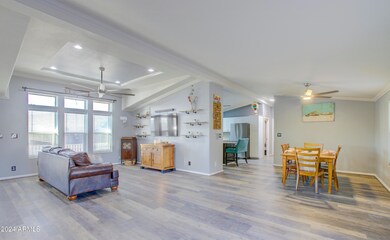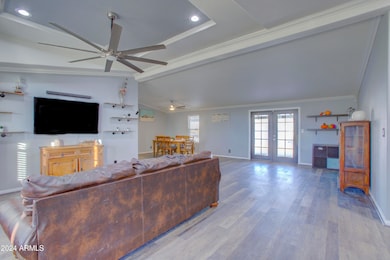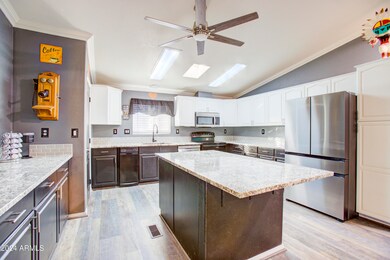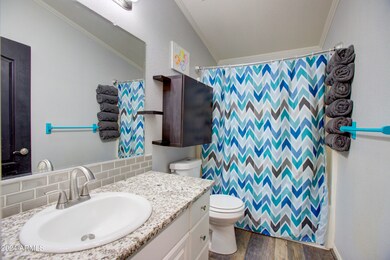
2724 W Blue Eagle Ln New River, AZ 85086
Highlights
- Horses Allowed On Property
- Mountain View
- Granite Countertops
- Sunset Ridge Elementary School Rated A-
- Vaulted Ceiling
- No HOA
About This Home
As of April 2025Ask about assumable FHA loan at 2.625%!
This beautiful 4 bedroom, 2 bath home with NO HOA has over 2,000 sq ft and a perfect blend of functionality, comfort, and breathtaking natural beauty. Nestled on over an ACRE of land, in a serene location with captivating mountain views, this property also has an INSULATED 6+ CAR GARAGE (1500 SF) with ample room for vehicles, storage or WORKSHOP!!
Inside, the home features a split floor plan with each of the 4 bedrooms having a walk-in-closet providing amazing storage space. The kitchen counters have 4 full slabs of granite (no seams) providing tons of counter space, with a large center island and is complimented by a large dining room and family room with new flooring throughout. This home is truly a rare find. Only 3 houses on this street, so no through traffic. Solar tubes add even more natural light. House has u-shaped/half circle drive with lighted posts on each end. See today and experience all it has to offer.
Property Details
Home Type
- Mobile/Manufactured
Est. Annual Taxes
- $2,199
Year Built
- Built in 2002
Lot Details
- 1.18 Acre Lot
- Desert faces the front of the property
- Cul-De-Sac
Parking
- 6 Car Detached Garage
- 10 Open Parking Spaces
Home Design
- Roof Updated in 2024
- Wood Frame Construction
- Composition Roof
Interior Spaces
- 2,079 Sq Ft Home
- 1-Story Property
- Vaulted Ceiling
- Ceiling Fan
- Skylights
- Vinyl Flooring
- Mountain Views
Kitchen
- Eat-In Kitchen
- Built-In Microwave
- Kitchen Island
- Granite Countertops
Bedrooms and Bathrooms
- 4 Bedrooms
- Primary Bathroom is a Full Bathroom
- 2 Bathrooms
- Dual Vanity Sinks in Primary Bathroom
- Bathtub With Separate Shower Stall
- Solar Tube
Schools
- Sunset Ridge Elementary - Phoenix
- Boulder Creek High School
Utilities
- Cooling Available
- Heating Available
- Shared Well
Additional Features
- Outdoor Storage
- Horses Allowed On Property
Community Details
- No Home Owners Association
- Association fees include no fees
- Built by Karsten
Listing and Financial Details
- Home warranty included in the sale of the property
- Assessor Parcel Number 203-35-011-M
Map
Home Values in the Area
Average Home Value in this Area
Property History
| Date | Event | Price | Change | Sq Ft Price |
|---|---|---|---|---|
| 04/08/2025 04/08/25 | Sold | $566,000 | -1.5% | $272 / Sq Ft |
| 02/21/2025 02/21/25 | Price Changed | $574,900 | -2.6% | $277 / Sq Ft |
| 02/14/2025 02/14/25 | Price Changed | $590,000 | -0.8% | $284 / Sq Ft |
| 01/31/2025 01/31/25 | Price Changed | $595,000 | -0.7% | $286 / Sq Ft |
| 12/06/2024 12/06/24 | Price Changed | $599,000 | -2.6% | $288 / Sq Ft |
| 11/25/2024 11/25/24 | For Sale | $615,000 | -- | $296 / Sq Ft |
Similar Homes in the area
Source: Arizona Regional Multiple Listing Service (ARMLS)
MLS Number: 6787668
- 3217 W Blue Eagle Ln
- 2731 W Desert Ranch Rd
- 2517 W Canyon Rd
- 2935 W Joy Ranch Rd
- 2829 W Joy Ranch Rd
- 38507 N 27th Ave
- 37937 N 31st Ave
- 37675 N 30th Dr Unit 7g
- 37931 N 31st Ave
- 38018 N 23rd Ave
- 3015 W Irvine Rd
- 37325 N 29th Ave
- x0tbd N 31st Ave
- 38408 N 23rd Dr
- 37820 N 31st Ave Unit C
- 3007 W Jordon Ln
- 37218 N 29th Ave
- 1508 W Maddock Rd
- 2926 W Maddock Rd
- 2926 W Tanya Trail
