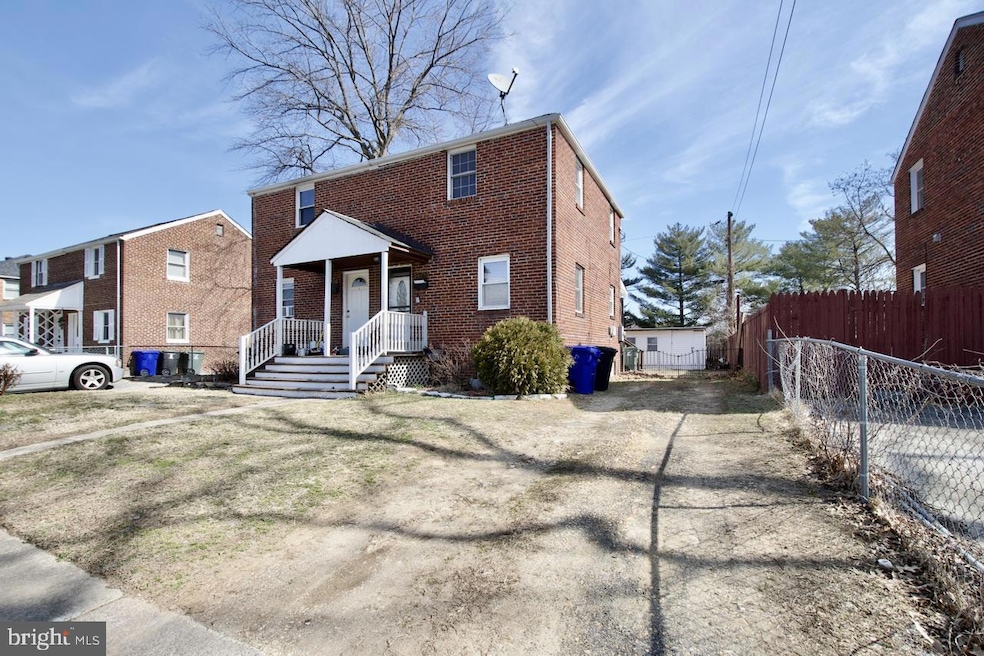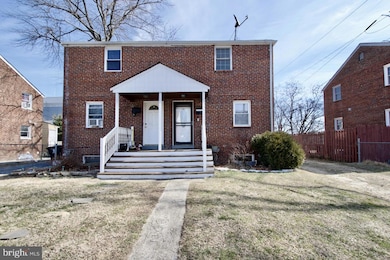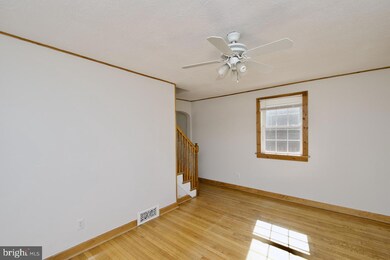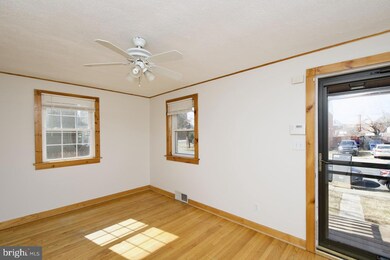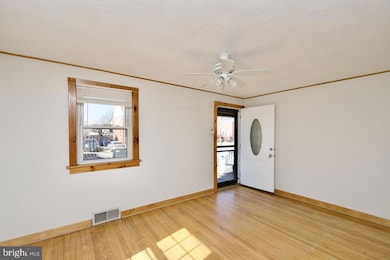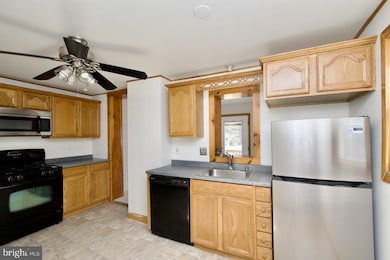
2727 S Cleveland St Arlington, VA 22206
Long Branch Creek NeighborhoodHighlights
- Colonial Architecture
- Deck
- Attic
- Oakridge Elementary School Rated A-
- Solid Hardwood Flooring
- 4-minute walk to Avalon Dog Park
About This Home
As of April 2025LOCATION! Just 2 miles from the Pentagon, big bonus you never even have to get on the highway to get there. This charming 3-level duplex offers unbeatable convenience and features off-street driveway parking and a fenced yard. The home includes a rear kitchen extension, adding extra square footage perfect for a breakfast room or office. Step outside to enjoy the deck, a spacious flat yard, and a large shed ideal for storage.
Inside, you’ll find hardwood floors on two levels, fresh paint throughout, and a brand-new refrigerator with gas cooking. The upstairs bathroom includes a modern pocket door, and there’s additional storage accessible via pull-down attic stairs. The roof and the HVAC are less then 10 years old.
Walkability: A 12-minute walk (per Google) along the Four Mile Run Trail takes you to Shirlington Village, where you’ll find an array of restaurants, bars, shops, a library, and even an art-house cinema.
This home qualifies for HOMERUN financing
97% Financing (3% Down Payment)
No Mortgage Insurance
Below Market Rate
Call Jerome Jones with First savings with questions!!
Open house Friday March 7th from 3-5pm!! Call/TEXT Local friendly agent Heather with questions.
Townhouse Details
Home Type
- Townhome
Est. Annual Taxes
- $5,343
Year Built
- Built in 1942 | Remodeled in 2025
Lot Details
- 2,900 Sq Ft Lot
- Property is in excellent condition
Home Design
- Semi-Detached or Twin Home
- Colonial Architecture
- Brick Exterior Construction
- Brick Foundation
- Permanent Foundation
- Composition Roof
Interior Spaces
- 1,200 Sq Ft Home
- Property has 3 Levels
- Living Room
- Game Room
- Solid Hardwood Flooring
- Attic
Kitchen
- Breakfast Area or Nook
- Eat-In Kitchen
- Gas Oven or Range
- Built-In Microwave
- Dishwasher
- Stainless Steel Appliances
Bedrooms and Bathrooms
- 2 Bedrooms
- 1 Full Bathroom
Laundry
- Dryer
- Washer
Improved Basement
- Heated Basement
- Connecting Stairway
- Laundry in Basement
Parking
- 2 Parking Spaces
- 2 Driveway Spaces
- Gravel Driveway
- On-Street Parking
Outdoor Features
- Deck
- Outdoor Storage
Schools
- Oakridge Elementary School
- Gunston Middle School
- Wakefield High School
Utilities
- Central Heating and Cooling System
- Natural Gas Water Heater
Community Details
- No Home Owners Association
- Parkway Subdivision, Ext Duplex W/Driveway & Shed Floorplan
Listing and Financial Details
- Assessor Parcel Number 38-012-022
Map
Home Values in the Area
Average Home Value in this Area
Property History
| Date | Event | Price | Change | Sq Ft Price |
|---|---|---|---|---|
| 04/11/2025 04/11/25 | Sold | $533,000 | -1.3% | $444 / Sq Ft |
| 03/11/2025 03/11/25 | Pending | -- | -- | -- |
| 03/05/2025 03/05/25 | For Sale | $539,900 | 0.0% | $450 / Sq Ft |
| 03/10/2021 03/10/21 | Rented | $2,000 | -9.1% | -- |
| 02/27/2021 02/27/21 | Off Market | $2,200 | -- | -- |
| 02/18/2021 02/18/21 | Price Changed | $2,200 | -4.3% | $2 / Sq Ft |
| 01/27/2021 01/27/21 | For Rent | $2,300 | +4.5% | -- |
| 06/10/2019 06/10/19 | Rented | $2,200 | 0.0% | -- |
| 05/23/2019 05/23/19 | Price Changed | $2,200 | -4.3% | $2 / Sq Ft |
| 04/22/2019 04/22/19 | For Rent | $2,300 | +9.5% | -- |
| 04/19/2017 04/19/17 | Rented | $2,100 | 0.0% | -- |
| 04/18/2017 04/18/17 | Under Contract | -- | -- | -- |
| 03/30/2017 03/30/17 | For Rent | $2,100 | 0.0% | -- |
| 05/22/2015 05/22/15 | Sold | $350,000 | +1.4% | $333 / Sq Ft |
| 04/28/2015 04/28/15 | Pending | -- | -- | -- |
| 04/25/2015 04/25/15 | For Sale | $345,000 | -- | $329 / Sq Ft |
Tax History
| Year | Tax Paid | Tax Assessment Tax Assessment Total Assessment is a certain percentage of the fair market value that is determined by local assessors to be the total taxable value of land and additions on the property. | Land | Improvement |
|---|---|---|---|---|
| 2024 | $5,343 | $517,200 | $438,600 | $78,600 |
| 2023 | $5,199 | $504,800 | $429,100 | $75,700 |
| 2022 | $4,664 | $452,800 | $381,600 | $71,200 |
| 2021 | $4,461 | $433,100 | $361,900 | $71,200 |
| 2020 | $4,131 | $402,600 | $333,700 | $68,900 |
| 2019 | $3,714 | $362,000 | $291,400 | $70,600 |
| 2018 | $3,589 | $356,800 | $282,000 | $74,800 |
| 2017 | $3,476 | $345,500 | $270,700 | $74,800 |
| 2016 | $3,324 | $335,400 | $263,200 | $72,200 |
| 2015 | $3,510 | $352,400 | $263,200 | $89,200 |
| 2014 | $3,116 | $312,900 | $249,100 | $63,800 |
Mortgage History
| Date | Status | Loan Amount | Loan Type |
|---|---|---|---|
| Open | $517,010 | New Conventional | |
| Previous Owner | $315,500 | New Conventional | |
| Previous Owner | $361,550 | VA | |
| Previous Owner | $209,500 | New Conventional | |
| Previous Owner | $105,678 | No Value Available |
Deed History
| Date | Type | Sale Price | Title Company |
|---|---|---|---|
| Warranty Deed | $533,000 | Universal Title | |
| Warranty Deed | $350,000 | -- | |
| Deed | $225,000 | -- | |
| Deed | $108,000 | -- |
Similar Homes in the area
Source: Bright MLS
MLS Number: VAAR2053924
APN: 38-012-022
- 1225 Martha Custis Dr Unit 919
- 1225 Martha Custis Dr Unit 720
- 1225 Martha Custis Dr Unit 319
- 1225 Martha Custis Dr Unit 315
- 1225 Martha Custis Dr Unit 315/319
- 1225 Martha Custis Dr Unit 504
- 1146 Valley Dr
- 1144 Valley Dr
- 1405 Martha Custis Dr
- 2465 Army Navy Dr Unit 1109
- 2465 Army Navy Dr Unit 1407
- 2321 25th St S Unit 2401
- 2321 25th St S Unit 2415
- 3733 Gunston Rd
- 1000 Valley Dr
- 2301 25th St S Unit 302
- 2301 25th St S Unit 4404
- 2301 25th St S Unit 4306
- 3601 Gunston Rd
- 2541 S Kenmore Ct
