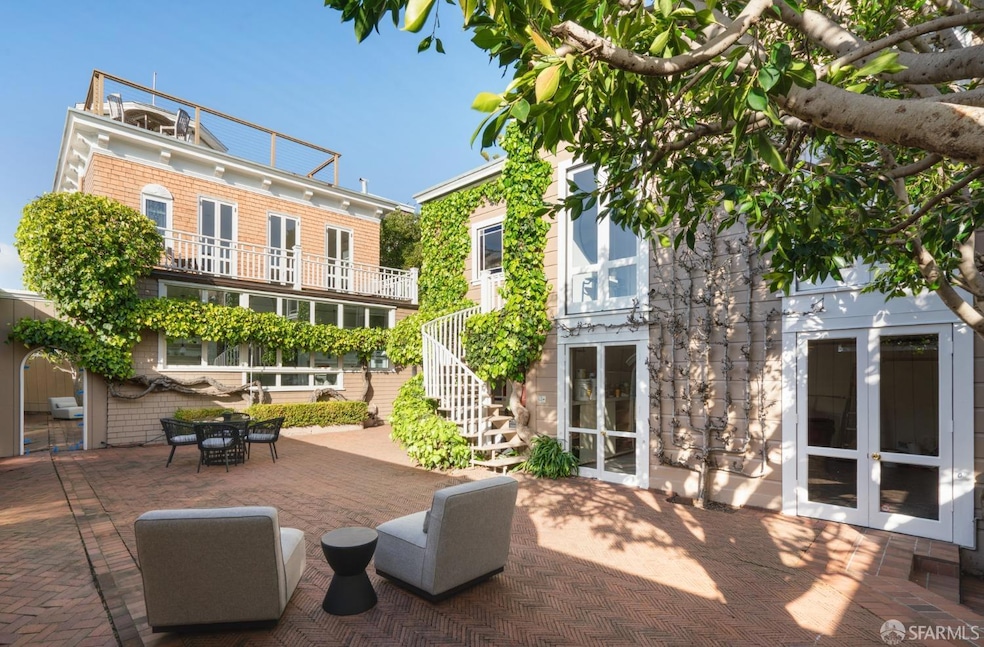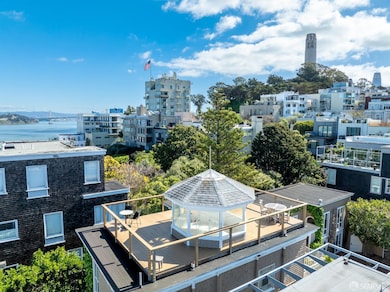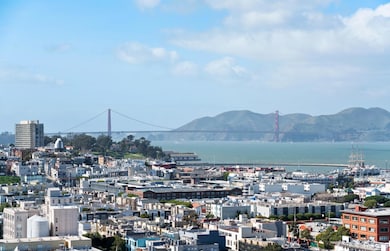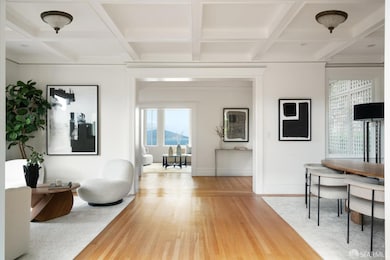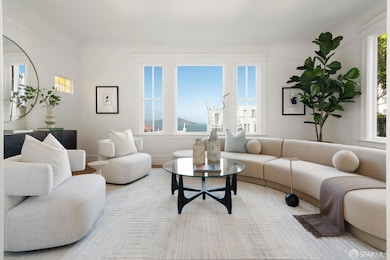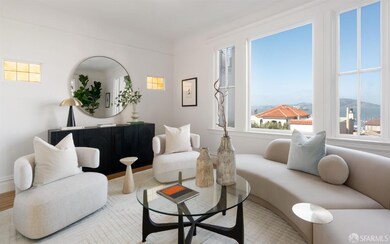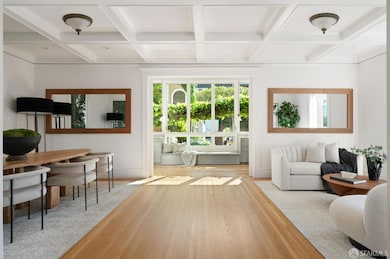
273 Chestnut St San Francisco, CA 94133
Telegraph Hill NeighborhoodHighlights
- Views of Golden Gate Bridge
- Rooftop Deck
- Wood Flooring
- Garfield Elementary School Rated A-
- 0.11 Acre Lot
- Marble Countertops
About This Home
As of April 2025Perched atop the coveted north slope of Telegraph Hill, this exceptional San Francisco compound offers breathtaking views of Coit Tower, the San Francisco Bay, the Golden Gate Bridge, the Bay Bridge, the TransAmerica Pyramid, and Downtown. Set on an oversized lot with dual street frontage on Chestnut and Whiting Street, this rare property includes a 3-bed, 3-bath main house and a 1-bed, 1-bath guest cottage, both fully detached for abundant natural light and sweeping views. The main house features a sunlit interior with rich hardwood floors, a south-facing kitchen with walls of glass, and a stunning roof deck showcasing panoramic 360-degree views. The guest cottage includes a full kitchen and a dedicated home office, ideal for remote work. A private courtyard oasis separates the two residences, creating a serene retreat. Additional highlights include a 2-car garage, a rare luxury in this location. Just steps from Coit Tower, North Beach, and the SF waterfront, this home is surrounded by world-class dining, parks, and cafes. Offering an unparalleled blend of elegance, privacy, and iconic views, this is a one-of-a-kind opportunity in one of San Francisco's most desirable neighborhoods.
Home Details
Home Type
- Single Family
Est. Annual Taxes
- $51,644
Year Built
- Built in 1904
Lot Details
- 4,970 Sq Ft Lot
Parking
- 2 Car Garage
- Rear-Facing Garage
- Side by Side Parking
Property Views
- Bay
- Golden Gate Bridge
- San Francisco
- Views of the Bay Bridge
- Panoramic
- Bridge
- Downtown
Home Design
- Concrete Foundation
Interior Spaces
- 3,355 Sq Ft Home
- Formal Entry
- Formal Dining Room
- Wood Flooring
Kitchen
- Built-In Electric Oven
- Gas Cooktop
- Dishwasher
- Marble Countertops
Bedrooms and Bathrooms
- Primary Bedroom Upstairs
- 4 Full Bathrooms
Outdoor Features
- Balcony
- Uncovered Courtyard
- Rooftop Deck
Additional Homes
- Accessory Dwelling Unit (ADU)
- Separate Entry Quarters
Utilities
- Central Heating
- Baseboard Heating
Listing and Financial Details
- Assessor Parcel Number 0061-039
Map
Home Values in the Area
Average Home Value in this Area
Property History
| Date | Event | Price | Change | Sq Ft Price |
|---|---|---|---|---|
| 04/16/2025 04/16/25 | Sold | $4,450,000 | -1.1% | $1,326 / Sq Ft |
| 03/26/2025 03/26/25 | Pending | -- | -- | -- |
| 03/07/2025 03/07/25 | For Sale | $4,500,000 | -- | $1,341 / Sq Ft |
Tax History
| Year | Tax Paid | Tax Assessment Tax Assessment Total Assessment is a certain percentage of the fair market value that is determined by local assessors to be the total taxable value of land and additions on the property. | Land | Improvement |
|---|---|---|---|---|
| 2024 | $51,644 | $4,332,083 | $2,958,340 | $1,373,743 |
| 2023 | $50,844 | $4,247,143 | $2,900,335 | $1,346,808 |
| 2022 | $49,907 | $4,163,867 | $2,843,466 | $1,320,401 |
| 2021 | $49,037 | $4,082,224 | $2,787,712 | $1,294,512 |
| 2020 | $49,264 | $4,040,367 | $2,759,128 | $1,281,239 |
| 2019 | $47,518 | $3,961,146 | $2,705,028 | $1,256,118 |
| 2018 | $45,911 | $3,883,085 | $2,651,715 | $1,231,370 |
| 2017 | $45,073 | $3,806,949 | $2,599,722 | $1,207,227 |
| 2016 | $44,415 | $3,732,305 | $2,548,748 | $1,183,557 |
| 2015 | $43,873 | $3,676,245 | $2,510,465 | $1,165,780 |
| 2014 | $42,715 | $3,604,235 | $2,461,290 | $1,142,945 |
Mortgage History
| Date | Status | Loan Amount | Loan Type |
|---|---|---|---|
| Previous Owner | $2,135,000 | Purchase Money Mortgage | |
| Previous Owner | $2,000,000 | Purchase Money Mortgage | |
| Previous Owner | $150,000 | Credit Line Revolving | |
| Previous Owner | $1,750,000 | No Value Available |
Deed History
| Date | Type | Sale Price | Title Company |
|---|---|---|---|
| Grant Deed | -- | -- | |
| Grant Deed | -- | None Available | |
| Interfamily Deed Transfer | -- | None Available | |
| Interfamily Deed Transfer | -- | Chicago Title Company | |
| Interfamily Deed Transfer | -- | Chicago Title Company | |
| Grant Deed | -- | Chicago Title Company | |
| Interfamily Deed Transfer | -- | Fidelity National Title Co | |
| Grant Deed | $3,558,500 | Fidelity National Title Co | |
| Interfamily Deed Transfer | -- | Financial Title | |
| Interfamily Deed Transfer | -- | -- |
Similar Homes in San Francisco, CA
Source: San Francisco Association of REALTORS® MLS
MLS Number: 425012522
APN: 0061-039
- 340 Lombard St
- 444 Lombard St
- 352 Chestnut St
- 69 Telegraph Place
- 240 Lombard St Unit 835
- 220 Lombard St Unit 116
- 220 Lombard St Unit 317
- 439 Greenwich St Unit 9
- 409 Greenwich St
- 1869 Stockton St
- 1750 Stockton St
- 152 Lombard St Unit 209
- 156 Lombard St Unit 25
- 101 Lombard St Unit 804W
- 101 Lombard St Unit 402W
- 101 Lombard St Unit 216E
- 101 Lombard St Unit 22
- 101 Telegraph Hill Blvd Unit A
- 530 Chestnut St Unit C408
- 221 Filbert St
