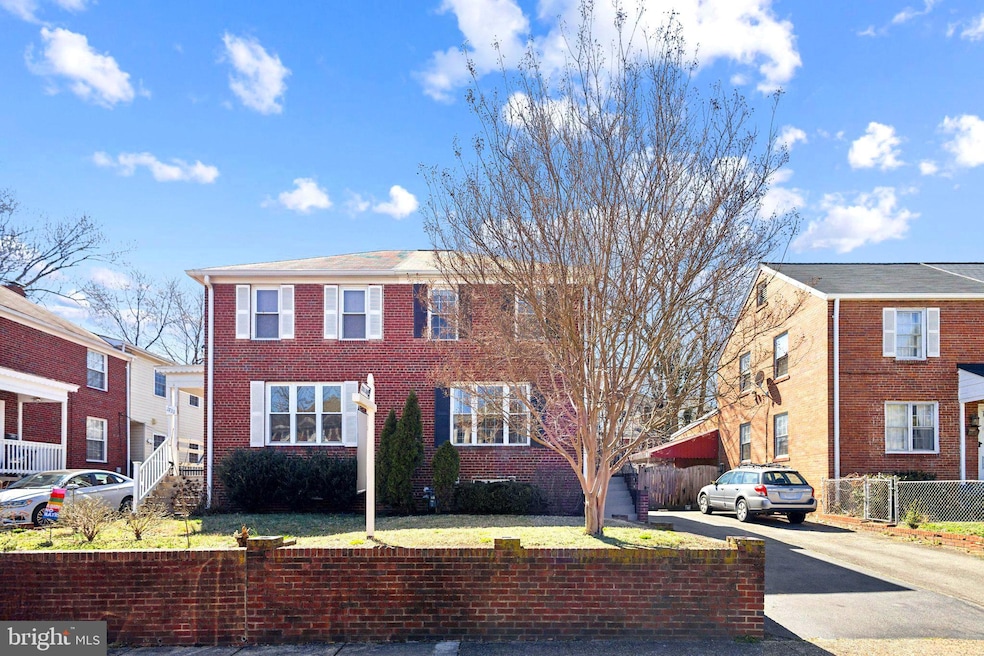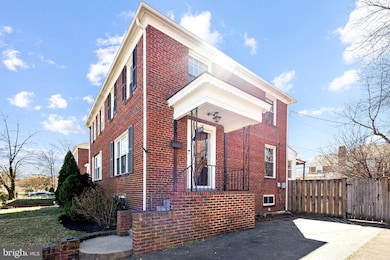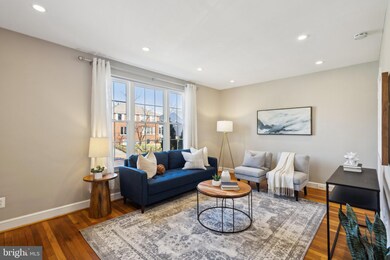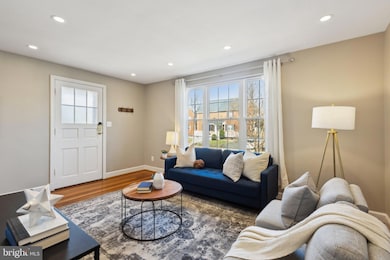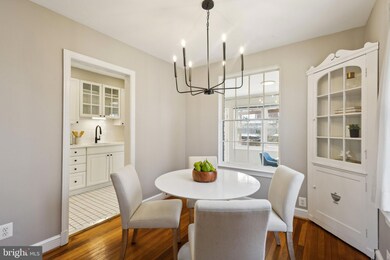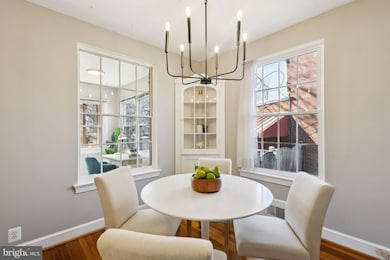
2730 S Uhle St Arlington, VA 22206
Long Branch Creek NeighborhoodHighlights
- Colonial Architecture
- No HOA
- Walk-Up Access
- Oakridge Elementary School Rated A-
- Forced Air Heating and Cooling System
- 4-minute walk to Troy Park
About This Home
As of April 2025Welcome to S Uhle Street! This stunning semi-detached colonial 2-bedroom, 2-bath, 3-story home is perfectly nestled in the heart of Arlington — close to all the most sought-after attractions. Each level has been refreshed with modern fixtures, fresh paint, and beautifully preserved original wood floors on the first two levels, adding a touch of timeless warmth and character.
The kitchen boasts brand-new quartz countertops, a sleek new backsplash, stainless steel appliances, and modern light fixtures that brighten both the dining space and the eat-in kitchen/sunroom.
Upstairs, the master bedroom welcomes you with oversized windows for an abundance of natural light and generous closet space. The guest bedroom is equally spacious, offering ample storage to meet all your needs.
The updates continue on the lower level, where you’ll find a fully renovated bathroom with stylish, modern finishes, recessed lighting, and new plush carpeting — creating a versatile space perfect for a guest room, home office, or flex area.
Step outside into your private backyard oasis, complete with a partially enclosed, waterproofed deck for year-round enjoyment and a spacious yard — ideal for hosting gatherings or relaxing on peaceful afternoons. Coviniently located near Pentagon Mall, Shirlington, Amazon Headquarters, grocery stores, parks, fine dining and much more!
See our attached Property Highlights sheet for a detailed list of updates.
Townhouse Details
Home Type
- Townhome
Est. Annual Taxes
- $6,389
Year Built
- Built in 1942
Lot Details
- 3,032 Sq Ft Lot
Home Design
- Semi-Detached or Twin Home
- Colonial Architecture
- Brick Exterior Construction
- Permanent Foundation
Interior Spaces
- Property has 3 Levels
Bedrooms and Bathrooms
- 2 Bedrooms
Basement
- Walk-Up Access
- Exterior Basement Entry
- Basement Windows
Parking
- 3 Parking Spaces
- 3 Driveway Spaces
Utilities
- Forced Air Heating and Cooling System
- Electric Water Heater
Community Details
- No Home Owners Association
- Long Branch Park Subdivision
Listing and Financial Details
- Tax Lot 62
- Assessor Parcel Number 38-016-035
Map
Home Values in the Area
Average Home Value in this Area
Property History
| Date | Event | Price | Change | Sq Ft Price |
|---|---|---|---|---|
| 04/14/2025 04/14/25 | For Rent | $3,700 | 0.0% | -- |
| 04/11/2025 04/11/25 | Sold | $640,000 | +2.4% | $503 / Sq Ft |
| 03/20/2025 03/20/25 | For Sale | $624,900 | 0.0% | $491 / Sq Ft |
| 02/15/2022 02/15/22 | Rented | $2,700 | 0.0% | -- |
| 01/19/2022 01/19/22 | Under Contract | -- | -- | -- |
| 01/03/2022 01/03/22 | Price Changed | $2,700 | -3.6% | $2 / Sq Ft |
| 11/29/2021 11/29/21 | Price Changed | $2,800 | -3.4% | $2 / Sq Ft |
| 11/19/2021 11/19/21 | For Rent | $2,900 | 0.0% | -- |
| 12/17/2013 12/17/13 | Sold | $411,500 | -3.2% | $396 / Sq Ft |
| 11/20/2013 11/20/13 | Pending | -- | -- | -- |
| 11/06/2013 11/06/13 | For Sale | $425,000 | +3.3% | $409 / Sq Ft |
| 11/05/2013 11/05/13 | Off Market | $411,500 | -- | -- |
| 11/05/2013 11/05/13 | For Sale | $425,000 | -- | $409 / Sq Ft |
Tax History
| Year | Tax Paid | Tax Assessment Tax Assessment Total Assessment is a certain percentage of the fair market value that is determined by local assessors to be the total taxable value of land and additions on the property. | Land | Improvement |
|---|---|---|---|---|
| 2024 | $6,389 | $618,500 | $484,400 | $134,100 |
| 2023 | $6,320 | $613,600 | $484,400 | $129,200 |
| 2022 | $6,217 | $603,600 | $474,400 | $129,200 |
| 2021 | $5,703 | $553,700 | $415,000 | $138,700 |
| 2020 | $5,373 | $523,700 | $385,000 | $138,700 |
| 2019 | $5,027 | $490,000 | $345,000 | $145,000 |
| 2018 | $4,398 | $437,200 | $300,000 | $137,200 |
| 2017 | $4,136 | $411,100 | $285,000 | $126,100 |
| 2016 | $4,087 | $412,400 | $285,000 | $127,400 |
| 2015 | $4,120 | $413,700 | $285,000 | $128,700 |
| 2014 | $3,958 | $397,400 | $270,000 | $127,400 |
Mortgage History
| Date | Status | Loan Amount | Loan Type |
|---|---|---|---|
| Open | $448,000 | New Conventional | |
| Previous Owner | $340,000 | New Conventional | |
| Previous Owner | $329,200 | New Conventional | |
| Previous Owner | $350,932 | FHA | |
| Previous Owner | $358,295 | FHA | |
| Previous Owner | $356,874 | FHA | |
| Previous Owner | $351,600 | FHA | |
| Previous Owner | $110,800 | No Value Available | |
| Previous Owner | $108,550 | No Value Available |
Deed History
| Date | Type | Sale Price | Title Company |
|---|---|---|---|
| Warranty Deed | $640,000 | First American Title Insurance | |
| Interfamily Deed Transfer | -- | Alexander Title | |
| Warranty Deed | $411,500 | -- | |
| Warranty Deed | $358,000 | -- | |
| Deed | $138,500 | -- | |
| Deed | $118,000 | -- |
Similar Homes in Arlington, VA
Source: Bright MLS
MLS Number: VAAR2054476
APN: 38-016-035
- 2740 S Troy St
- 2301 25th St S Unit 302
- 2301 25th St S Unit 4404
- 2301 25th St S Unit 4306
- 0 28th St S
- 2321 25th St S Unit 2401
- 2321 25th St S Unit 2415
- 1000 Valley Dr
- 2465 Army Navy Dr Unit 1109
- 2465 Army Navy Dr Unit 1407
- 3810 Brighton Ct
- 1144 Valley Dr
- 1146 Valley Dr
- 3802 Cameron Mills Rd
- 1225 Martha Custis Dr Unit 919
- 1225 Martha Custis Dr Unit 720
- 1225 Martha Custis Dr Unit 319
- 1225 Martha Custis Dr Unit 315
- 1225 Martha Custis Dr Unit 315/319
- 1225 Martha Custis Dr Unit 504
