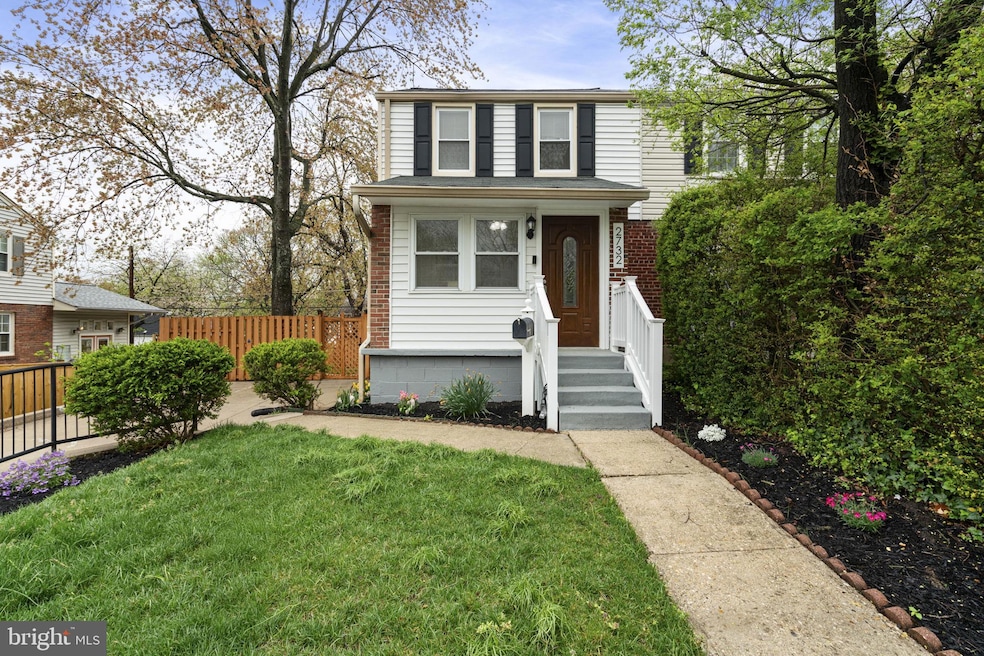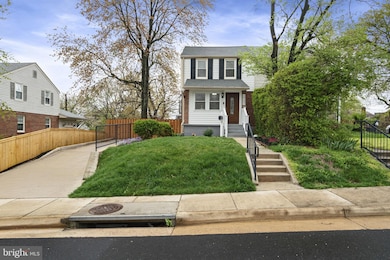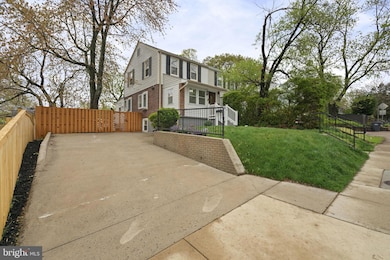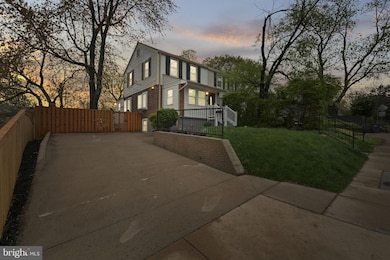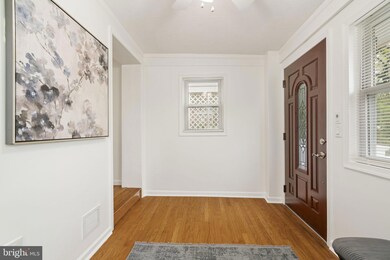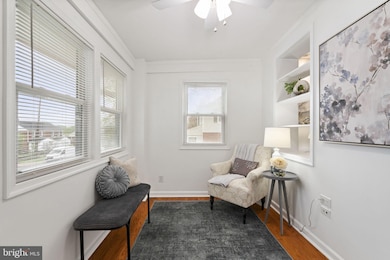
2732 Fort Dr Alexandria, VA 22303
Virginia Hills NeighborhoodEstimated payment $4,381/month
Highlights
- View of Trees or Woods
- Open Floorplan
- Deck
- Twain Middle School Rated A-
- Colonial Architecture
- Wood Flooring
About This Home
Welcome to 2732 Fort Drive! Located in the highly desirable Jefferson Manor neighborhood, this beautifully maintained 3-bedroom, 2-bathroom home is ready to call yours! This address also qualifies for special financing with below-market rate, no mortgage insurance, and as little as 3% down.Step inside to a bright and versatile foyer area that can serve as a lounging area or office space. Gorgeous hard wood floors flow throughout the first floor, accented by freshly painted walls and large bay windows. The spacious, expanded kitchen features ample cabinetry and counter space, along with an open dining area perfect for entertaining. The unique addition of a wall-mounted TV in the kitchen allows you to enjoy your favorite shows while preparing meals. This home features motion-controlled lighting and ethernet in every room. Need more space? The fully finished basement includes a large bonus room perfect for storage of all your toys and tools. Outside, the large driveway provides plenty of parking, and the fully fenced rear yard offers privacy and security. There is plenty of space for gardening in this pet friendly yard. Relax or entertain on the spacious deck built in 2023, made from durable low-maintenance Trex material. You’ll love the climate-controlled shed – ideal for use as a home gym or private office space. New roof in 2018 with transferable warranty. Conveniently located two blocks from the Huntington Metro station /yellow line, the vibrant and social Jefferson Manor neighborhood features a large park with walking paths, many local retail and grocery options, great restaurants, and more! No HOA, but the active civic association hosts plenty of fun events throughout the year.Don’t miss out on this incredible opportunity. Schedule a tour of this beautiful home today!
Townhouse Details
Home Type
- Townhome
Est. Annual Taxes
- $7,097
Year Built
- Built in 1948
Lot Details
- 3,600 Sq Ft Lot
- Property is Fully Fenced
Home Design
- Semi-Detached or Twin Home
- Colonial Architecture
- Block Foundation
- Brick Front
Interior Spaces
- Property has 3 Levels
- Open Floorplan
- Ceiling Fan
- Recessed Lighting
- Window Treatments
- Bay Window
- Dining Area
- Views of Woods
- Finished Basement
- Basement Fills Entire Space Under The House
Kitchen
- Eat-In Country Kitchen
- Gas Oven or Range
- Range Hood
- Ice Maker
- Dishwasher
- Upgraded Countertops
- Disposal
Flooring
- Wood
- Carpet
- Tile or Brick
Bedrooms and Bathrooms
Laundry
- Dryer
- Washer
Home Security
Parking
- 2 Parking Spaces
- 2 Driveway Spaces
- Off-Street Parking
- Parking Space Conveys
Outdoor Features
- Deck
- Office or Studio
- Shed
Utilities
- Forced Air Heating and Cooling System
- Vented Exhaust Fan
- Natural Gas Water Heater
- Public Septic
- Cable TV Available
Listing and Financial Details
- Tax Lot 24B
- Assessor Parcel Number 0833 02080024B
Community Details
Overview
- No Home Owners Association
- Jefferson Manor Subdivision
Recreation
- Community Basketball Court
- Community Playground
Pet Policy
- Pets Allowed
Additional Features
- Picnic Area
- Storm Doors
Map
Home Values in the Area
Average Home Value in this Area
Tax History
| Year | Tax Paid | Tax Assessment Tax Assessment Total Assessment is a certain percentage of the fair market value that is determined by local assessors to be the total taxable value of land and additions on the property. | Land | Improvement |
|---|---|---|---|---|
| 2024 | $7,351 | $586,660 | $213,000 | $373,660 |
| 2023 | $7,241 | $598,220 | $213,000 | $385,220 |
| 2022 | $6,927 | $564,220 | $179,000 | $385,220 |
| 2021 | $6,427 | $513,630 | $150,000 | $363,630 |
| 2020 | $5,823 | $460,750 | $129,000 | $331,750 |
| 2019 | $5,764 | $454,470 | $126,000 | $328,470 |
| 2018 | $5,178 | $450,220 | $125,000 | $325,220 |
| 2017 | $5,369 | $432,710 | $120,000 | $312,710 |
| 2016 | $4,943 | $396,890 | $110,000 | $286,890 |
| 2015 | $4,278 | $352,380 | $108,000 | $244,380 |
| 2014 | -- | $344,470 | $108,000 | $236,470 |
Property History
| Date | Event | Price | Change | Sq Ft Price |
|---|---|---|---|---|
| 04/10/2025 04/10/25 | For Sale | $679,000 | +51.1% | $429 / Sq Ft |
| 04/02/2015 04/02/15 | Sold | $449,500 | -0.1% | $415 / Sq Ft |
| 03/01/2015 03/01/15 | Pending | -- | -- | -- |
| 03/01/2015 03/01/15 | For Sale | $450,000 | -- | $416 / Sq Ft |
Deed History
| Date | Type | Sale Price | Title Company |
|---|---|---|---|
| Warranty Deed | $449,500 | -- |
Mortgage History
| Date | Status | Loan Amount | Loan Type |
|---|---|---|---|
| Open | $459,164 | VA | |
| Previous Owner | $285,000 | New Conventional | |
| Previous Owner | $35,000 | Credit Line Revolving | |
| Previous Owner | $45,700 | Credit Line Revolving |
Similar Homes in Alexandria, VA
Source: Bright MLS
MLS Number: VAFX2229538
APN: 0833-02080024B
- 2732 Fort Dr
- 2723 Fort Dr
- 2719 Fort Dr
- 2705 Farmington Dr
- 5950 Williamsburg Rd
- 5911 Otley Dr
- 2715 James Dr
- 5729 N Kings Hwy Unit 351
- 2613 Wagon Dr Unit 350
- 2634 Wagon Dr Unit 281
- 2620 Wagon Dr Unit 324
- 2630 Wagon Dr Unit 293
- 2626 Fort Farnsworth Rd Unit 200-2B
- 2607 Redcoat Dr Unit 251
- 2616 Fort Farnsworth Rd Unit 242
- 2612 Fort Farnsworth Rd Unit 263-1C
- 6006 Dewey Dr
- 2649 Redcoat Dr Unit 123
- 2634 Fort Farnsworth Rd Unit 134
- 2630 Fort Farnsworth Rd Unit 149
