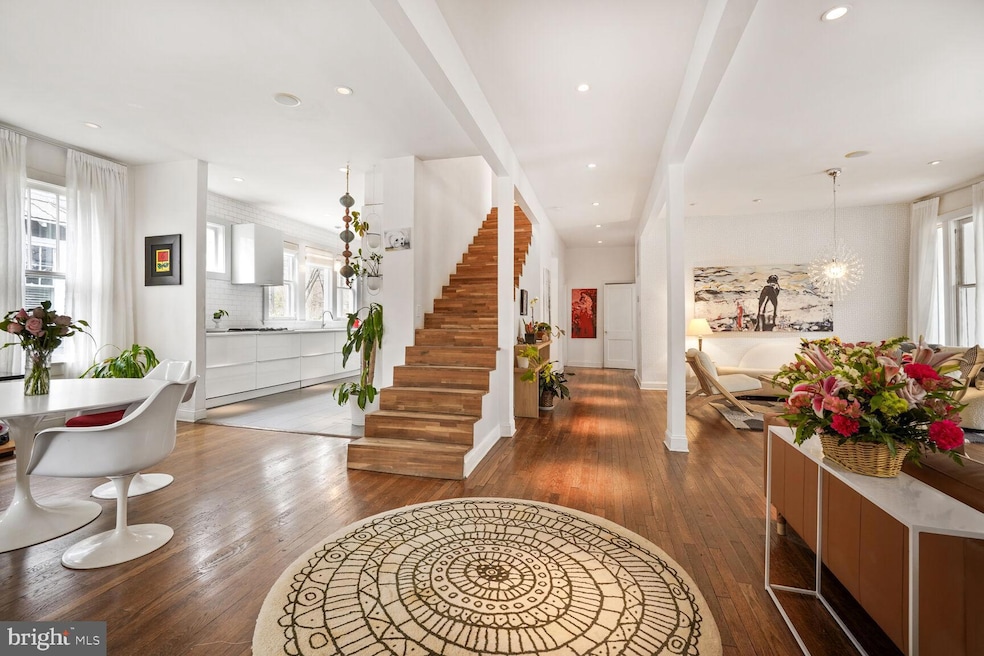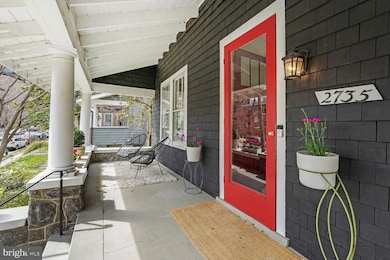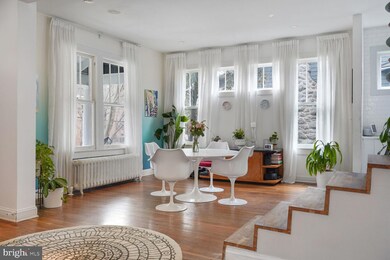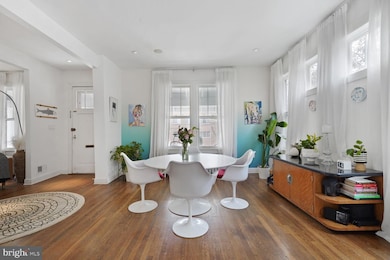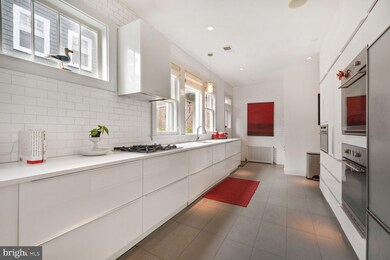
2735 Macomb St NW Washington, DC 20008
Cleveland Park NeighborhoodEstimated payment $14,367/month
Highlights
- Craftsman Architecture
- 5-minute walk to Cleveland Park
- Wood Flooring
- Eaton Elementary School Rated A
- Private Lot
- Space For Rooms
About This Home
One of a kind and rarely available!
Beautiful, sun drenched, craftsman style detached house, steps to Cleveland Park Metro, shops and restaurants. This corner lot house (larger than it looks with over 3,800 Sqft interior and 4,500 Sqft lot), offers 4 BDRM, 2 Full and 2 half bath, 3 parking spaces ( one is garage), front porch, deck, terrace, fenced back and side yard, in beautiful condition. The welcoming raised front porch is perfect for relaxing in spring . Designed by celebrated architect A. Zannoni , the open floor plan in main level with tall ceilings and windows on all spaces brings in the colors of seasons and endless abounds of light, allowing interchangeable accommodations based on your lifestyle. The two parts of the living room, offer a relaxing area with wood burning fireplace and another one more intimate gatherings. The informal dining area next to the custom gourmet kitchen, with ample cabinets and countertop space is functional and spacious for the whole family to cook together . Two tall french doors give you access to a sunroom currently used as formal dining area, with large custom walls of glass and wall of folding door that lead to a deck and backyard. In addition this floor accommodates 2 large bedrooms, a full bath and a powder room. Upstairs there is a wing of a 2 room size master bedroom with vaulted ceilings with skylights and sitting area. The master bath has double vanity, and separate shower and bath. There is a bedroom with custom built ins and a powder room in this floor. The lower level offers an open floor plan with plenty of room for a 5th bedroom, laundry area as well as a toilet. There is direct access from the basement to the extra long garage (that situates a work area with custom windows) and driveway. Enjoy the beautiful fenced back and side yard with huge terrace and plenty of yard for playing and gardening. Outstanding location - 1 block to the heart of Cleveland Park and all that it has to offer: shops, restaurants ,Cleveland Park Metro, Klingle Trail, and some of the favorites spots in neighborhood: Spices, Fresh Baguette, Sababa, Buffalo and Bergen, Yes Organic and so much more.
Home Details
Home Type
- Single Family
Est. Annual Taxes
- $8,308
Year Built
- Built in 1917
Lot Details
- 4,500 Sq Ft Lot
- Private Lot
- Corner Lot
- Property is in very good condition
- Property is zoned REZIDENTIAL
Parking
- 1 Car Attached Garage
- 1 Driveway Space
- Oversized Parking
- Parking Storage or Cabinetry
- Front Facing Garage
Home Design
- Craftsman Architecture
- Stone Foundation
- Wood Siding
- Stone Siding
- Masonry
Interior Spaces
- Property has 3 Levels
- 1 Fireplace
Flooring
- Wood
- Carpet
Bedrooms and Bathrooms
Finished Basement
- Garage Access
- Side Basement Entry
- Space For Rooms
- Natural lighting in basement
Schools
- Eaton Elementary School
- Deal Middle School
- Wilson Senior High School
Utilities
- Central Air
- Hot Water Heating System
- Natural Gas Water Heater
Community Details
- No Home Owners Association
- Cleveland Park Subdivision
Listing and Financial Details
- Tax Lot 802
- Assessor Parcel Number 2218//0802
Map
Home Values in the Area
Average Home Value in this Area
Tax History
| Year | Tax Paid | Tax Assessment Tax Assessment Total Assessment is a certain percentage of the fair market value that is determined by local assessors to be the total taxable value of land and additions on the property. | Land | Improvement |
|---|---|---|---|---|
| 2024 | $8,308 | $1,064,490 | $653,540 | $410,950 |
| 2023 | $7,603 | $978,520 | $631,170 | $347,350 |
| 2022 | $7,213 | $927,260 | $611,330 | $315,930 |
| 2021 | $7,095 | $911,110 | $597,650 | $313,460 |
| 2020 | $6,967 | $895,310 | $590,900 | $304,410 |
| 2019 | $6,827 | $877,980 | $567,990 | $309,990 |
| 2018 | $6,698 | $861,400 | $0 | $0 |
| 2017 | $7,490 | $953,680 | $0 | $0 |
| 2016 | $7,336 | $934,810 | $0 | $0 |
| 2015 | $4,098 | $714,190 | $0 | $0 |
| 2014 | $2,647 | $693,080 | $0 | $0 |
Property History
| Date | Event | Price | Change | Sq Ft Price |
|---|---|---|---|---|
| 03/18/2025 03/18/25 | For Sale | $2,450,000 | +157.9% | $635 / Sq Ft |
| 12/01/2014 12/01/14 | Sold | $950,000 | +5.7% | $392 / Sq Ft |
| 10/29/2014 10/29/14 | Pending | -- | -- | -- |
| 10/24/2014 10/24/14 | For Sale | $899,000 | -- | $371 / Sq Ft |
Deed History
| Date | Type | Sale Price | Title Company |
|---|---|---|---|
| Deed | -- | -- |
Mortgage History
| Date | Status | Loan Amount | Loan Type |
|---|---|---|---|
| Open | $743,860 | Credit Line Revolving | |
| Closed | $569,000 | New Conventional | |
| Closed | $625,500 | New Conventional |
Similar Homes in Washington, DC
Source: Bright MLS
MLS Number: DCDC2188346
APN: 2218-0802
- 2722 Ordway St NW Unit 5
- 2716 Ordway St NW Unit 2
- 2729 Ordway St NW Unit 6
- 2719 Ordway St NW Unit 5
- 2735 Macomb St NW
- 2725 Ordway St NW Unit 5
- 2755 Ordway St NW Unit 513
- 2755 Ordway St NW Unit 104
- 2609 Klingle Rd NW
- 2946 Macomb St NW
- 2737 Devonshire Place NW Unit D
- 2737 Devonshire Place NW Unit 7
- 3409 29th St NW Unit 11
- 2603 Klingle Rd NW
- 2950 Macomb St NW
- 3100 Connecticut Ave NW Unit 410
- 3100 Connecticut Ave NW Unit 325
- 3100 Connecticut Ave NW Unit 210
- 3100 Connecticut Ave NW Unit 305
- 3100 Connecticut Ave NW Unit 327
