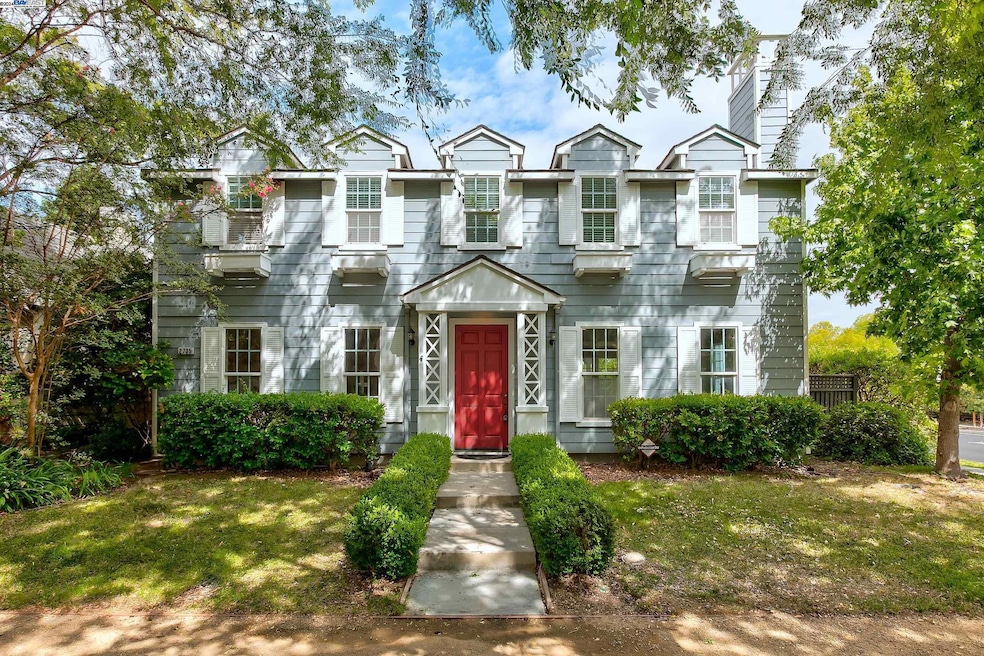Stunning home in a gated community. Elegant living area of 3,485 sq. ft on a premium corner lot of 6,148 sq. ft. Built in 2002, this home has a large elegant living area with 4 bedrooms, 3 bathrooms, powder room, separate living room and family room, in-laundry room, large loft, bonus room and ADU with separate entrance or accessible from within, 3 cars attached garage. Bright and airy living area with fireplace, and tastefully installed cabinets. Gourmet kitchen with granite counters, large island, SS appliances, butler's pantry and food closet, breakfast nook/kitchen dining. This home is beautifully designed and has a wonderful flow. Great home for entertaining. Upstairs is a large loft w/ a grand balcony overlooking the backyard with many fruit trees! Spacious primary bedroom and with lavish bathroom, retreat area, double sinks, 2 vanities, a 2 sided shower and sunken tub. There are 3 other spacious bedrooms & 2 bathrooms. The 4th bedroom, also known as the In Law unit, has its own bathroom & outside entrance, attached is a bonus room suitable for a private office. Freshly painted interiors, new carpets, new landscaping. Close to Redbridge parks, pool & General Store. HOA amenities include Club House, Green Belt, Playground, Pool, Spa, Tennis Courts, Park, Security Gate & more

