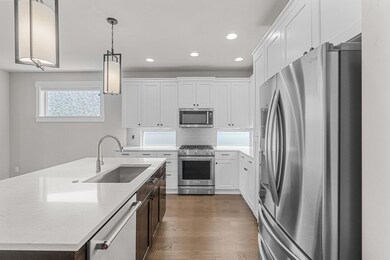
2740 NW Fairway Heights Dr Bend, OR 97703
Awbrey Butte NeighborhoodHighlights
- Golf Course View
- Open Floorplan
- Northwest Architecture
- Pacific Crest Middle School Rated A-
- Home Energy Score
- Wood Flooring
About This Home
As of November 2024This stunning single-level Cassidy floor plan townhome, crafted by Pahlisch Homes in 2020, offers a blend of luxury & comfort in Bend's prestigious northwest side. Enter to an open-concept layout where natural light floods the kitchen & dining areas, creating a warm & inviting atmosphere. The great room features a cozy gas fireplace, perfect for relaxing evenings. Including automated blinds in the great room, stainless appliances, washer & dryer included, AC & tons of storage in the garage. The spacious primary suite provides a tranquil retreat with direct access to the covered patio, as you look out over the River's Edge golf course. Plus, a custom shade awning to enhance privacy & usability all year round. With 3 spacious bedrooms plus 2 full bathrooms, this home seamlessly combines functionality & elegance. Perfect as a second home or just enjoy low maintenance living to have more time to partake in all the wonderful activities Central Oregon has to offer.
Last Agent to Sell the Property
Coastal Sotheby's International Realty License #201206388

Townhouse Details
Home Type
- Townhome
Est. Annual Taxes
- $4,975
Year Built
- Built in 2020
Lot Details
- 6,098 Sq Ft Lot
- End Unit
- 1 Common Wall
- Fenced
- Drip System Landscaping
HOA Fees
- $286 Monthly HOA Fees
Parking
- 2 Car Attached Garage
- Garage Door Opener
- Driveway
Property Views
- Golf Course
- City
- Territorial
- Neighborhood
Home Design
- Northwest Architecture
- Stem Wall Foundation
- Frame Construction
- Composition Roof
Interior Spaces
- 1,661 Sq Ft Home
- 1-Story Property
- Open Floorplan
- Gas Fireplace
- Double Pane Windows
- Vinyl Clad Windows
- Great Room with Fireplace
- Surveillance System
Kitchen
- Eat-In Kitchen
- Breakfast Bar
- Oven
- Microwave
- Dishwasher
- Kitchen Island
- Solid Surface Countertops
- Disposal
Flooring
- Wood
- Carpet
- Tile
Bedrooms and Bathrooms
- 3 Bedrooms
- Walk-In Closet
- 2 Full Bathrooms
- Double Vanity
- Bathtub with Shower
- Bathtub Includes Tile Surround
Laundry
- Laundry Room
- Dryer
- Washer
Eco-Friendly Details
- Home Energy Score
- Sprinklers on Timer
Outdoor Features
- Patio
Schools
- North Star Elementary School
- Pacific Crest Middle School
- Summit High School
Utilities
- Forced Air Heating and Cooling System
- Heating System Uses Natural Gas
- Natural Gas Connected
- Cable TV Available
Listing and Financial Details
- No Short Term Rentals Allowed
- Tax Lot 03600
- Assessor Parcel Number 279880
Community Details
Overview
- Rivers Edge Village Subdivision
Recreation
- Snow Removal
Security
- Carbon Monoxide Detectors
- Fire and Smoke Detector
Map
Home Values in the Area
Average Home Value in this Area
Property History
| Date | Event | Price | Change | Sq Ft Price |
|---|---|---|---|---|
| 11/06/2024 11/06/24 | Sold | $810,000 | -1.8% | $488 / Sq Ft |
| 10/01/2024 10/01/24 | Pending | -- | -- | -- |
| 08/29/2024 08/29/24 | Price Changed | $825,000 | -2.8% | $497 / Sq Ft |
| 08/15/2024 08/15/24 | For Sale | $849,000 | +43.9% | $511 / Sq Ft |
| 09/11/2020 09/11/20 | Sold | $589,900 | 0.0% | $355 / Sq Ft |
| 06/15/2020 06/15/20 | Pending | -- | -- | -- |
| 04/29/2020 04/29/20 | For Sale | $589,900 | -- | $355 / Sq Ft |
Tax History
| Year | Tax Paid | Tax Assessment Tax Assessment Total Assessment is a certain percentage of the fair market value that is determined by local assessors to be the total taxable value of land and additions on the property. | Land | Improvement |
|---|---|---|---|---|
| 2024 | $5,367 | $320,540 | -- | -- |
| 2023 | $4,975 | $311,210 | $0 | $0 |
| 2022 | $4,642 | $293,350 | $0 | $0 |
| 2021 | $4,649 | $110,500 | $0 | $0 |
| 2020 | $1,711 | $110,500 | $0 | $0 |
Mortgage History
| Date | Status | Loan Amount | Loan Type |
|---|---|---|---|
| Open | $648,000 | New Conventional |
Deed History
| Date | Type | Sale Price | Title Company |
|---|---|---|---|
| Warranty Deed | $810,000 | First American Title | |
| Warranty Deed | $589,900 | Amerititle |
Similar Homes in Bend, OR
Source: Southern Oregon MLS
MLS Number: 220188323
APN: 279880
- 629 NW Powell Butte Loop
- 2539 NW Awbrey Rd
- 566 NW Greyhawk Ave
- 2916 NW Fairway Heights Dr
- 1165 NW Hillside Park Dr
- 2608 NW Boulder Ridge Loop
- 3039 NW Hidden Ridge Dr
- 3425 NW Fairway Heights Dr
- 3061 NW Jewell Way
- 3059 NW Hidden Ridge Dr NW
- 3364 NW Fairway Heights Dr
- 451 NW Second Tee Place
- 3081 NW Colonial Dr
- 3081 NW Craftsman Dr
- 1293 NW Promontory Dr
- 2451 NW 1st St
- 3335 NW Fairway Heights Dr
- 225 NW Wilmington Ave
- 2925 NW Meldrum Ct
- 2364 NW Great Place






