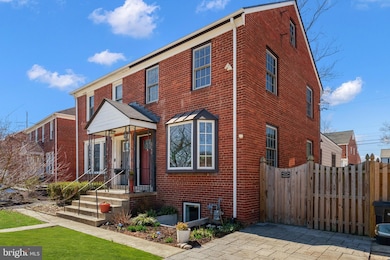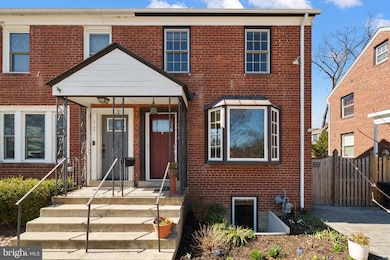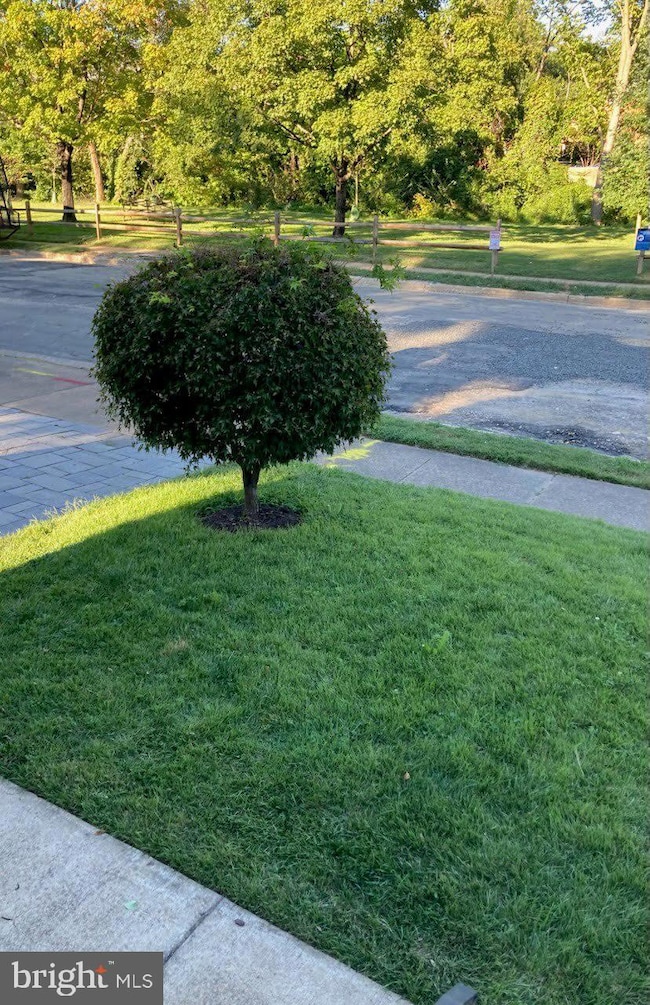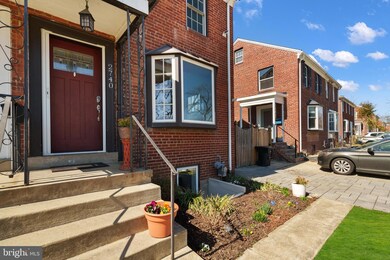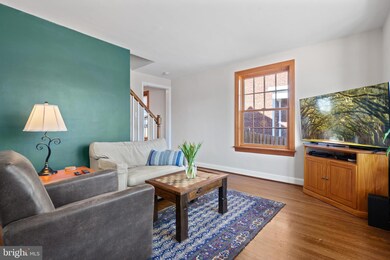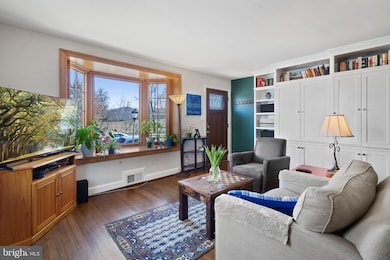
2740 S Troy St Arlington, VA 22206
Long Branch Creek NeighborhoodEstimated payment $4,792/month
Highlights
- Water Views
- Open Floorplan
- Recreation Room
- Oakridge Elementary School Rated A-
- Colonial Architecture
- 4-minute walk to Troy Park
About This Home
This charming 3-bedroom, 2-bath home in south Arlington offers a unique blend of comfort, convenience, and natural beauty. Unlike most homes in the neighborhood, this one features a stunning remodeled kitchen and a spacious living/dining room addition—perfect for entertaining. The layout includes two bright bedrooms upstairs with a full bath, while the sunny basement-level bedroom has its own full bath. The front room, currently a cozy family room, doubles as an office with built-in shelves, a TV closet, and a gorgeous bay window overlooking a park with a creek. There are storage shelves in basement utility room, external storage in crawl space, and more storage in the attic! The fenced backyard boasts a lovely patio, plenty of space for a large dog, and two Japanese maples—one recovering beautifully from storm damage and another adding seasonal charm to the front yard. The stone-paved driveway adds to the home's curb appeal, and street parking is never an issue. Practical upgrades include a new roof (2021) and a new washer/dryer (2024). The location is unbeatable— just 0.3 mile(s) to Giant Grocery, a vet, Gold’s Gym, two fantastic restaurants, and other amenities. Four Mile Run Park, with its extensive running and biking trails, is right across the street, while Shirlington’s theaters, shops, and dining are less than 1.5 miles away. Commuters will appreciate the easy access to two metro stations, and the Potomac River bike trails also close by. This property is zoned for Wakefield High School. With 1,900 sq. ft. of space in this sought-after neighborhood, a fenced yard, and stunning views of greenery, this home truly is a rare find!
Listing Agent
Roy Kohn
Redfin Corporation License #BR40000267

Townhouse Details
Home Type
- Townhome
Est. Annual Taxes
- $7,353
Year Built
- Built in 1941
Lot Details
- 2,643 Sq Ft Lot
- Stone Retaining Walls
- Back Yard Fenced
- Wooded Lot
Property Views
- Water
- Woods
- Park or Greenbelt
Home Design
- Semi-Detached or Twin Home
- Colonial Architecture
- Brick Exterior Construction
- Plaster Walls
- Shingle Roof
- Asphalt Roof
- Concrete Perimeter Foundation
Interior Spaces
- Property has 3 Levels
- Open Floorplan
- Built-In Features
- Recessed Lighting
- Double Pane Windows
- Replacement Windows
- Window Treatments
- Bay Window
- Family Room Off Kitchen
- Combination Dining and Living Room
- Recreation Room
Kitchen
- Gas Oven or Range
- Stove
- Built-In Microwave
- Dishwasher
- Kitchen Island
- Upgraded Countertops
- Disposal
Flooring
- Wood
- Carpet
Bedrooms and Bathrooms
- En-Suite Primary Bedroom
Laundry
- Dryer
- Washer
Partially Finished Basement
- Basement Fills Entire Space Under The House
- Sump Pump
- Laundry in Basement
Parking
- Stone Driveway
- On-Street Parking
- Off-Street Parking
Outdoor Features
- Stream or River on Lot
- Patio
- Wrap Around Porch
Location
- Flood Zone Lot
- Flood Risk
Schools
- Oakridge Elementary School
- Gunston Middle School
- Wakefield High School
Utilities
- Forced Air Heating and Cooling System
- Natural Gas Water Heater
Community Details
- No Home Owners Association
- Long Branch Subdivision
Listing and Financial Details
- Tax Lot 18
- Assessor Parcel Number 38-018-042
Map
Home Values in the Area
Average Home Value in this Area
Tax History
| Year | Tax Paid | Tax Assessment Tax Assessment Total Assessment is a certain percentage of the fair market value that is determined by local assessors to be the total taxable value of land and additions on the property. | Land | Improvement |
|---|---|---|---|---|
| 2024 | $7,353 | $711,800 | $479,700 | $232,100 |
| 2023 | $7,043 | $683,800 | $479,700 | $204,100 |
| 2022 | $6,915 | $671,400 | $469,700 | $201,700 |
| 2021 | $5,945 | $577,200 | $410,900 | $166,300 |
| 2020 | $5,617 | $547,500 | $381,200 | $166,300 |
| 2019 | $5,289 | $515,500 | $341,600 | $173,900 |
| 2018 | $4,198 | $417,300 | $297,000 | $120,300 |
| 2017 | $3,952 | $392,800 | $282,200 | $110,600 |
| 2016 | $3,918 | $395,400 | $282,200 | $113,200 |
| 2015 | $3,663 | $367,800 | $282,200 | $85,600 |
| 2014 | $3,515 | $352,900 | $267,300 | $85,600 |
Property History
| Date | Event | Price | Change | Sq Ft Price |
|---|---|---|---|---|
| 03/29/2025 03/29/25 | Pending | -- | -- | -- |
| 03/13/2025 03/13/25 | For Sale | $750,000 | +6.8% | $423 / Sq Ft |
| 07/14/2021 07/14/21 | Sold | $702,000 | +8.8% | $359 / Sq Ft |
| 06/23/2021 06/23/21 | Pending | -- | -- | -- |
| 06/18/2021 06/18/21 | For Sale | $645,000 | 0.0% | $330 / Sq Ft |
| 06/11/2021 06/11/21 | Pending | -- | -- | -- |
| 06/09/2021 06/09/21 | For Sale | $645,000 | +18.3% | $330 / Sq Ft |
| 12/04/2017 12/04/17 | Sold | $545,000 | +1.9% | $306 / Sq Ft |
| 11/06/2017 11/06/17 | Pending | -- | -- | -- |
| 11/01/2017 11/01/17 | For Sale | $535,000 | -- | $301 / Sq Ft |
Deed History
| Date | Type | Sale Price | Title Company |
|---|---|---|---|
| Deed | $702,000 | Westcor Land Title | |
| Deed | $545,000 | -- | |
| Special Warranty Deed | -- | None Available | |
| Deed | $220,054 | -- | |
| Deed | $109,000 | -- |
Mortgage History
| Date | Status | Loan Amount | Loan Type |
|---|---|---|---|
| Open | $561,600 | New Conventional | |
| Previous Owner | $125,000 | Credit Line Revolving | |
| Previous Owner | $268,000 | New Conventional | |
| Previous Owner | $100,000 | Unknown | |
| Previous Owner | $203,000 | New Conventional | |
| Previous Owner | $218,225 | New Conventional | |
| Previous Owner | $112,270 | No Value Available |
Similar Homes in Arlington, VA
Source: Bright MLS
MLS Number: VAAR2054222
APN: 38-018-042
- 2740 S Troy St
- 0 28th St S
- 1000 Valley Dr
- 3810 Brighton Ct
- 2301 25th St S Unit 302
- 2301 25th St S Unit 4404
- 2301 25th St S Unit 4306
- 2321 25th St S Unit 2401
- 2321 25th St S Unit 2415
- 2465 Army Navy Dr Unit 1109
- 2465 Army Navy Dr Unit 1407
- 3802 Cameron Mills Rd
- 1144 Valley Dr
- 1146 Valley Dr
- 3906 Elbert Ave
- 1225 Martha Custis Dr Unit 919
- 1225 Martha Custis Dr Unit 720
- 1225 Martha Custis Dr Unit 319
- 1225 Martha Custis Dr Unit 315
- 1225 Martha Custis Dr Unit 315/319

