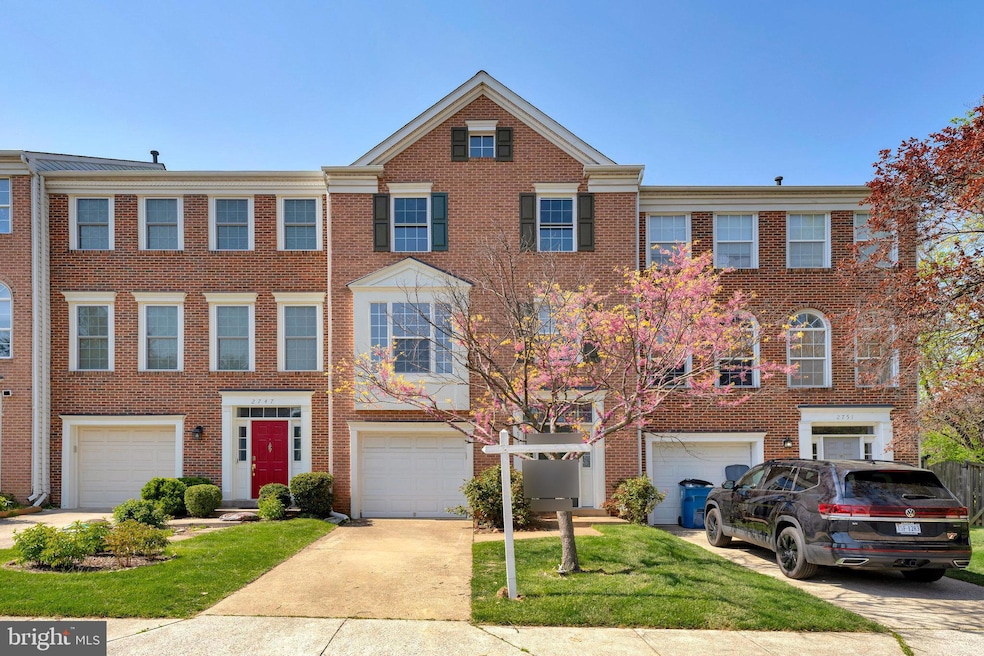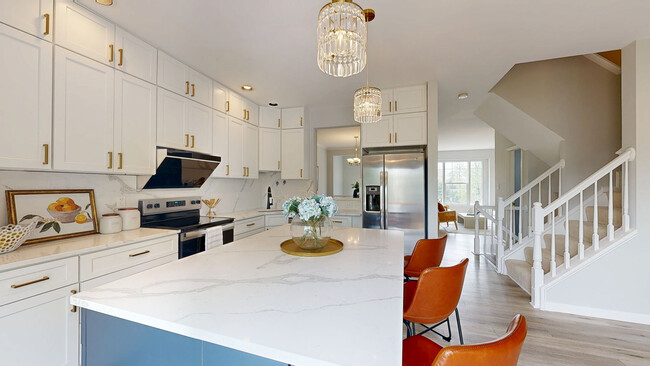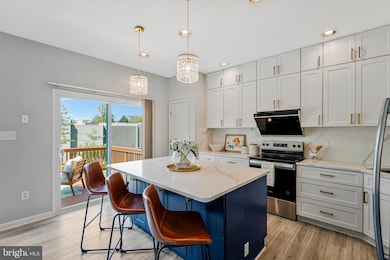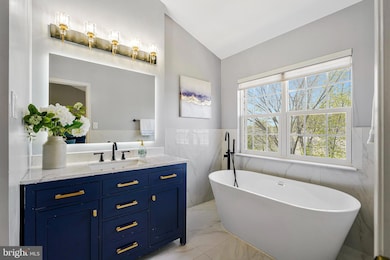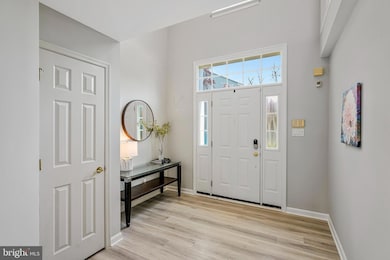
2749 Cedar Crossing Ln Vienna, VA 22180
Estimated payment $5,307/month
Highlights
- Hot Property
- Open Floorplan
- Wood Flooring
- Fairhill Elementary School Rated A-
- Colonial Architecture
- 1 Fireplace
About This Home
Beautiful & spacious luxury turnkey townhome in peaceful Cedar Crossing. 3 generously sized bedrooms &2 full and 2 half baths with airy 9' ceilings over 3 finished levels. Lovingly maintained home has been tastefully renovated with light & bright gourmet kitchen featuring recessed lighting, island, stainless steel appliances and quartz countertops. Sliding doors lead to a large deck for entertaining. Lower level is open, with recently installed LVP, cozy gas fireplace & walk-out doors that lead to patio space. Large primary bedroom with vaulted ceiling, lots of closet space & natural light leads to spa-like primary bath with soaking tub & separate shower. Laundry room on bedroom level. Fresh paint throughout most of house & new carpet upstairs. One car garage with additional driveway parking & guest spaces across the street. Commuting is a breeze- near Vienna & Dunn Loring Metro stations, 66, 29 & convenient to Mosaic District & shopping.
Open House Schedule
-
Sunday, April 27, 20251:00 to 3:00 pm4/27/2025 1:00:00 PM +00:004/27/2025 3:00:00 PM +00:00Add to Calendar
Townhouse Details
Home Type
- Townhome
Est. Annual Taxes
- $8,599
Year Built
- Built in 1996 | Remodeled in 2018
Lot Details
- 1,892 Sq Ft Lot
HOA Fees
- $125 Monthly HOA Fees
Parking
- 1 Car Attached Garage
- Front Facing Garage
- Driveway
Home Design
- Colonial Architecture
- Aluminum Siding
Interior Spaces
- Property has 3 Levels
- Open Floorplan
- 1 Fireplace
- Family Room
- Living Room
- Breakfast Room
- Formal Dining Room
- Wood Flooring
Kitchen
- Stove
- Built-In Microwave
- Dishwasher
- Stainless Steel Appliances
- Kitchen Island
- Disposal
Bedrooms and Bathrooms
- 3 Bedrooms
- En-Suite Primary Bedroom
- En-Suite Bathroom
- Walk-In Closet
Laundry
- Laundry Room
- Dryer
- Washer
Finished Basement
- Basement Fills Entire Space Under The House
- Exterior Basement Entry
- Natural lighting in basement
Schools
- Fairhill Elementary School
- Jackson Middle School
- Falls Church High School
Utilities
- 90% Forced Air Heating and Cooling System
- Electric Water Heater
Community Details
- Association fees include lawn care front, lawn care rear, lawn care side, lawn maintenance, road maintenance, snow removal, trash
- Cedar Crossing Subdivision
Listing and Financial Details
- Tax Lot 5
- Assessor Parcel Number 0491 24 0005
Map
Home Values in the Area
Average Home Value in this Area
Tax History
| Year | Tax Paid | Tax Assessment Tax Assessment Total Assessment is a certain percentage of the fair market value that is determined by local assessors to be the total taxable value of land and additions on the property. | Land | Improvement |
|---|---|---|---|---|
| 2024 | $8,188 | $706,790 | $200,000 | $506,790 |
| 2023 | $7,914 | $701,290 | $195,000 | $506,290 |
| 2022 | $7,317 | $639,920 | $190,000 | $449,920 |
| 2021 | $7,050 | $600,760 | $175,000 | $425,760 |
| 2020 | $6,975 | $589,390 | $175,000 | $414,390 |
| 2019 | $6,223 | $573,650 | $165,000 | $408,650 |
| 2018 | $6,460 | $561,750 | $165,000 | $396,750 |
| 2017 | $6,522 | $561,750 | $165,000 | $396,750 |
| 2016 | -- | $551,750 | $155,000 | $396,750 |
| 2015 | -- | $536,050 | $155,000 | $381,050 |
| 2014 | -- | $504,210 | $145,000 | $359,210 |
Property History
| Date | Event | Price | Change | Sq Ft Price |
|---|---|---|---|---|
| 04/24/2025 04/24/25 | For Sale | $799,900 | +25.2% | $357 / Sq Ft |
| 05/02/2019 05/02/19 | Sold | $639,000 | 0.0% | $382 / Sq Ft |
| 03/30/2019 03/30/19 | For Sale | $639,000 | -- | $382 / Sq Ft |
Deed History
| Date | Type | Sale Price | Title Company |
|---|---|---|---|
| Deed | $639,000 | Title Forward | |
| Deed | $270,000 | -- | |
| Deed | $238,075 | -- |
Mortgage History
| Date | Status | Loan Amount | Loan Type |
|---|---|---|---|
| Open | $375,000 | New Conventional | |
| Closed | $383,400 | New Conventional | |
| Previous Owner | $216,000 | No Value Available | |
| Previous Owner | $226,150 | No Value Available |
About the Listing Agent

Welcome to Fine Nest, your trusted partners in DMV real estate. With a deep-rooted commitment to service and a passion for creating lasting client relationships, we bring a blend of expert negotiation, market insights, and personal dedication to every transaction. Our team’s expertise spans years of experience in homeownership, real estate investment, marketing, and project management, equipping us to guide you seamlessly through the buying or selling journey.
About Our Founder, Kelly
Kelly's Other Listings
Source: Bright MLS
MLS Number: VAFX2232620
APN: 0491-24-0005
- 2803 Grovemore Ln
- 2831 Cedar Ln
- 2851 Lafora Ct
- 8901 Hargrove Ct
- 2906 Cedar Ln
- 1301 Ross Dr SW
- 8530 Pepperdine Dr
- 1416 Desale St SW
- 101 Sanoey Cir SE
- 1208 Ross Dr SW
- 517 Walker St SW
- 1206 Cottage St SW
- 2929 Saxon Flowers Dr
- 2633 Wooster Ct
- 8849 Modano Place
- 111 Casmar St SE
- 1110 Lakewood Dr SW
- 2924 Hunter Rd
- 2928 Hunter Rd
- 1110 Hillcrest Dr SW
