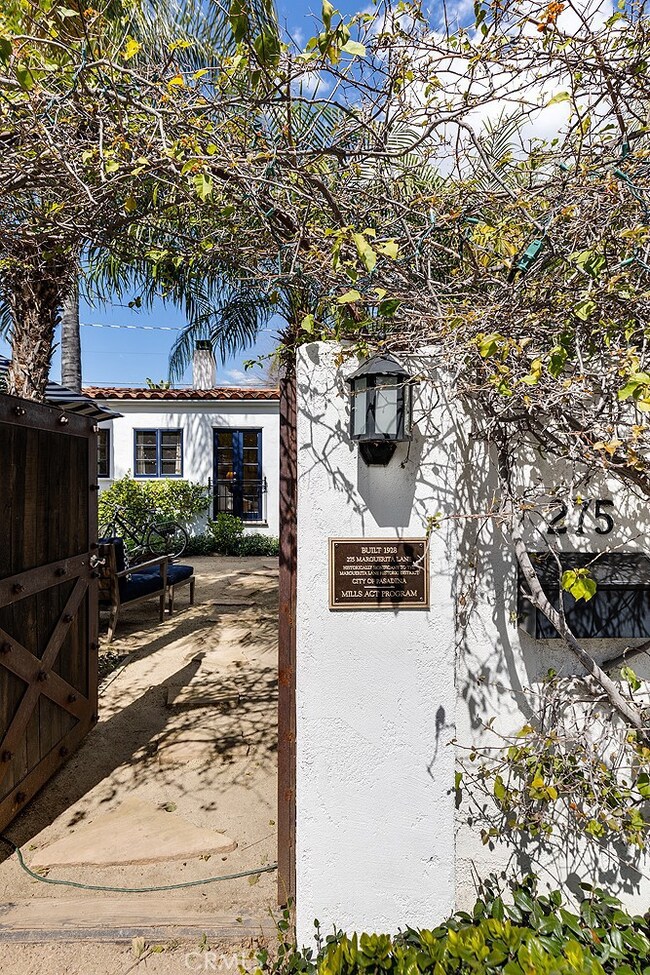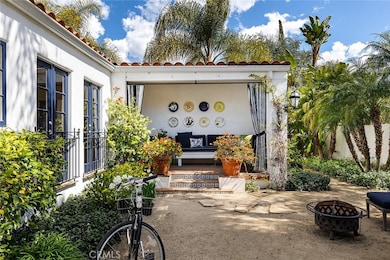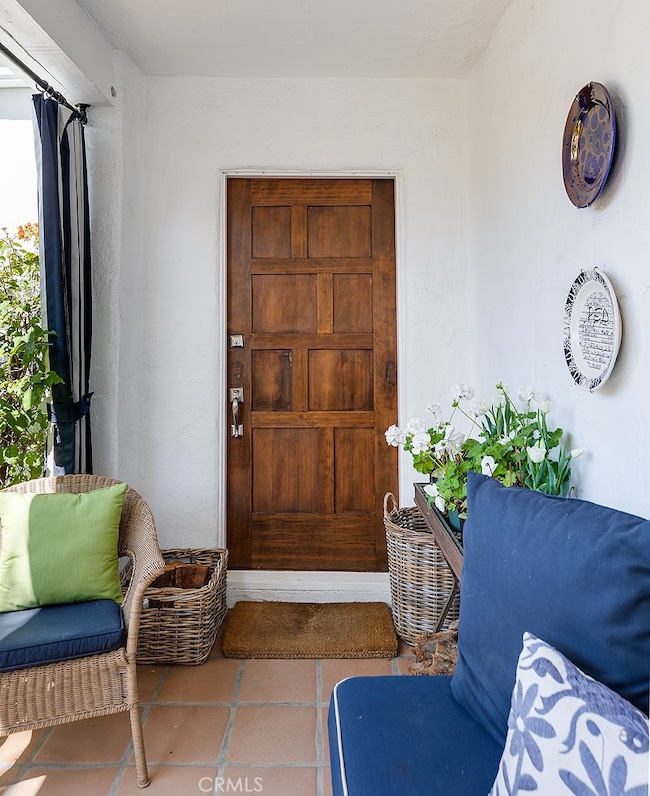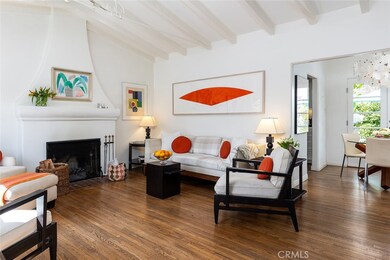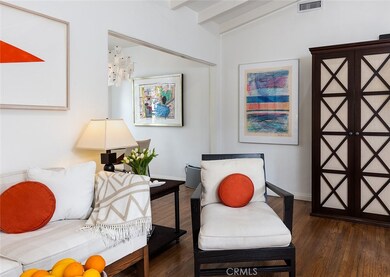
275 Marguerita Ln Pasadena, CA 91106
Oak Knoll NeighborhoodHighlights
- Gated Parking
- Wood Flooring
- No HOA
- Blair High School Rated A-
- Spanish Architecture
- 5-minute walk to Allendale Park
About This Home
As of May 2024Discover the allure of this Mills Act Home! Renowned architect David Serrurier and landscape architect Mark Berry joined forces to meticulously restore and renovate this enchanting casita nestled in the heart of The Marguerita Lane Historic District. Amongst the collection of sixteen captivating Spanish Revival cottages erected on petite parcels between 1927 and 1930, Marguerita Lane originated as an artist enclave, marking the inaugural venture of esteemed architectural duo Burton and Denman Schutt. Their legacy extended to iconic landmarks such as Hotel Bel-Air and distinguished estates across Beverly Hills and Bel-Air. A gated entrance featuring both pedestrian and electric driveway access offers a sanctuary of privacy and tranquility. Step through to encounter a picturesque covered porch adorned with integrated seating and vibrant bougainvillea, complemented by a symphony of patio and garden retreats. Inside, discover a harmonious blend of timeless elements and modern conveniences including hardwood floors, French doors, a cozy fireplace, elegantly crafted beamed ceilings and tastefully updated kitchen and baths. A true jewel box of a home/condo alternative - ready for the most discerning buyers.
Last Agent to Sell the Property
Sotheby's International Realty Brokerage Phone: 626-616-8146 License #01217500

Last Buyer's Agent
Berkshire Hathaway HomeServices California Properties License #01838042

Home Details
Home Type
- Single Family
Est. Annual Taxes
- $3,265
Year Built
- Built in 1928
Lot Details
- 4,965 Sq Ft Lot
- Cul-De-Sac
- Sprinkler System
- Property is zoned PSR6
Home Design
- Spanish Architecture
- Turnkey
Interior Spaces
- 1,164 Sq Ft Home
- 1-Story Property
- Beamed Ceilings
- Living Room with Fireplace
- Wood Flooring
- Courtyard Views
Kitchen
- Gas Oven
- Gas Range
- Microwave
- Dishwasher
- Tile Countertops
- Disposal
Bedrooms and Bathrooms
- 3 Main Level Bedrooms
- Remodeled Bathroom
- 2 Bathrooms
- Walk-in Shower
Laundry
- Laundry Room
- Laundry in Kitchen
- Dryer
- Washer
Parking
- Parking Available
- Driveway
- Gated Parking
Outdoor Features
- Enclosed patio or porch
- Rain Gutters
Utilities
- Forced Air Heating and Cooling System
- 220 Volts in Kitchen
- Tankless Water Heater
Community Details
- No Home Owners Association
Listing and Financial Details
- Tax Lot 4
- Tax Tract Number 11136
- Assessor Parcel Number 5324015017
- $401 per year additional tax assessments
Map
Home Values in the Area
Average Home Value in this Area
Property History
| Date | Event | Price | Change | Sq Ft Price |
|---|---|---|---|---|
| 05/06/2024 05/06/24 | Sold | $1,600,000 | +14.3% | $1,375 / Sq Ft |
| 04/09/2024 04/09/24 | For Sale | $1,400,000 | -12.5% | $1,203 / Sq Ft |
| 04/06/2024 04/06/24 | Pending | -- | -- | -- |
| 04/04/2024 04/04/24 | Off Market | $1,600,000 | -- | -- |
| 03/23/2024 03/23/24 | For Sale | $1,400,000 | -- | $1,203 / Sq Ft |
Tax History
| Year | Tax Paid | Tax Assessment Tax Assessment Total Assessment is a certain percentage of the fair market value that is determined by local assessors to be the total taxable value of land and additions on the property. | Land | Improvement |
|---|---|---|---|---|
| 2024 | $3,265 | $268,000 | $201,000 | $67,000 |
| 2023 | $3,071 | $248,000 | $186,000 | $62,000 |
| 2022 | $3,663 | $307,000 | $230,000 | $77,000 |
| 2021 | $3,396 | $290,000 | $218,000 | $72,000 |
| 2019 | $2,951 | $251,000 | $188,000 | $63,000 |
| 2018 | $3,237 | $269,000 | $202,000 | $67,000 |
| 2016 | $2,996 | $248,000 | $198,000 | $50,000 |
| 2015 | $2,958 | $244,000 | $195,200 | $48,800 |
| 2014 | $2,856 | $235,000 | $188,000 | $47,000 |
Mortgage History
| Date | Status | Loan Amount | Loan Type |
|---|---|---|---|
| Open | $512,000 | New Conventional | |
| Previous Owner | $335,000 | New Conventional | |
| Previous Owner | $280,500 | New Conventional | |
| Previous Owner | $291,600 | Unknown | |
| Previous Owner | $50,000 | Credit Line Revolving | |
| Previous Owner | $250,000 | Fannie Mae Freddie Mac | |
| Previous Owner | $260,000 | Unknown | |
| Previous Owner | $255,000 | Unknown | |
| Previous Owner | $240,000 | Unknown |
Deed History
| Date | Type | Sale Price | Title Company |
|---|---|---|---|
| Grant Deed | -- | Lawyers Title | |
| Grant Deed | $1,600,000 | Lawyers Title | |
| Interfamily Deed Transfer | -- | -- | |
| Grant Deed | $606,000 | -- |
Similar Homes in the area
Source: California Regional Multiple Listing Service (CRMLS)
MLS Number: PF24053011
APN: 5324-015-017
- 322 Allendale Rd Unit 105
- 1097 S Los Robles Ave
- 1080 S Los Robles Ave
- 270 Ohio St Unit 8
- 319 Raymondale Dr
- 1520 S Marengo Ave
- 883 Magnolia Ave Unit 29
- 900 S Los Robles Ave
- 644 Stratford Ave
- 1181 S Oak Knoll Ave
- 626 Brent Ave
- 1425 Wentworth Ave
- 100 Hurlbut St Unit 10
- 100 Hurlbut St Unit 1
- 580 Old Mill Rd
- 1220 Wentworth Ave
- 770 Huntington Cir
- 690 S Marengo Ave Unit 1
- 936 Jane Place
- 1720 Mission St Unit 11

