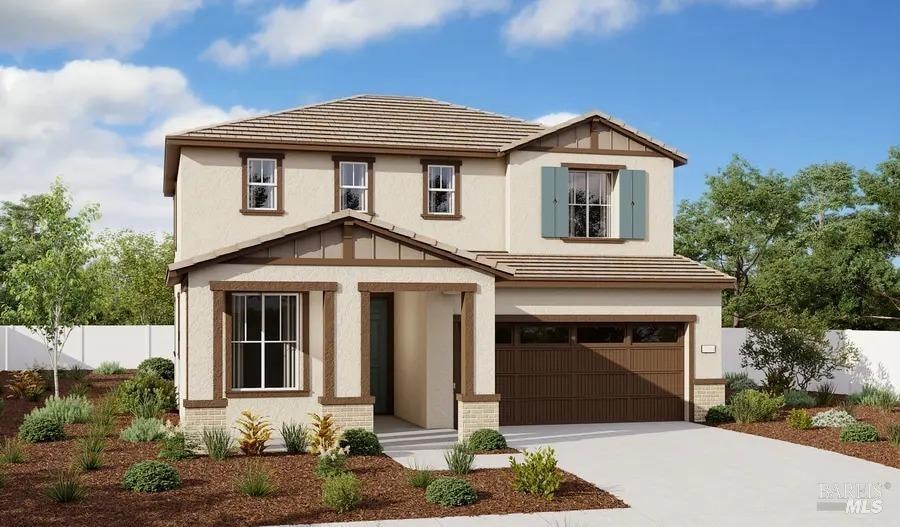
Highlights
- Main Floor Primary Bedroom
- Walk-In Pantry
- Walk-In Closet
- Quartz Countertops
- 2 Car Attached Garage
- Living Room
About This Home
As of January 2025Imagine your life in the two-story Citrine plan. On the main floor, you can enjoy breakfast at the spacious kitchen island or in the nearby dining nook, or entertain friends and family in the great room. Upstairs, melt the stress of the day away in the luxurious primary suite, complete with a walk-in closet and a private bath with a large shower. The second floor also boasts two additional bedrooms, a convenient laundry and another full bath. This home will be built with a fourth bedroom. You'll love the professionally curated fixtures and finishes selected by our design team!
Home Details
Home Type
- Single Family
Year Built
- Built in 2024 | Under Construction
Lot Details
- 4,838 Sq Ft Lot
- Front Yard Sprinklers
HOA Fees
- $70 Monthly HOA Fees
Parking
- 2 Car Attached Garage
Interior Spaces
- 1,870 Sq Ft Home
- 2-Story Property
- Living Room
- Carpet
- Washer and Dryer Hookup
Kitchen
- Walk-In Pantry
- Free-Standing Gas Range
- Microwave
- Dishwasher
- Kitchen Island
- Quartz Countertops
- Disposal
Bedrooms and Bathrooms
- 4 Bedrooms
- Primary Bedroom on Main
- Walk-In Closet
- Bathroom on Main Level
- 3 Full Bathrooms
- Dual Sinks
Home Security
- Carbon Monoxide Detectors
- Fire and Smoke Detector
- Fire Suppression System
Utilities
- Central Heating and Cooling System
- Three-Phase Power
- Tankless Water Heater
Community Details
- Association fees include common areas
- Riverside Mgmt Association, Phone Number (916) 740-2462
Listing and Financial Details
- Assessor Parcel Number 0114-412-090
Map
Home Values in the Area
Average Home Value in this Area
Property History
| Date | Event | Price | Change | Sq Ft Price |
|---|---|---|---|---|
| 01/30/2025 01/30/25 | Sold | $629,950 | 0.0% | $337 / Sq Ft |
| 12/30/2024 12/30/24 | Pending | -- | -- | -- |
| 12/06/2024 12/06/24 | Price Changed | $629,950 | -2.2% | $337 / Sq Ft |
| 11/28/2024 11/28/24 | Price Changed | $643,950 | -2.1% | $344 / Sq Ft |
| 11/08/2024 11/08/24 | Price Changed | $657,950 | +0.8% | $352 / Sq Ft |
| 10/19/2024 10/19/24 | Price Changed | $652,462 | +0.8% | $349 / Sq Ft |
| 10/04/2024 10/04/24 | Price Changed | $647,462 | +3.7% | $346 / Sq Ft |
| 09/15/2024 09/15/24 | For Sale | $624,462 | -- | $334 / Sq Ft |
Similar Homes in Dixon, CA
Source: Bay Area Real Estate Information Services (BAREIS)
MLS Number: 324073846
- 1855 Dailey Dr
- 2240 Lark Way
- 2295 Prairie Way
- 2245 Prairie Way
- 315 Nighthawk Ridge
- 310 Nighthawk Ridge
- 2225 Prairie Way
- 2265 Lark Way
- 2285 Lark Way
- 320 Coyote Hollow Ct
- 330 Coyote Hollow Ct
- 325 Coyote Hollow Ct
- 340 Coyote Hollow Ct
- 2215 Prairie Way
- 400 Farmhouse Ln
- 400 Farmhouse Ln
- 400 Farmhouse Ln
- 335 Coyote Hollow Ct
- 400 Farmhouse Ln
- 400 Farmhouse Ln
