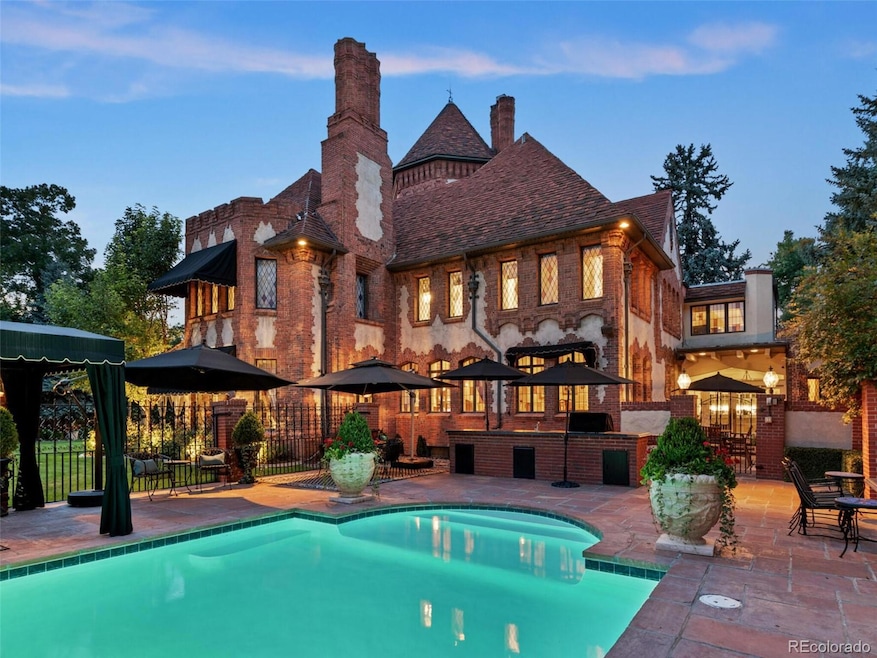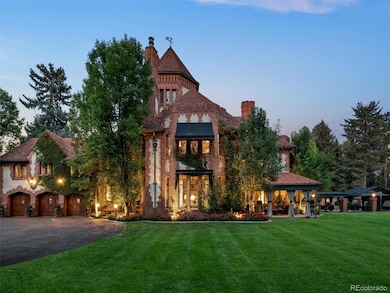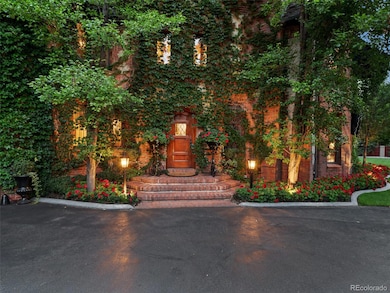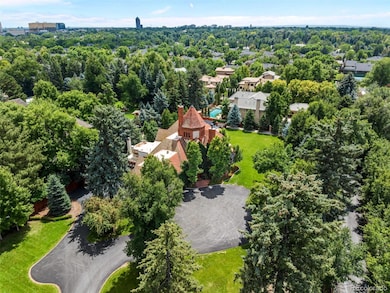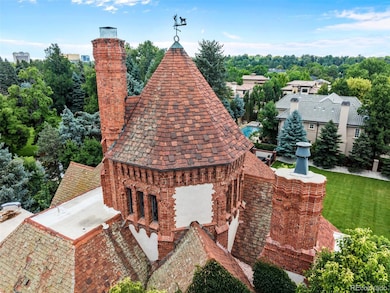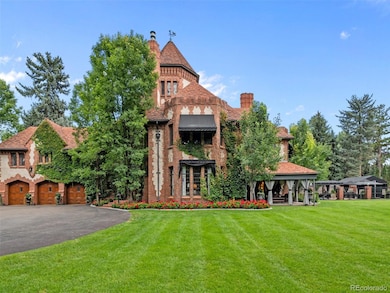2750 E Cedar Ave Denver, CO 80209
Belcaro NeighborhoodEstimated payment $60,203/month
Highlights
- Very Popular Property
- Wine Cellar
- Outdoor Pool
- Cory Elementary School Rated A-
- Home Theater
- Primary Bedroom Suite
About This Home
One of Denver's first premier estates, built by Senator Lawrence C. Phipps for his daughter and designed by Temple Hoyne Buell in 1933, this stately, yet updated Tudor estate is not only a castle...it's a work of art!Quality abounds ...with its intricate exterior brick work (built by special masons delegated from England, spiral staircase leading to the 3rd floor central tower (almost 60' high), leaded glass windows, breathtaking original crystal chandeliers, parquet floor, ornate handcrafted wood paneled walls and ceilings and hand-crafted garage doors. Everything has been meticulously maintained and/or restored. Inside, you'll discover a spacious formal room, dining and library that lend themselves to grand entertaining.For more intimate gatherings... There's a newly renovated family room & updated kitchen and sun-filled breakfast room. For really special occasions, host a dinner party for fourteen in a spectacular 4000 bottle wine cellar! Within the gated, private, professional landscaped grounds, you'll find more areas to entertain including a 5000 sq ft patio with outdoor kitchen, fire pit, oversize pool, cabana with tv., rose gardens and formal covered patio you can use year round. The primary suite is extraordinary and boasts a brand new 5-piece bath and a walk-in closet fit for royalty.Enjoy the perks of modern living...but experience craftsmanship rarely seen today. This property is truly one of Denver's greatest masterpieces!
Listing Agent
Compass - Denver Brokerage Email: helmweaverhelm@compass.com,720-201-6573

Co-Listing Agent
Compass - Denver Brokerage Email: helmweaverhelm@compass.com,720-201-6573 License #100070401
Home Details
Home Type
- Single Family
Est. Annual Taxes
- $19,511
Year Built
- Built in 1933 | Remodeled
Lot Details
- 0.95 Acre Lot
- Partially Fenced Property
- Landscaped
- Secluded Lot
- Level Lot
- Front and Back Yard Sprinklers
- Many Trees
- Private Yard
- Garden
- Property is zoned S-SU-I
Parking
- 3 Car Attached Garage
Home Design
- Tudor Architecture
- Brick Exterior Construction
- Spanish Tile Roof
- Stone Siding
- Stucco
Interior Spaces
- 3-Story Property
- Bar Fridge
- Mud Room
- Wine Cellar
- Family Room with Fireplace
- 5 Fireplaces
- Great Room with Fireplace
- Living Room
- Dining Room
- Home Theater
- Home Office
- Library
- Recreation Room
- Bonus Room
- Game Room
- Laundry Room
Kitchen
- Double Oven
- Cooktop
- Microwave
- Dishwasher
- Kitchen Island
- Disposal
Bedrooms and Bathrooms
- 7 Bedrooms
- Primary Bedroom Suite
Finished Basement
- Basement Fills Entire Space Under The House
- Bedroom in Basement
- 2 Bedrooms in Basement
Pool
- Outdoor Pool
- Spa
Outdoor Features
- Deck
- Covered patio or porch
- Outdoor Fireplace
- Fire Pit
- Exterior Lighting
- Outdoor Gas Grill
Schools
- Cory Elementary School
- Merrill Middle School
- South High School
Utilities
- Forced Air Heating and Cooling System
- Propane
- Natural Gas Connected
- Water Heater
- High Speed Internet
- Phone Connected
- Cable TV Available
Community Details
- No Home Owners Association
- Polo Grounds Subdivision
Listing and Financial Details
- Exclusions: personal property, sconces in wine cellar, chandelier in master closet, bedroom at top of main stairs on right & family room
- Assessor Parcel Number 05124-12-022-000
Map
Home Values in the Area
Average Home Value in this Area
Tax History
| Year | Tax Paid | Tax Assessment Tax Assessment Total Assessment is a certain percentage of the fair market value that is determined by local assessors to be the total taxable value of land and additions on the property. | Land | Improvement |
|---|---|---|---|---|
| 2024 | $24,759 | $312,610 | $213,460 | $99,150 |
| 2023 | $24,223 | $312,610 | $213,460 | $99,150 |
| 2022 | $19,610 | $245,340 | $182,340 | $63,000 |
Property History
| Date | Event | Price | Change | Sq Ft Price |
|---|---|---|---|---|
| 04/25/2025 04/25/25 | For Sale | $10,495,000 | -- | $973 / Sq Ft |
Mortgage History
| Date | Status | Loan Amount | Loan Type |
|---|---|---|---|
| Closed | $750,000 | Credit Line Revolving |
Source: REcolorado®
MLS Number: 6713489
APN: 5124-12-022
- 2700 E Cherry Creek Dr S Unit 220
- 2700 E Cherry Creek Dr S Unit 302
- 2700 E Cherry Creek Dr S Unit 216
- 106 S University Blvd Unit 2
- 2500 E Cherry Creek Dr S Unit 116
- 2500 E Cherry Creek Dr S Unit 213
- 2500 E Cherry Creek Dr S Unit 414
- 2552 E Alameda Ave Unit 72
- 2552 E Alameda Ave Unit 74
- 2552 E Alameda Ave Unit 47
- 100 S University Blvd Unit 11
- 2616 E Cherry Creek Dr S
- 3100 E Cherry Creek Dr S Unit 1201
- 3100 E Cherry Creek Dr S Unit 303
- 3100 E Cherry Creek Dr S Unit 307
- 3100 E Cherry Creek Drive South Dr S Unit 501
- 3131 E Alameda Ave Unit 1203
- 3131 E Alameda Ave Unit 1302
- 3131 E Alameda Ave Unit 2002
- 3131 E Alameda Ave Unit 1107
