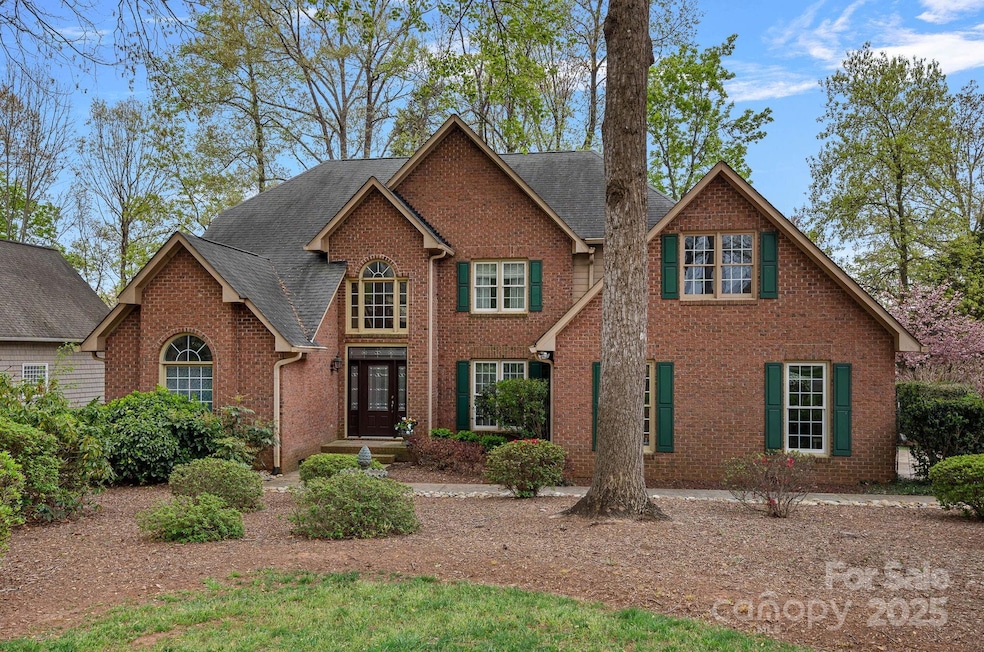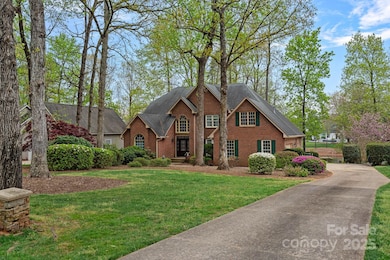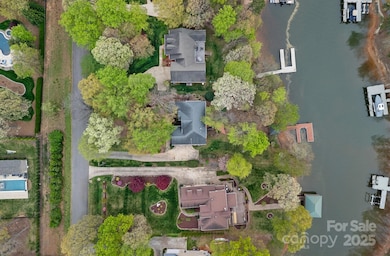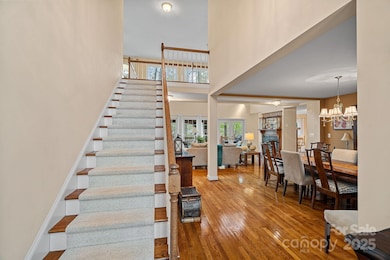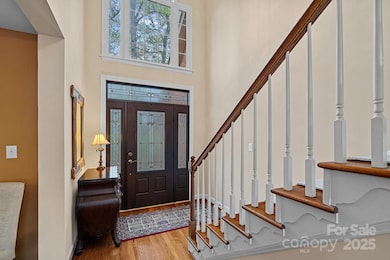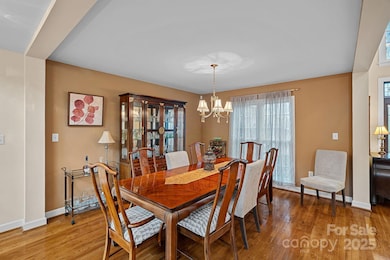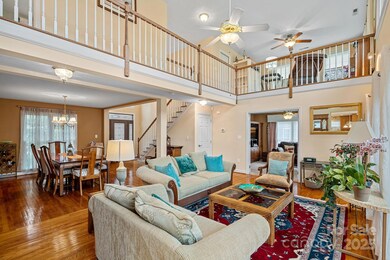
276 Greyfriars Rd Mooresville, NC 28117
Lake Norman NeighborhoodEstimated payment $8,006/month
Highlights
- Water Views
- Covered Dock
- Wooded Lot
- Woodland Heights Elementary School Rated A-
- Deck
- Traditional Architecture
About This Home
Waterfront Lake Norman!!! Welcome to the lake life, just over 1/2 acre just outside The Point within a short distance to club amenities. Wonderful backyard-main channel views, waterfront gazebo and floating boat dock. Well, Septic (3bed), Propane Gas (inground tank) and irrigation from the lake. This 3 Bedroom 2.5 bath home has plenty of potential to make a wonderful renovation project and increase the property value. Two Story Great Room is showered with natural light. Primary on Main level with tiled Bath featuring jacuzzi tub and separate shower. Kitchen has Thermodor Gas 4 Burner-Griddle Cooktop, new dishwasher, Thermodor wall ovens and Fridge. Office on Main level has waterfront views. Upper level has 2 Bedrooms and a Shared Bath with tub/shower combo and tiled floors. Large Loft for office or bonus room. Walk In attic could be converted to additional sqft. No HOA dues but there are CCRs including NO short term renting. HVAC upper 2024, HVAC lower 2016. Property being sold AS IS.
Home Details
Home Type
- Single Family
Est. Annual Taxes
- $5,648
Year Built
- Built in 1995
Lot Details
- Lot Dimensions are 98x216x105x236
- Irrigation
- Wooded Lot
- Property is zoned R20
Parking
- 2 Car Attached Garage
- Garage Door Opener
- Driveway
Home Design
- Traditional Architecture
- Four Sided Brick Exterior Elevation
Interior Spaces
- 2-Story Property
- Ceiling Fan
- Insulated Windows
- French Doors
- Entrance Foyer
- Great Room with Fireplace
- Water Views
- Crawl Space
Kitchen
- Double Self-Cleaning Oven
- Gas Cooktop
- Range Hood
- Dishwasher
- Kitchen Island
- Disposal
Flooring
- Wood
- Tile
Bedrooms and Bathrooms
- Walk-In Closet
- Garden Bath
Laundry
- Laundry Room
- Dryer
- Washer
Outdoor Features
- Waterfront has a Concrete Retaining Wall
- Covered Dock
- Deck
- Gazebo
- Rear Porch
Utilities
- Forced Air Zoned Heating and Cooling System
- Heating System Uses Propane
- Propane
- Gas Water Heater
- Septic Tank
- Cable TV Available
Listing and Financial Details
- Assessor Parcel Number 4624-67-3354.000
Map
Home Values in the Area
Average Home Value in this Area
Tax History
| Year | Tax Paid | Tax Assessment Tax Assessment Total Assessment is a certain percentage of the fair market value that is determined by local assessors to be the total taxable value of land and additions on the property. | Land | Improvement |
|---|---|---|---|---|
| 2024 | $5,648 | $947,140 | $490,000 | $457,140 |
| 2023 | $5,648 | $947,140 | $490,000 | $457,140 |
| 2022 | $3,763 | $590,110 | $332,500 | $257,610 |
| 2021 | $3,759 | $590,110 | $332,500 | $257,610 |
| 2020 | $3,759 | $590,110 | $332,500 | $257,610 |
| 2019 | $3,700 | $590,110 | $332,500 | $257,610 |
| 2018 | $3,060 | $503,470 | $280,000 | $223,470 |
| 2017 | $3,060 | $503,470 | $280,000 | $223,470 |
| 2016 | $3,060 | $503,470 | $280,000 | $223,470 |
| 2015 | $3,102 | $503,470 | $280,000 | $223,470 |
| 2014 | $2,954 | $515,820 | $280,000 | $235,820 |
Property History
| Date | Event | Price | Change | Sq Ft Price |
|---|---|---|---|---|
| 04/10/2025 04/10/25 | For Sale | $1,350,000 | -- | $518 / Sq Ft |
Deed History
| Date | Type | Sale Price | Title Company |
|---|---|---|---|
| Deed | $104,500 | -- | |
| Deed | -- | -- |
Mortgage History
| Date | Status | Loan Amount | Loan Type |
|---|---|---|---|
| Open | $250,000 | New Conventional | |
| Closed | $243,705 | New Conventional | |
| Closed | $250,000 | Unknown |
Similar Homes in Mooresville, NC
Source: Canopy MLS (Canopy Realtor® Association)
MLS Number: 4244482
APN: 4624-67-3354.000
- 252 Greyfriars Rd
- 147 Shelburne Place
- 356 Yacht Rd
- 125 Swayne Dr
- 300 Yacht Rd
- 105 Pelican Ct
- 124 Wellcraft Ct
- 138 Hopkinton Dr
- 142 Tuscany Trail
- 148 Lightship Dr
- 122 N Longfellow Ln
- 117 Yellow Jacket Cir
- 123 Yellow Jacket Cir
- 111 Kent Ct
- 2536 Brawley School Rd
- 116 Cottage Grove Ln
- 283 Milford Cir
- 145 Milford Cir
- 126 Balmoral Dr
- 134 Balmoral Dr
