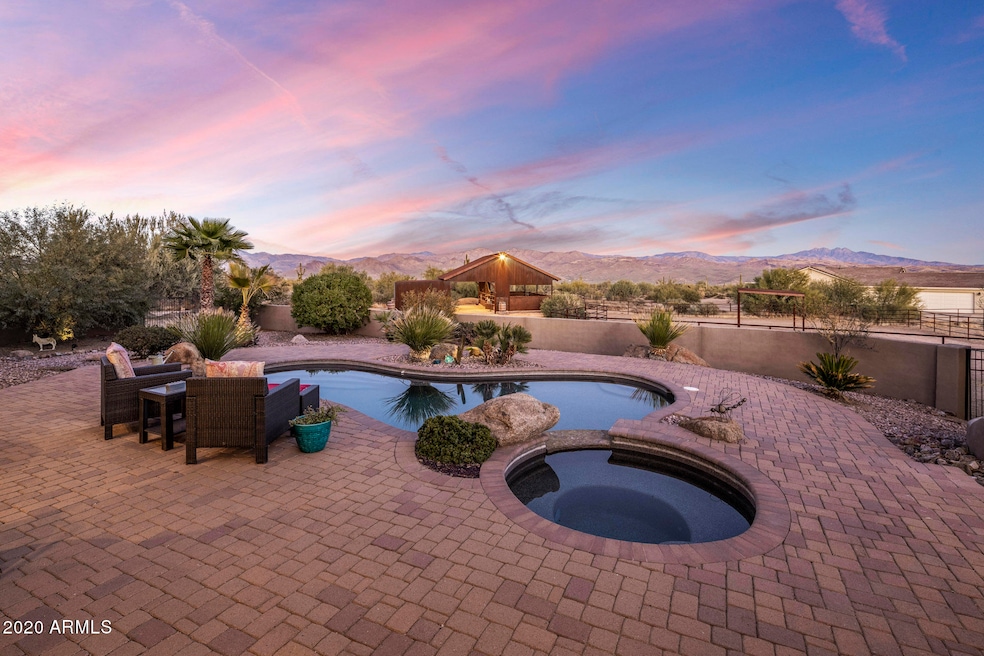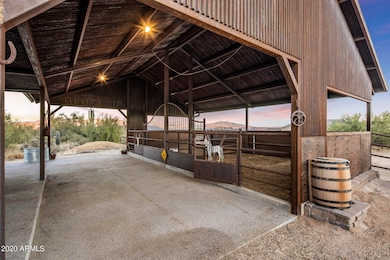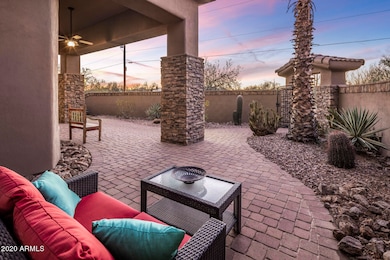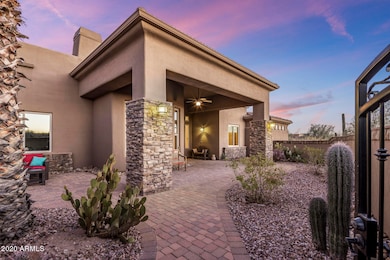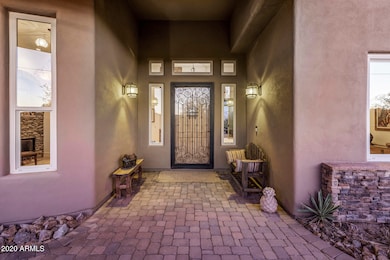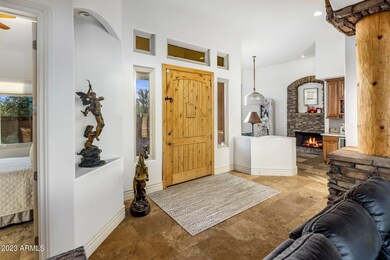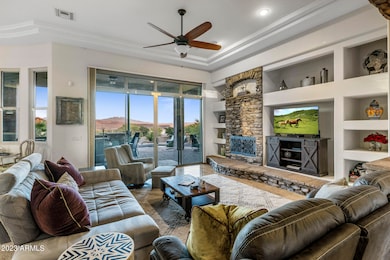
27627 N 168th St Rio Verde, AZ 85263
Rio Verde NeighborhoodEstimated payment $7,998/month
Highlights
- Barn
- Horse Stalls
- Solar Power System
- Sonoran Trails Middle School Rated A-
- Heated Spa
- 2.36 Acre Lot
About This Home
This beautiful, recently updated, property truly embodies everything Arizona has to offer. Unparalleled in design, this light & bright open floor plan is nestled on almost 2.4 acres of professional desert landscape complete with the most amazing mountain views, gorgeous sunsets & miles of trail riding. With 3410 sq/ft of meticulously maintained space, entertain all of your guests in large & open public areas that spill out into your resort-style backyard, heated pool & spa, overlooking the most charming custom rustic barn/workshop. The high ceilings & large windows bring the views of the natural desert & Four Peaks right into your living space along with a split floor plan, master retreat & three additional bedrooms. Huge garage with storage area and owned solar used for water heater.
Home Details
Home Type
- Single Family
Est. Annual Taxes
- $2,210
Year Built
- Built in 2005
Lot Details
- 2.36 Acre Lot
- Desert faces the front and back of the property
- Wrought Iron Fence
- Block Wall Fence
- Front and Back Yard Sprinklers
Parking
- 4 Open Parking Spaces
- 2 Car Garage
- Oversized Parking
- Side or Rear Entrance to Parking
- Tandem Parking
Home Design
- Foam Roof
- Block Exterior
- Stucco
Interior Spaces
- 3,410 Sq Ft Home
- 1-Story Property
- Wet Bar
- Central Vacuum
- Ceiling height of 9 feet or more
- Two Way Fireplace
- Gas Fireplace
- Family Room with Fireplace
- 3 Fireplaces
- Living Room with Fireplace
- Tile Flooring
- Mountain Views
Kitchen
- Eat-In Kitchen
- Gas Cooktop
- Built-In Microwave
- Kitchen Island
Bedrooms and Bathrooms
- 4 Bedrooms
- Primary Bathroom is a Full Bathroom
- 3 Bathrooms
- Dual Vanity Sinks in Primary Bathroom
- Hydromassage or Jetted Bathtub
- Bathtub With Separate Shower Stall
Pool
- Heated Spa
- Private Pool
Outdoor Features
- Balcony
- Outdoor Fireplace
- Outdoor Storage
- Built-In Barbecue
Schools
- Desert Willow Elementary School
- Sonoran Trails Middle School
- Cactus Shadows High School
Horse Facilities and Amenities
- Horses Allowed On Property
- Horse Stalls
- Corral
- Tack Room
Utilities
- Cooling Available
- Zoned Heating
- Propane
- Hauled Water
- High-Efficiency Water Heater
- High Speed Internet
Additional Features
- No Interior Steps
- Solar Power System
- Barn
Listing and Financial Details
- Assessor Parcel Number 219-38-039-E
Community Details
Overview
- No Home Owners Association
- Association fees include no fees
- Built by Custom
- Rio Verde Foothills Subdivision
Recreation
- Horse Trails
Map
Home Values in the Area
Average Home Value in this Area
Tax History
| Year | Tax Paid | Tax Assessment Tax Assessment Total Assessment is a certain percentage of the fair market value that is determined by local assessors to be the total taxable value of land and additions on the property. | Land | Improvement |
|---|---|---|---|---|
| 2025 | $1,911 | $52,644 | -- | -- |
| 2024 | $2,304 | $50,138 | -- | -- |
| 2023 | $2,304 | $67,010 | $13,400 | $53,610 |
| 2022 | $2,259 | $51,060 | $10,210 | $40,850 |
| 2021 | $2,464 | $50,050 | $10,010 | $40,040 |
| 2020 | $2,065 | $46,570 | $9,310 | $37,260 |
| 2019 | $2,002 | $44,430 | $8,880 | $35,550 |
| 2018 | $1,928 | $44,600 | $8,920 | $35,680 |
| 2017 | $1,858 | $43,000 | $8,600 | $34,400 |
| 2016 | $1,848 | $42,070 | $8,410 | $33,660 |
| 2015 | $1,748 | $38,520 | $7,700 | $30,820 |
Property History
| Date | Event | Price | Change | Sq Ft Price |
|---|---|---|---|---|
| 04/23/2025 04/23/25 | For Sale | $1,400,000 | 0.0% | $411 / Sq Ft |
| 03/03/2025 03/03/25 | Off Market | $1,400,000 | -- | -- |
| 01/09/2025 01/09/25 | For Sale | $1,400,000 | +40.0% | $411 / Sq Ft |
| 02/08/2021 02/08/21 | Sold | $1,000,000 | 0.0% | $293 / Sq Ft |
| 01/06/2021 01/06/21 | Pending | -- | -- | -- |
| 12/22/2020 12/22/20 | For Sale | $1,000,000 | +17.6% | $293 / Sq Ft |
| 05/31/2016 05/31/16 | Sold | $850,000 | -1.2% | $249 / Sq Ft |
| 04/16/2016 04/16/16 | Pending | -- | -- | -- |
| 04/06/2016 04/06/16 | For Sale | $860,000 | +32.3% | $252 / Sq Ft |
| 06/18/2012 06/18/12 | Sold | $650,000 | -7.0% | $191 / Sq Ft |
| 05/18/2012 05/18/12 | Pending | -- | -- | -- |
| 02/18/2012 02/18/12 | Price Changed | $699,000 | -6.8% | $205 / Sq Ft |
| 10/31/2011 10/31/11 | For Sale | $750,000 | -- | $220 / Sq Ft |
Deed History
| Date | Type | Sale Price | Title Company |
|---|---|---|---|
| Warranty Deed | -- | Dina Guevara Menden Freiman Ll | |
| Warranty Deed | -- | Dina Guevara Menden Freiman Ll | |
| Warranty Deed | $1,000,000 | First American Title Ins Co | |
| Warranty Deed | $850,000 | Driggs Title Agency Inc | |
| Interfamily Deed Transfer | -- | None Available | |
| Interfamily Deed Transfer | -- | First American Title Ins Co | |
| Warranty Deed | $631,500 | First American Title Ins Co | |
| Quit Claim Deed | -- | Capital Title Agency Inc | |
| Warranty Deed | $766,450 | Capital Title Agency Inc |
Mortgage History
| Date | Status | Loan Amount | Loan Type |
|---|---|---|---|
| Previous Owner | $750,000 | New Conventional | |
| Previous Owner | $750,000 | New Conventional | |
| Previous Owner | $130,000 | Unknown | |
| Previous Owner | $680,000 | New Conventional | |
| Previous Owner | $175,000 | Credit Line Revolving | |
| Previous Owner | $417,000 | New Conventional | |
| Previous Owner | $63,000 | Credit Line Revolving | |
| Previous Owner | $150,000 | Credit Line Revolving | |
| Previous Owner | $359,650 | New Conventional |
Similar Homes in Rio Verde, AZ
Source: Arizona Regional Multiple Listing Service (ARMLS)
MLS Number: 6802458
APN: 219-38-039E
- 27420 N 170th St
- 0 N 170 Streets Unit /-/- 6845873
- 0 E 168th St Unit 6797083
- 17000 E Rio Verde Dr
- 27715 N 164th Place
- 166XX E Desert Vista Trail
- 16414 E Pinnacle Vista Dr
- 16538 E Desert Vista Trail
- 17012 APRX E Cavedale Dr
- 174XX E Estancia Way
- 170xx E Cavedale Dr
- 17324 E Quail Track Rd
- 16810 E Roy Rogers Rd
- 0274xx N 162nd St Unit metes and bounds
- 17332 E Quail Track Rd
- 0 E Rio Verde( Lot 3) Dr Unit 3 6829013
- 28602 N Summit Springs Rd
- 28839 N 165th Place Unit 5
- 0 E 162nd St Unit 4 6828878
- 17400 E Quail Track Rd Unit D
