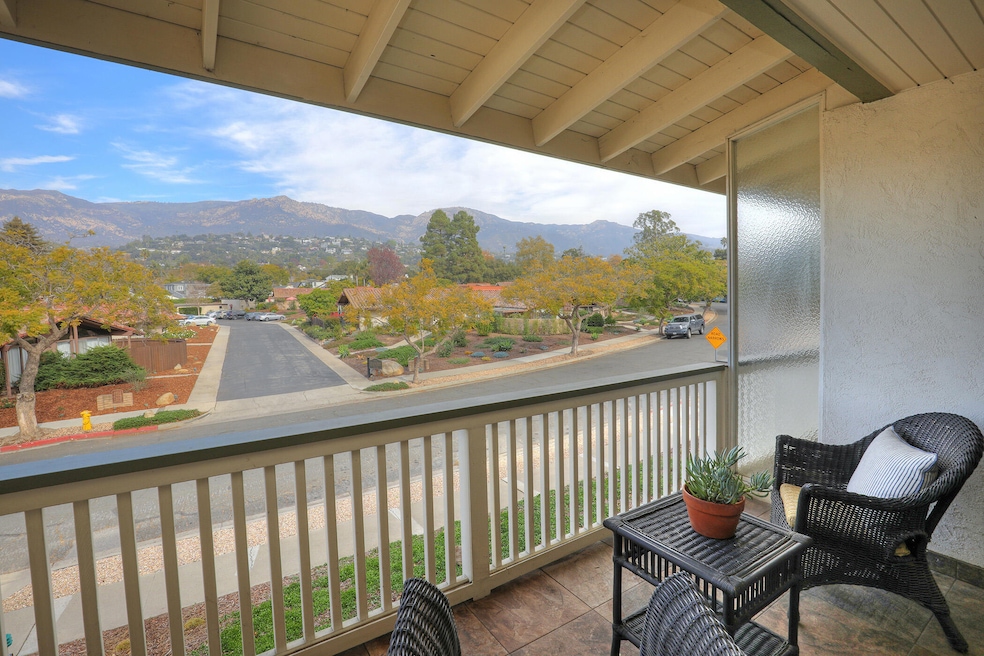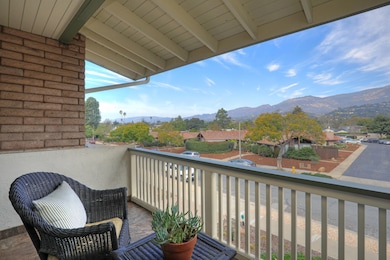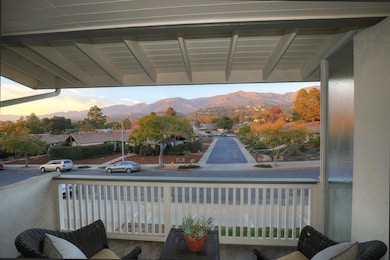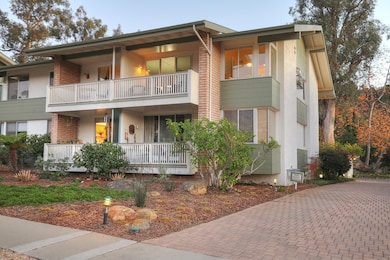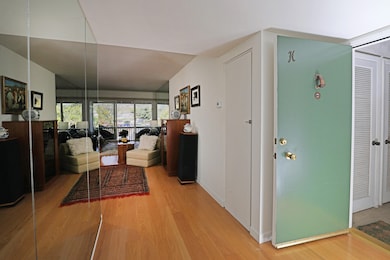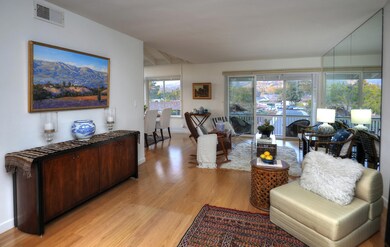
2767 Miradero Dr Unit H Santa Barbara, CA 93105
East San Roque NeighborhoodHighlights
- Outdoor Pool
- Fruit Trees
- Deck
- Santa Barbara Senior High School Rated A-
- Mountain View
- Property is near a park
About This Home
As of February 2025Located on the 2nd floor, this refined 2bd/2bath condo offers a serene sanctuary in San Roque neighborhood. Sweeping mountain vistas and twinkling lights create an enchanting backdrop, while creek views grace both bedrooms. Thoughtfully updated end unit shares just one common wall. Distinctive renovations in 2010 include: wood flooring, European-inspired bathrooms and kitchen reflect contemporary sophistication. The kitchen boasts new appliances, and a dedicated wine refrigerator with cork flooring. Open concept living spaces features a large living room, dining area, and a covered balcony perfect for mountain-view entertaining. Interior laundry, a new furnace, and premium Marvin windows throughout. Private 2 car garage w/ built-in storage, solar heated pool complete this condo. This turn-key home is ideally situated in a flat walkable, neighborhood.This low maintenance haven offers easy access to Santa Barbara's downtown, the Mission, and the De La Vina corridor's shops and restaurants. Perfect for those seeking a lock- and - leave lifestyle. Wine refrigerator was installed in 2024.
Last Agent to Sell the Property
Keller Williams Realty Santa Barbara License #01834350

Property Details
Home Type
- Condominium
Est. Annual Taxes
- $3,461
Year Built
- Built in 1964
Lot Details
- End Unit
- Fruit Trees
- Wooded Lot
- Drought Tolerant Landscaping
- Property is in excellent condition
HOA Fees
- $669 Monthly HOA Fees
Parking
- Garage
Home Design
- Cottage
- Raised Foundation
- Composition Roof
- Stucco
Interior Spaces
- 1,266 Sq Ft Home
- 1-Story Property
- Blinds
- Combination Dining and Living Room
- Tile Flooring
- Mountain Views
Kitchen
- Built-In Gas Range
- Microwave
- Dishwasher
- Disposal
Bedrooms and Bathrooms
- 2 Bedrooms
- Remodeled Bathroom
- 2 Full Bathrooms
Laundry
- Laundry in unit
- Dryer
- Washer
Home Security
Outdoor Features
- Outdoor Pool
- Deck
Location
- Property is near a park
- Property near a hospital
- Property is near schools
- Property is near shops
- City Lot
Schools
- Peabody Elementary School
- S.B. Jr. Middle School
- S.B. Sr. High School
Utilities
- Forced Air Heating System
- Underground Utilities
Listing and Financial Details
- Home Protection Policy
- Assessor Parcel Number 051-450-009
- Seller Concessions Offered
- Seller Will Consider Concessions
Community Details
Overview
- Association fees include insurance, earthquake insurance, water, trash, prop mgmt, comm area maint
- Villa Miradero South Community
- 15 San Roque Subdivision
- Greenbelt
Recreation
- Community Pool
Pet Policy
- Pets Allowed
Security
- Fire and Smoke Detector
Map
Home Values in the Area
Average Home Value in this Area
Property History
| Date | Event | Price | Change | Sq Ft Price |
|---|---|---|---|---|
| 02/11/2025 02/11/25 | Sold | $1,100,000 | 0.0% | $869 / Sq Ft |
| 01/10/2025 01/10/25 | Pending | -- | -- | -- |
| 01/08/2025 01/08/25 | For Sale | $1,100,000 | -- | $869 / Sq Ft |
Tax History
| Year | Tax Paid | Tax Assessment Tax Assessment Total Assessment is a certain percentage of the fair market value that is determined by local assessors to be the total taxable value of land and additions on the property. | Land | Improvement |
|---|---|---|---|---|
| 2023 | $3,461 | $323,671 | $131,338 | $192,333 |
| 2022 | $3,336 | $317,325 | $128,763 | $188,562 |
| 2021 | $3,256 | $311,104 | $126,239 | $184,865 |
| 2020 | $3,221 | $307,915 | $124,945 | $182,970 |
| 2019 | $3,164 | $301,879 | $122,496 | $179,383 |
| 2018 | $3,117 | $295,961 | $120,095 | $175,866 |
| 2017 | $3,013 | $290,159 | $117,741 | $172,418 |
| 2016 | $3,016 | $284,471 | $115,433 | $169,038 |
| 2015 | $2,982 | $280,199 | $113,700 | $166,499 |
| 2014 | $2,934 | $274,711 | $111,473 | $163,238 |
Mortgage History
| Date | Status | Loan Amount | Loan Type |
|---|---|---|---|
| Open | $880,000 | New Conventional |
Deed History
| Date | Type | Sale Price | Title Company |
|---|---|---|---|
| Grant Deed | $1,100,000 | Chicago Title Company | |
| Interfamily Deed Transfer | -- | None Available |
Similar Homes in Santa Barbara, CA
Source: Santa Barbara Multiple Listing Service
MLS Number: 25-76
APN: 051-450-009
- 2731 Miradero Dr
- 2620 Las Encinas Rd
- 2648 State St Unit 32
- 2624 State St Unit 1
- 2641 State St Unit W-3
- 2623 State St Unit 3
- 26 W Constance Ave Unit 8
- 2923 La Combadura Rd
- 30 W Constance Ave Unit 4
- 2965 Calle Noguera
- 2232 Santa Barbara St
- 2335 State St
- 2301 Anacapa St
- 827 Cheltenham Rd
- 3050 Serena Rd
- 2535/2605 Bath St
- 840 Mission Canyon Rd
- 3117 Calle Noguera
- 702 E Calle Laureles
- 2920 Kenmore Place
