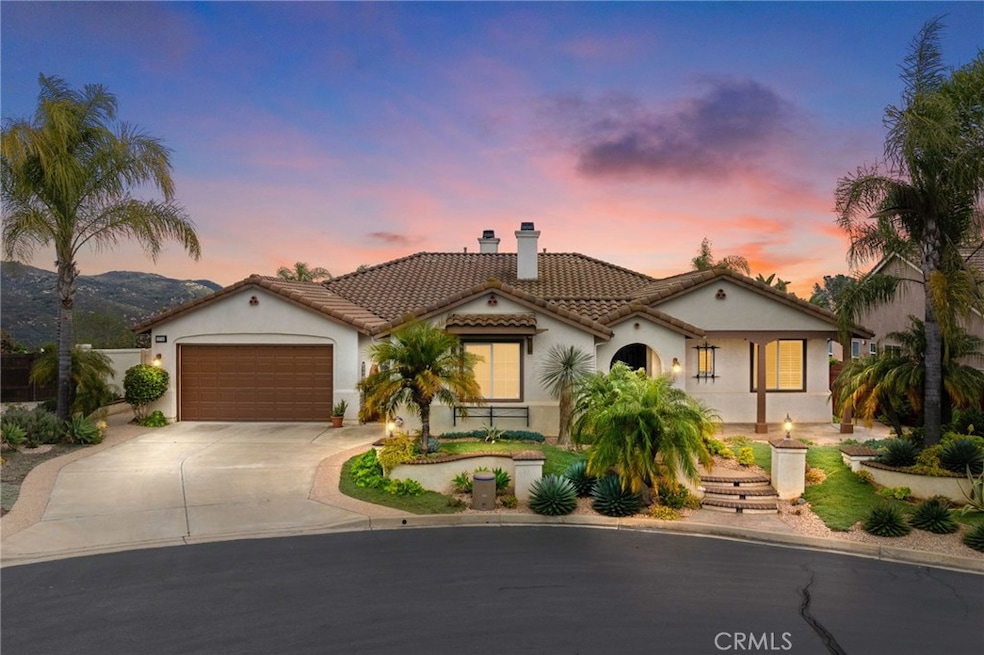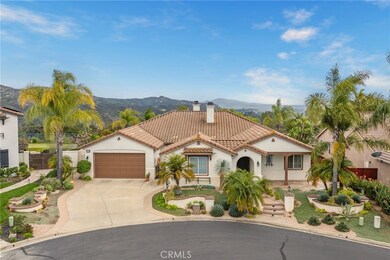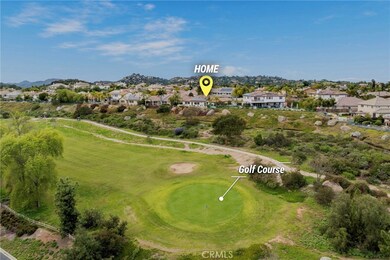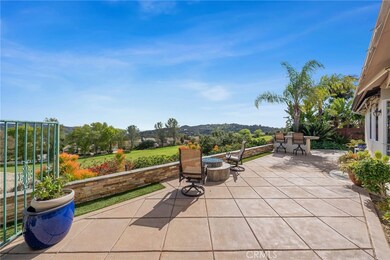
27718 Willow Trail Escondido, CA 92026
Hidden Meadows NeighborhoodHighlights
- On Golf Course
- Panoramic View
- Open Floorplan
- Primary Bedroom Suite
- Gated Community
- Clubhouse
About This Home
As of May 2024Willow Trail is nestled in the prestigious GATED community of The Summit in Hidden Meadows. Situated in a quiet cul-de-sac in the serene hills, this home offers a rare blend of RURAL TRANQUILITY and URBAN CONVENIENCE, mere minutes from the 15 freeway & a short drive from bustling shopping centers.Discover the allure of Hidden Meadows, where community amenities like a pool, tennis courts, clubhouse & local events foster a vibrant neighborhood spirit. Savor the convenience of 2 local markets offering everything from groceries to artisanal delights, alongside the "Sideyard" where you can unwind with live music & mingle w/neighbors. As you approach the home, you'll be captivated by its charming curb appeal, boasting freshly painted garage doors & vibrant, lush landscaping. Step inside to find a thoughtfully designed ONE STORY floor plan spanning 3,266 sq.ft., w/ 4 BR, 3 BA, + a SPACIOUS OFFICE w/ double door entry. The front of the home presents a versatile layout, w/ a potential mother-in-law suite offering a PRIVATE BR, BA & DEN. Continue through the home to discover a cozy living room w/ fireplace, a sep. dining room, & a gourmet kitchen-family room area adorned w/ PANORAMIC VIEWS.The kitchen is a chef's delight, equipped with a large eat-in island, WHITE CABINETS, granite counters, pendant lighting, and SS appl. Adjacent, the family room invites relaxation w/ a stone fireplace, built-in entertainment center, & ample windows framing picturesque vistas. Retreat to the primary suite, boasting direct backyard access & a luxurious ensuite bath w/ dual sinks, a soaking tub, and a separate shower. Down the hall from the primary suite are 2 additional secondary bedrooms, a FULL BATH, laundry rm + linen storage. Additional UPGRADES include CROWN MOULDING, PLANTATION SHUTTERS, whole house music surround system, & newly installed VINYL FENCING.One of the home's standout features is its SOLAR PANELS paired w/ 2 TESLA POWERWALLS, offering substantial COST SAVINGS & the ability to go off the grid during peak hours. Outside, the backyard oasis awaits, overlooking the 3rd green of Boulder Oaks GOLF COURSE & showcasing pops of colorful drought-tolerant landscaping.Relish in the tranquility of mornings w/ a cup of coffee as you watch the sunrise, or gather w/ friends around the firepit under the starlit sky. The backyard also boasts a built-in BBQ island, REMOTE AWNINGS for shade, & a captivating water feature doubling as a dipping pool/potential spa. COME SEE IT TODAY!
Last Agent to Sell the Property
Realty ONE Group Southwest Brokerage Phone: 949-933-5599 License #01932053

Home Details
Home Type
- Single Family
Est. Annual Taxes
- $14,323
Year Built
- Built in 2005
Lot Details
- 0.28 Acre Lot
- Property fronts a private road
- On Golf Course
HOA Fees
- $240 Monthly HOA Fees
Parking
- 3 Car Attached Garage
- Automatic Gate
Property Views
- Panoramic
- Golf Course
Home Design
- Turnkey
- Planned Development
Interior Spaces
- 3,266 Sq Ft Home
- 1-Story Property
- Open Floorplan
- Wired For Sound
- Crown Molding
- Ceiling Fan
- Formal Entry
- Family Room with Fireplace
- Living Room with Fireplace
- Home Office
Kitchen
- Breakfast Area or Nook
- Eat-In Kitchen
- Double Oven
- Gas Cooktop
- Dishwasher
- Kitchen Island
- Granite Countertops
Flooring
- Carpet
- Tile
Bedrooms and Bathrooms
- 4 Main Level Bedrooms
- Primary Bedroom Suite
- Walk-In Closet
- 3 Full Bathrooms
Laundry
- Laundry Room
- Dryer
- Washer
Home Security
- Carbon Monoxide Detectors
- Fire and Smoke Detector
- Fire Sprinkler System
- Termite Clearance
Schools
- Rincon Middle School
Utilities
- Central Heating and Cooling System
- 220 Volts For Spa
Additional Features
- Grid-tied solar system exports excess electricity
- Rain Gutters
- Suburban Location
Listing and Financial Details
- Tax Lot 68
- Tax Tract Number 191
- Assessor Parcel Number 1867414000
- $1,138 per year additional tax assessments
Community Details
Overview
- Hidden Meadows Ranch Association, Phone Number (760) 407-7575
- Silverado Community Management HOA
Amenities
- Clubhouse
- Meeting Room
Recreation
- Tennis Courts
- Community Pool
Security
- Gated Community
Map
Home Values in the Area
Average Home Value in this Area
Property History
| Date | Event | Price | Change | Sq Ft Price |
|---|---|---|---|---|
| 05/10/2024 05/10/24 | Sold | $1,330,000 | +6.5% | $407 / Sq Ft |
| 04/20/2024 04/20/24 | Pending | -- | -- | -- |
| 04/20/2024 04/20/24 | For Sale | $1,249,000 | -6.1% | $382 / Sq Ft |
| 04/20/2024 04/20/24 | Off Market | $1,330,000 | -- | -- |
| 04/05/2024 04/05/24 | For Sale | $1,249,000 | -- | $382 / Sq Ft |
Tax History
| Year | Tax Paid | Tax Assessment Tax Assessment Total Assessment is a certain percentage of the fair market value that is determined by local assessors to be the total taxable value of land and additions on the property. | Land | Improvement |
|---|---|---|---|---|
| 2024 | $14,323 | $1,175,944 | $539,416 | $636,528 |
| 2023 | $13,955 | $1,152,888 | $528,840 | $624,048 |
| 2022 | $12,009 | $975,000 | $418,000 | $557,000 |
| 2021 | $10,281 | $825,000 | $354,000 | $471,000 |
| 2020 | $9,344 | $740,000 | $318,000 | $422,000 |
| 2019 | $9,111 | $725,000 | $312,000 | $413,000 |
| 2018 | $8,998 | $725,000 | $312,000 | $413,000 |
| 2017 | $8,709 | $700,000 | $302,000 | $398,000 |
| 2016 | $8,685 | $700,000 | $302,000 | $398,000 |
| 2015 | $7,392 | $600,000 | $259,000 | $341,000 |
| 2014 | $6,811 | $565,000 | $244,000 | $321,000 |
Mortgage History
| Date | Status | Loan Amount | Loan Type |
|---|---|---|---|
| Previous Owner | $80,000 | Future Advance Clause Open End Mortgage | |
| Previous Owner | $175,001 | New Conventional | |
| Previous Owner | $175,500 | New Conventional | |
| Previous Owner | $200,000 | Credit Line Revolving | |
| Previous Owner | $250,000 | Purchase Money Mortgage |
Deed History
| Date | Type | Sale Price | Title Company |
|---|---|---|---|
| Grant Deed | $1,330,000 | First American Title Company | |
| Interfamily Deed Transfer | -- | None Available | |
| Grant Deed | $850,000 | North American Title Co |
Similar Homes in Escondido, CA
Source: California Regional Multiple Listing Service (CRMLS)
MLS Number: SW24060541
APN: 186-741-40
- 10528 Pinion Trail
- 10913 Treeside Ln
- 10700 Meadow Glen Way E
- 10283 Hidden Meadows Rd
- 28371 Faircrest Way
- 27735 Mountain Meadow Rd Unit 11
- 27739 Mountain Meadow Rd Unit 7
- 28410 Faircrest Way
- 5 acres Sanford
- 10283 Spruce Woodlands Way
- 2540 Woodland Heights Glen
- 10138 Sage Hill Way
- 10206 Spruce Woodlands Way
- 27509 Mountain Meadow Rd
- 10126 Lake Meadow Ln
- 11541 Turner Heights Dr
- 28242 Glenmeade Way
- 0 Tall Oak Ln Unit 19 250023476
- 27754 High Vista Dr
- 10059 Boulder Knolls Dr



