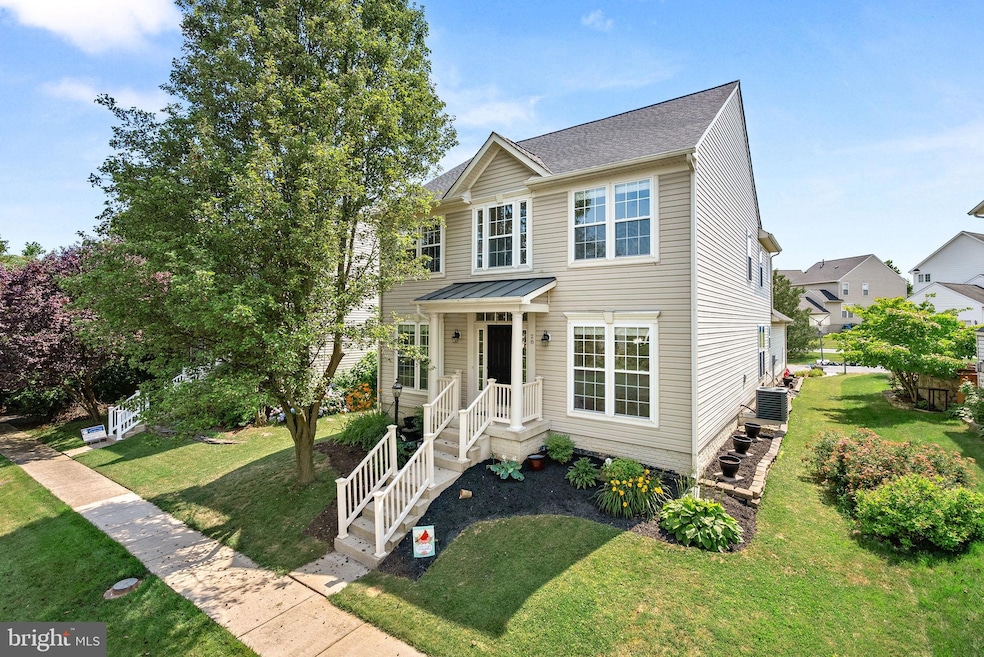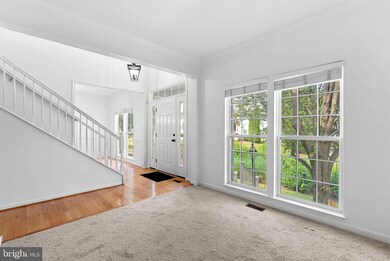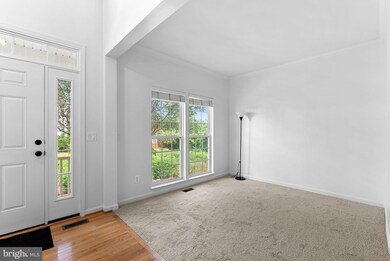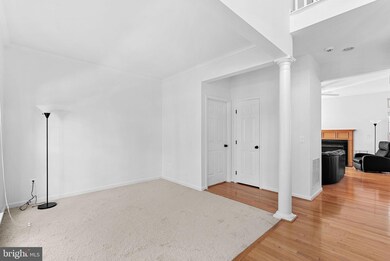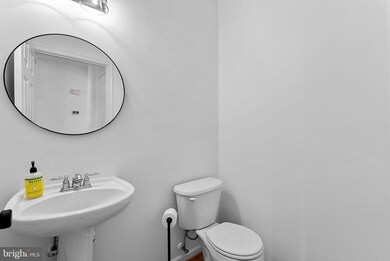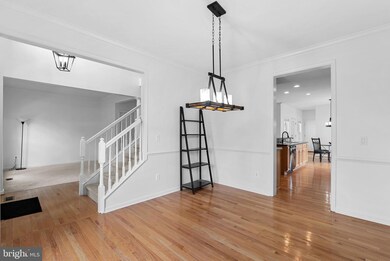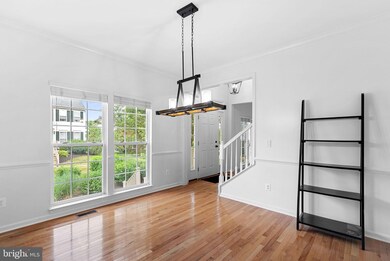
28 Stocks St Lovettsville, VA 20180
Lovettsville NeighborhoodHighlights
- Eat-In Gourmet Kitchen
- Colonial Architecture
- Traditional Floor Plan
- Woodgrove High School Rated A
- Recreation Room
- Wood Flooring
About This Home
As of July 2024Welcome to this bright 4 bedroom, 3.5 bath detached home with new roof in 2020. Hardwoods on main and upper levels. FRESH CARPET AND PAINT! Updated hardware and fixtures throughout the home. Huge open basement with 3rd full bath. The two-car rear garage with high ceilings offers extra vertical storage. Beautiful landscaping complements the slate patio. Easy access to the community trail which leads to the Lovettsville Town Center with many attractions. Lovettsville Community Center w/pool and Lovettsville Park are also nearby. Short commute to MARC train in Brunswick. Xfinity/Comcast internet available. 1 year home warranty included!
Home Details
Home Type
- Single Family
Est. Annual Taxes
- $5,896
Year Built
- Built in 2006
Lot Details
- 6,098 Sq Ft Lot
- Property is in very good condition
- Property is zoned LV:R3
HOA Fees
- $84 Monthly HOA Fees
Parking
- 2 Car Attached Garage
- 2 Driveway Spaces
- Rear-Facing Garage
- On-Street Parking
Home Design
- Colonial Architecture
- Permanent Foundation
- Slab Foundation
- Architectural Shingle Roof
- Vinyl Siding
- Concrete Perimeter Foundation
Interior Spaces
- Property has 3 Levels
- Traditional Floor Plan
- Ceiling Fan
- Fireplace With Glass Doors
- Gas Fireplace
- Double Pane Windows
- Vinyl Clad Windows
- Window Screens
- Family Room Off Kitchen
- Living Room
- Formal Dining Room
- Recreation Room
Kitchen
- Eat-In Gourmet Kitchen
- Breakfast Room
- Double Oven
- Cooktop with Range Hood
- Built-In Microwave
- Freezer
- Dishwasher
- Kitchen Island
- Disposal
Flooring
- Wood
- Carpet
- Ceramic Tile
Bedrooms and Bathrooms
- 4 Bedrooms
- En-Suite Primary Bedroom
- En-Suite Bathroom
- Walk-In Closet
- Soaking Tub
- Bathtub with Shower
- Walk-in Shower
Laundry
- Laundry Room
- Laundry on main level
- Dryer
- Washer
Finished Basement
- Heated Basement
- Basement Fills Entire Space Under The House
- Interior Basement Entry
Outdoor Features
- Patio
Schools
- Lovettsville Elementary School
- Harmony Middle School
- Woodgrove High School
Utilities
- Central Heating and Cooling System
- Heating System Powered By Leased Propane
- Propane Water Heater
- Municipal Trash
- Phone Available
- Cable TV Available
Listing and Financial Details
- Tax Lot 127
- Assessor Parcel Number 333260068000
Community Details
Overview
- Association fees include common area maintenance, management, reserve funds, snow removal
- New Town Meadows HOA
- Built by Ryan Homes
- New Town Meadows Subdivision, Austin Ii Floorplan
- Property Manager
Amenities
- Picnic Area
Recreation
- Community Playground
- Lap or Exercise Community Pool
- Jogging Path
Map
Home Values in the Area
Average Home Value in this Area
Property History
| Date | Event | Price | Change | Sq Ft Price |
|---|---|---|---|---|
| 07/31/2024 07/31/24 | Sold | $615,000 | 0.0% | $190 / Sq Ft |
| 06/28/2024 06/28/24 | Pending | -- | -- | -- |
| 06/20/2024 06/20/24 | For Sale | $615,000 | -- | $190 / Sq Ft |
Tax History
| Year | Tax Paid | Tax Assessment Tax Assessment Total Assessment is a certain percentage of the fair market value that is determined by local assessors to be the total taxable value of land and additions on the property. | Land | Improvement |
|---|---|---|---|---|
| 2024 | $5,013 | $579,510 | $148,900 | $430,610 |
| 2023 | $4,929 | $563,350 | $153,900 | $409,450 |
| 2022 | $4,459 | $501,020 | $133,900 | $367,120 |
| 2021 | $4,172 | $425,740 | $113,900 | $311,840 |
| 2020 | $4,148 | $400,790 | $98,900 | $301,890 |
| 2019 | $3,987 | $381,550 | $98,900 | $282,650 |
| 2018 | $4,084 | $376,430 | $98,900 | $277,530 |
| 2017 | $3,820 | $339,590 | $98,900 | $240,690 |
| 2016 | $3,956 | $345,500 | $0 | $0 |
| 2015 | $3,828 | $238,330 | $0 | $238,330 |
| 2014 | $3,737 | $234,620 | $0 | $234,620 |
Mortgage History
| Date | Status | Loan Amount | Loan Type |
|---|---|---|---|
| Open | $596,550 | New Conventional | |
| Previous Owner | $415,100 | New Conventional |
Deed History
| Date | Type | Sale Price | Title Company |
|---|---|---|---|
| Deed | $615,000 | First American Title | |
| Special Warranty Deed | $518,905 | -- |
About the Listing Agent

Since my first house flip in 2004, Jeni developed an interest in real estate. She loved touring homes, envisioning the potential, and appreciating quality craftsmanship and design.
A true Northern Virginia native, Jeni lived in Fairfax County for her first 24 years. After graduating from Virginia Tech with a B.S. in Finance and a B.A. in English, she migrated to Loudoun County in 2000. Jeni earned he MBA while working as a financial analyst for a big technology company. Once she left the
Jeni's Other Listings
Source: Bright MLS
MLS Number: VALO2073824
APN: 333-26-0068
- 16 Stocks St
- 42 N Berlin Pike
- 40 N Berlin Pike
- 0 Quarter Branch Rd Unit VALO2079374
- 5 Cooper Run St
- 0 S Church St Unit VALO2092132
- 0 S Church St Unit VALO2076400
- 35 E Broad Way
- 9 Eisentown Dr
- 37 Eisentown Dr
- 45 A-1 S Loudoun St
- 22 Harpers Mill Way
- 40455 Quarter Branch Rd
- 39918 Canterfield Ct
- 12446 Barrel Oak Ln
- 11 Family Ln
- 40106 Quarter Branch Rd
- 40205 Quailrun Ct
- 11407 Olde Stone Ln
- 12559 Elvan Rd
