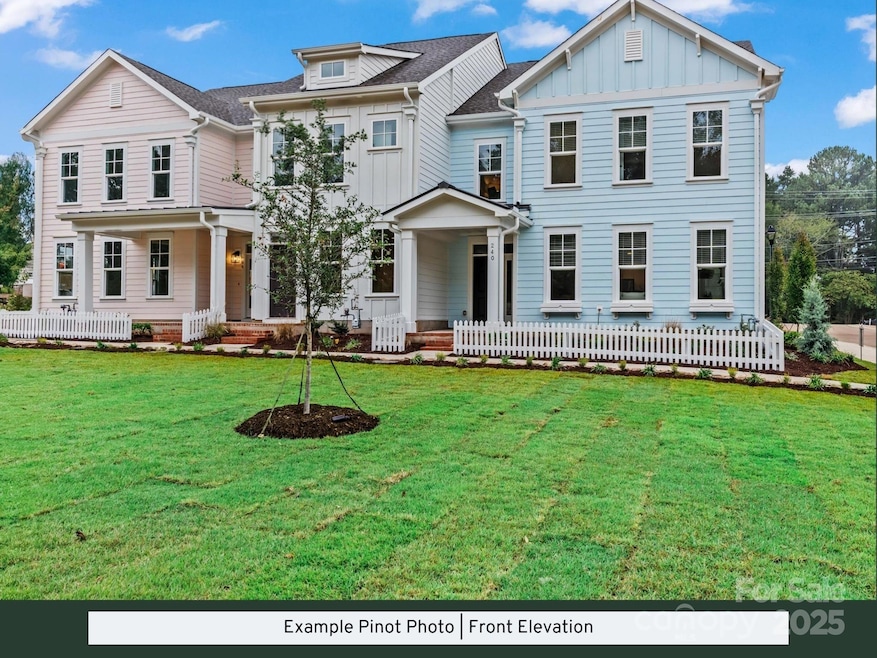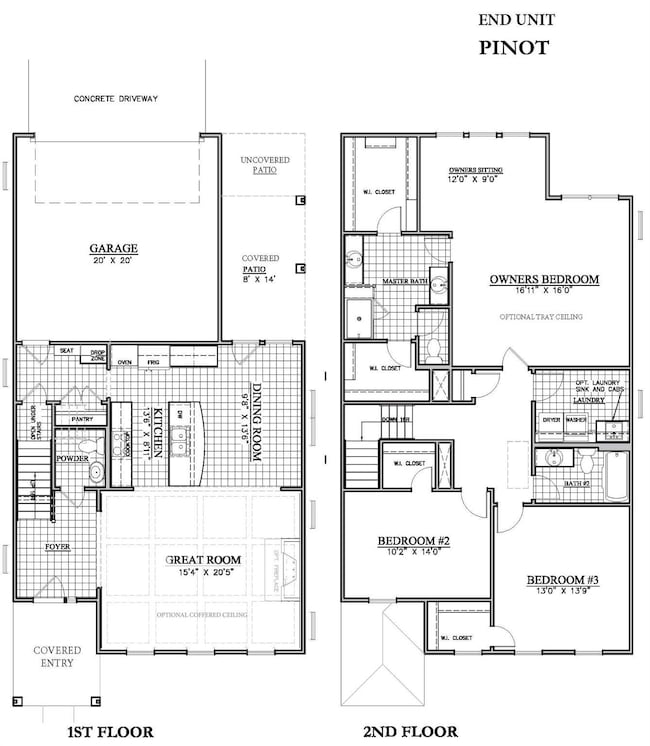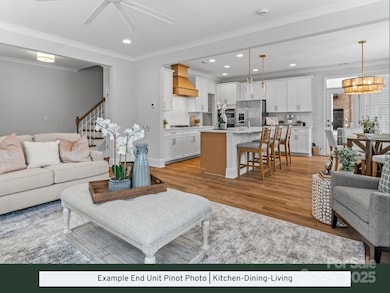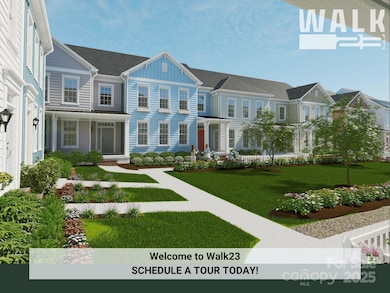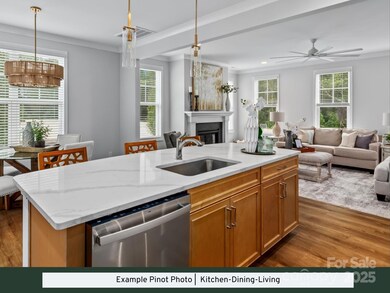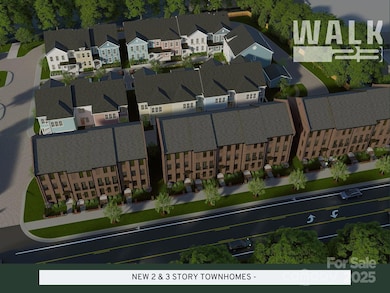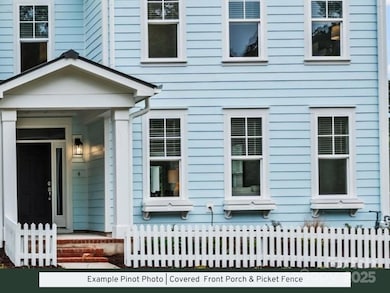
280 Gilead Rd Huntersville, NC 28078
Estimated payment $3,785/month
Highlights
- Under Construction
- Open Floorplan
- Wood Flooring
- Huntersville Elementary School Rated A-
- Charleston Architecture
- End Unit
About This Home
END UNIT - 2 story End unit new construction townhome! Front & Side Covered Porch! Walk23 a sought after community just half mile to downtown Huntersville NC w/direct Downtown Greenway connection. Fabulous open floorplan with 2088 sq. ft of living & entertainment space. Interior features 9ft ceilings on BOTH floors, oak tread open railing stairs, and wood floors in foyer, kitchen & half bath. Gourmet Kitchen with wall microwave/oven, pantry, HUGE island/breakfast bar & tons of cabinets! Over-sized Primary Suite w/sitting area, 2 walk-in closets, double vanities & tiled bench shower. Large Laundry Room with optional sink and cabinets. Tiled laundry and bath floors. Two secondary bedrooms and 2nd full bath also located on upper floor. Covered front porch entry and covered 8x14 side porch. 2-car rear load Garage & mud room/drop zone of the Kitchen. Estimated move in August 2025. Ask about our current specials and finance programs. Contact for Tour Appointment.
Listing Agent
9 Yards Realty Group Brokerage Email: brian@9yardsrealty.com License #114188
Co-Listing Agent
9 Yards Realty Group Brokerage Email: brian@9yardsrealty.com License #265362
Townhouse Details
Home Type
- Townhome
Year Built
- Built in 2025 | Under Construction
Lot Details
- Lot Dimensions are 33.15x77x33.15x77
- End Unit
- Lawn
HOA Fees
- $230 Monthly HOA Fees
Parking
- 2 Car Attached Garage
- Rear-Facing Garage
Home Design
- Home is estimated to be completed on 8/30/25
- Charleston Architecture
- Slab Foundation
Interior Spaces
- 2-Story Property
- Open Floorplan
- Wired For Data
- Insulated Windows
- Mud Room
- Entrance Foyer
- Great Room with Fireplace
- Pull Down Stairs to Attic
- Electric Dryer Hookup
Kitchen
- Built-In Oven
- Electric Oven
- Electric Cooktop
- Range Hood
- Microwave
- Plumbed For Ice Maker
- Dishwasher
- Kitchen Island
Flooring
- Wood
- Tile
- Vinyl
Bedrooms and Bathrooms
- 3 Bedrooms
- Walk-In Closet
Outdoor Features
- Covered patio or porch
Schools
- Huntersville Elementary School
- Bailey Middle School
- William Amos Hough High School
Utilities
- Forced Air Zoned Heating and Cooling System
- Heating System Uses Natural Gas
- Underground Utilities
- Gas Water Heater
- Cable TV Available
Community Details
- Cams Association, Phone Number (704) 731-5560
- Built by Meeting Street Homes
- Walk23 Subdivision, Pinot Floorplan
- Mandatory home owners association
Listing and Financial Details
- Assessor Parcel Number 01712328
Map
Home Values in the Area
Average Home Value in this Area
Tax History
| Year | Tax Paid | Tax Assessment Tax Assessment Total Assessment is a certain percentage of the fair market value that is determined by local assessors to be the total taxable value of land and additions on the property. | Land | Improvement |
|---|---|---|---|---|
| 2024 | -- | $75,000 | $75,000 | -- |
Property History
| Date | Event | Price | Change | Sq Ft Price |
|---|---|---|---|---|
| 03/31/2025 03/31/25 | For Sale | $541,050 | -- | $259 / Sq Ft |
Similar Homes in Huntersville, NC
Source: Canopy MLS (Canopy Realtor® Association)
MLS Number: 4241262
APN: 017-123-28
- 282 Gilead Rd
- 266 Gilead Rd
- 214 Gilead Rd
- 212 Gilead Rd
- 276 Gilead Rd
- 274 Gilead Rd
- 272 Gilead Rd
- 270 Gilead Rd
- 284 Gilead Rd
- 220 Gilead Rd
- 222 Gilead Rd
- 228 Gilead Rd
- 226 Gilead Rd
- 14725 N Old Statesville Rd
- 104 Abingdon Cir
- 15004 Brownleigh Ln
- 15008 Brownleigh Ln Unit 29
- 15009 Brownleigh Ln Unit 26
- 102 Forest Ct
- 710 Falling Oak Alley Unit 17
