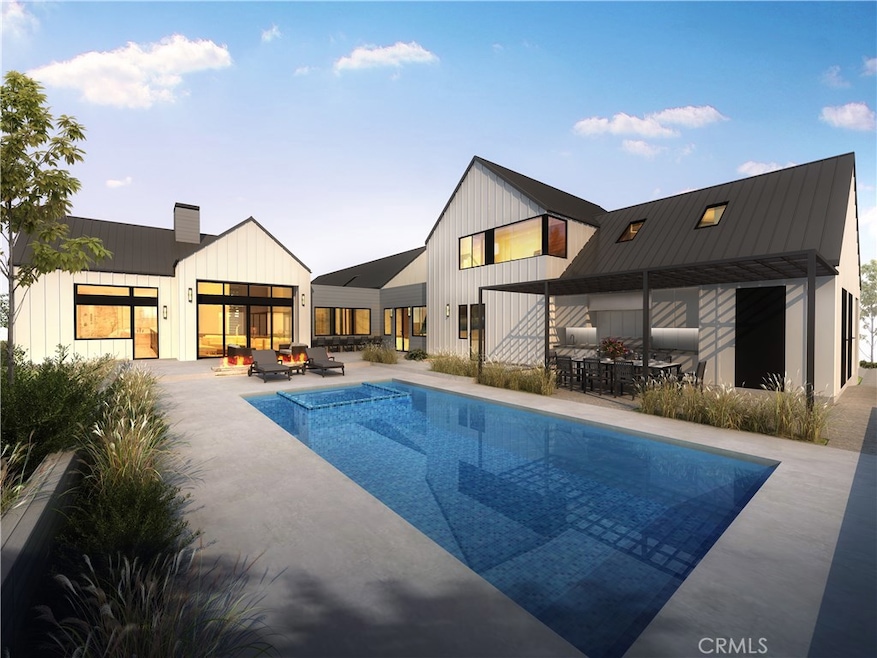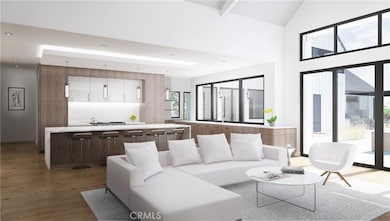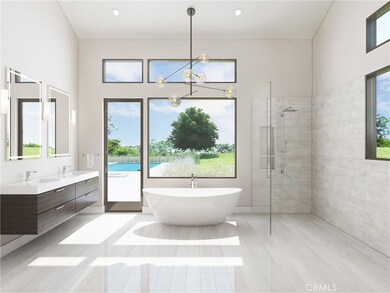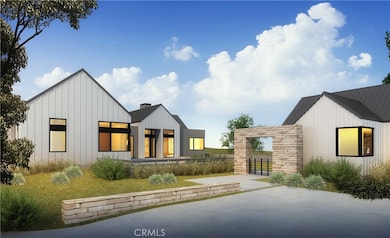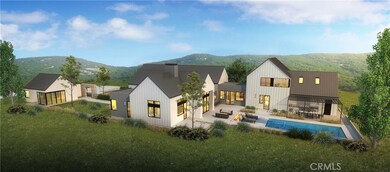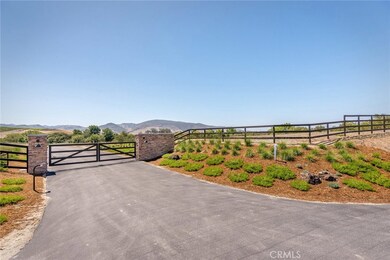280 Jespersen Rd San Luis Obispo, CA 93401
Highlights
- Guest House
- Art Studio
- Under Construction
- Los Ranchos Elementary School Rated A
- Home Theater
- Home fronts a creek
About This Home
As of December 2020Live among California central coast vineyards in this agrarian style single level home plus guest house located in the exclusive Jespersen Ranch. A new privately gated community consisting of only 5 lots, this modern farmhouse is the perfect blend of nature, contemporary architecture and innovative design, capturing stunning views of the surrounding Seven Sisters mountains from practically every room. Meticulously designed for enjoying San Luis Obispo’s annual temperate climate, the open floorplan provides outdoor living areas off the kitchen, dining room and great room. An airy spacious feeling abounds, with ceilings 10-18’ in height and extensive windows and glass doors bringing in abundant natural light. The single-level 3,937 sf main home offers 2 master suites and 2 en-suite bedrooms, and 5.5 baths. An attached 1 bed, 1 bath 708 sf guest suite is located above the garage, and the single level detached guest house is 600 sf, with 1 bed, 1 bath and full kitchen. Built upon more than 1 acre of usable property, the home has been strategically positioned to accommodate a future pool. Pictured pool in renderings is not included in offered price, but available for an additional $100K. In close proximity to downtown SLO and within the Los Ranchos School District, the home is being built with the utmost attention to detail and highest caliber materials. With an estimate completion date of mid-Jan 2018, a buyer still has the opportunity to select a few interior finishes.
Home Details
Home Type
- Single Family
Est. Annual Taxes
- $38,175
Year Built
- Built in 2017 | Under Construction
Lot Details
- 1 Acre Lot
- Home fronts a creek
- Cross Fenced
- New Fence
- Landscaped
- Rectangular Lot
- Level Lot
- Density is up to 1 Unit/Acre
Parking
- 3 Car Attached Garage
- 2 Carport Spaces
- Parking Available
- Three Garage Doors
- Garage Door Opener
- Driveway
- Automatic Gate
- Parking Lot
- Off-Street Parking
Property Views
- Panoramic
- Pasture
- Creek or Stream
- Mountain
Home Design
- Custom Home
- Modern Architecture
- Slab Foundation
- Fire Rated Drywall
- Interior Block Wall
- Metal Roof
- Board and Batten Siding
- Lap Siding
- Cement Siding
- Pre-Cast Concrete Construction
- Partial Copper Plumbing
- Radiant Barrier
Interior Spaces
- 5,245 Sq Ft Home
- Open Floorplan
- Wired For Sound
- Wired For Data
- Bar
- Dry Bar
- Beamed Ceilings
- Coffered Ceiling
- Cathedral Ceiling
- Ceiling Fan
- Recessed Lighting
- Fireplace Features Blower Fan
- Propane Fireplace
- Double Pane Windows
- Awning
- Low Emissivity Windows
- Casement Windows
- Window Screens
- French Doors
- Sliding Doors
- Formal Entry
- Great Room with Fireplace
- Family Room Off Kitchen
- Living Room
- L-Shaped Dining Room
- Home Theater
- Home Office
- Library
- Art Studio
- Workshop
- Storage
- Home Gym
- Pull Down Stairs to Attic
Kitchen
- Galley Kitchen
- Kitchenette
- Open to Family Room
- Walk-In Pantry
- Butlers Pantry
- Electric Oven
- Self-Cleaning Oven
- Free-Standing Range
- Propane Range
- Range Hood
- Freezer
- Ice Maker
- Water Line To Refrigerator
- Dishwasher
- ENERGY STAR Qualified Appliances
- Kitchen Island
- Granite Countertops
- Quartz Countertops
- Built-In Trash or Recycling Cabinet
- Self-Closing Drawers and Cabinet Doors
- Utility Sink
- Disposal
Flooring
- Wood
- Carpet
- Tile
Bedrooms and Bathrooms
- 5 Main Level Bedrooms
- Primary Bedroom on Main
- Primary Bedroom Suite
- Double Master Bedroom
- Walk-In Closet
Laundry
- Laundry Room
- Propane Dryer Hookup
Home Security
- Smart Home
- Fire and Smoke Detector
- Fire Sprinkler System
Outdoor Features
- Covered patio or porch
- Outdoor Fireplace
- Fire Pit
- Outdoor Grill
- Rain Gutters
Utilities
- Ducts Professionally Air-Sealed
- High Efficiency Air Conditioning
- SEER Rated 13-15 Air Conditioning Units
- Forced Air Zoned Heating and Cooling System
- High Efficiency Heating System
- Heating System Uses Propane
- Underground Utilities
- Propane
- Natural Gas Not Available
- Private Water Source
- Well
- Tankless Water Heater
- Hot Water Circulator
- Water Purifier
- Engineered Septic
- Perc Test On File For Septic Tank
- Sewer Not Available
- Phone Connected
Additional Features
- Guest House
- Suburban Location
Listing and Financial Details
- Assessor Parcel Number 076064007
Community Details
Security
- Card or Code Access
- Gated Community
Additional Features
- No Home Owners Association
- Laundry Facilities
Map
Home Values in the Area
Average Home Value in this Area
Property History
| Date | Event | Price | Change | Sq Ft Price |
|---|---|---|---|---|
| 12/22/2020 12/22/20 | Sold | $3,315,000 | +1.2% | $632 / Sq Ft |
| 11/12/2020 11/12/20 | Pending | -- | -- | -- |
| 11/06/2020 11/06/20 | For Sale | $3,275,000 | +32.1% | $624 / Sq Ft |
| 03/30/2018 03/30/18 | Sold | $2,479,000 | 0.0% | $473 / Sq Ft |
| 12/06/2017 12/06/17 | Pending | -- | -- | -- |
| 06/19/2017 06/19/17 | For Sale | $2,479,000 | -- | $473 / Sq Ft |
Tax History
| Year | Tax Paid | Tax Assessment Tax Assessment Total Assessment is a certain percentage of the fair market value that is determined by local assessors to be the total taxable value of land and additions on the property. | Land | Improvement |
|---|---|---|---|---|
| 2024 | $38,175 | $3,517,904 | $1,379,570 | $2,138,334 |
| 2023 | $38,175 | $3,448,926 | $1,352,520 | $2,096,406 |
| 2022 | $35,783 | $3,381,300 | $1,326,000 | $2,055,300 |
| 2021 | $27,666 | $2,604,489 | $1,156,296 | $1,448,193 |
| 2020 | $27,308 | $2,577,784 | $1,144,440 | $1,433,344 |
| 2019 | $27,023 | $2,527,240 | $1,122,000 | $1,405,240 |
| 2018 | $10,749 | $1,002,500 | $459,000 | $543,500 |
| 2017 | $4,825 | $450,000 | $450,000 | $0 |
| 2016 | $3,019 | $281,573 | $281,573 | $0 |
| 2015 | $2,973 | $277,344 | $277,344 | $0 |
| 2014 | $2,730 | $271,912 | $271,912 | $0 |
Mortgage History
| Date | Status | Loan Amount | Loan Type |
|---|---|---|---|
| Previous Owner | $400,000 | Balloon |
Deed History
| Date | Type | Sale Price | Title Company |
|---|---|---|---|
| Grant Deed | $3,315,000 | First American Title Company | |
| Grant Deed | $2,417,500 | First American Title Co | |
| Grant Deed | $450,000 | None Available |
Source: California Regional Multiple Listing Service (CRMLS)
MLS Number: SP17138201
APN: 076-064-007
- 280 Jespersen Ln
- 194 Tango Way
- 188 Tango Way
- 160 Earthwood Ln
- 191 Cessna Ct
- 195 Cessna Ct
- 197 Cessna Ct
- 199 Cessna Ct
- 123 Earthwood Ln
- 197 Suburban Rd
- 3960 S Higuera St Unit 201
- 3960 S Higuera St Unit 90
- 3860 S Higuera St Unit B24
- 3860 S Higuera St Unit 184
- 3860 S Higuera St Unit B-8
- 3860 S Higuera St Unit A-18
- 3860 S Higuera St
- 3395 S Higuera St Unit 28
- 400 Prado Rd
- 3395 S Higuera Unit 41 St Unit 41
