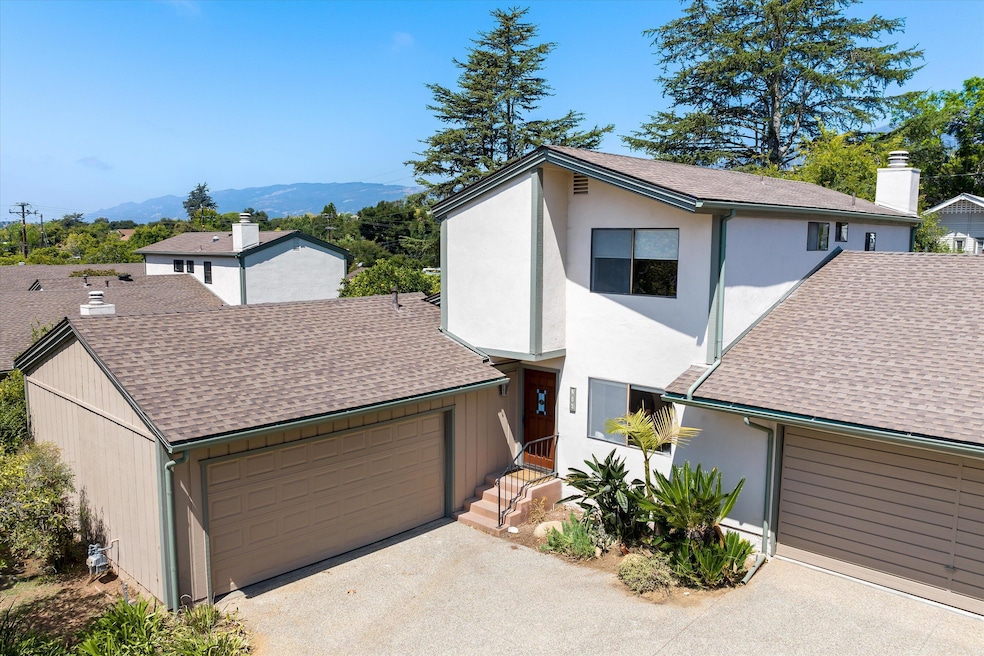
280 N La Cumbre Rd Santa Barbara, CA 93110
Hope NeighborhoodHighlights
- Property is near a park
- Wood Flooring
- Covered patio or porch
- La Colina Junior High School Rated A
- End Unit
- Attached Garage
About This Home
As of October 2024Welcome to Amber Gardens, an exclusive community of just 8 homes nestled on 2.2 acres in the Monte Vista school area. This spacious 3-bed, 2.5-bath townhome, which lives like a single-family home, offers 1,625 sq ft of beautifully remodeled living space, updated in 2016-2017. Tucked away from N La Cumbre Road, this two-story home features an updated kitchen with a breakfast bar, hardwood floors, new carpet, fresh paint, central A/C, and a cozy gas fireplace. The large private patio overlooks lush greenery, providing a peaceful retreat. Additionally, the home includes an attached 2-car garage. Conveniently situated near top-rated schools, shopping, and popular restaurants in the desirable upper State Street corridor, this condo offers the perfect blend of comfort and location.
Last Agent to Sell the Property
Berkshire Hathaway HomeServices California Properties

Last Buyer's Agent
Berkshire Hathaway HomeServices California Properties License #01499736 / 01129919

Townhouse Details
Home Type
- Townhome
Est. Annual Taxes
- $11,891
Year Built
- Built in 1980
Lot Details
- End Unit
- Property is in excellent condition
HOA Fees
- $710 Monthly HOA Fees
Parking
- Attached Garage
Home Design
- Slab Foundation
- Composition Roof
- Wood Siding
- Stucco
Interior Spaces
- 1,625 Sq Ft Home
- 2-Story Property
- Gas Fireplace
- Living Room with Fireplace
- Dining Area
Kitchen
- Breakfast Bar
- Built-In Gas Oven
- Stove
- Gas Range
- Microwave
- Dishwasher
Flooring
- Wood
- Carpet
Bedrooms and Bathrooms
- 3 Bedrooms
Laundry
- Laundry in Garage
- Gas Dryer Hookup
Location
- Property is near a park
- Property is near public transit
- Property is near schools
- Property is near shops
- Property is near a bus stop
- City Lot
Schools
- Hope Elementary School
- Lacolina Middle School
- S.B. Sr. High School
Utilities
- Forced Air Heating and Cooling System
- Private Water Source
Additional Features
- Air Purifier
- Covered patio or porch
Listing and Financial Details
- Assessor Parcel Number 057-320-005
- Seller Considering Concessions
Community Details
Overview
- Association fees include insurance, water, comm area maint, exterior maint
- Amber Gardens Community
- 15 San Roque Subdivision
Amenities
- Restaurant
Pet Policy
- Pets Allowed
Map
Home Values in the Area
Average Home Value in this Area
Property History
| Date | Event | Price | Change | Sq Ft Price |
|---|---|---|---|---|
| 10/11/2024 10/11/24 | Sold | $1,400,000 | +3.7% | $862 / Sq Ft |
| 09/13/2024 09/13/24 | Pending | -- | -- | -- |
| 09/03/2024 09/03/24 | For Sale | $1,350,000 | -- | $831 / Sq Ft |
Tax History
| Year | Tax Paid | Tax Assessment Tax Assessment Total Assessment is a certain percentage of the fair market value that is determined by local assessors to be the total taxable value of land and additions on the property. | Land | Improvement |
|---|---|---|---|---|
| 2023 | $11,891 | $1,086,423 | $546,628 | $539,795 |
| 2022 | $11,472 | $1,065,121 | $535,910 | $529,211 |
| 2021 | $9,769 | $922,000 | $463,000 | $459,000 |
| 2020 | $8,879 | $838,000 | $421,000 | $417,000 |
| 2019 | $8,787 | $838,000 | $421,000 | $417,000 |
| 2018 | $8,786 | $838,000 | $421,000 | $417,000 |
| 2017 | $8,313 | $798,000 | $401,000 | $397,000 |
| 2016 | $7,898 | $760,000 | $382,000 | $378,000 |
| 2014 | $6,507 | $621,000 | $312,000 | $309,000 |
Mortgage History
| Date | Status | Loan Amount | Loan Type |
|---|---|---|---|
| Previous Owner | $385,000 | New Conventional | |
| Previous Owner | $395,500 | New Conventional | |
| Previous Owner | $402,200 | New Conventional | |
| Previous Owner | $417,000 | Unknown | |
| Previous Owner | $500,000 | Purchase Money Mortgage | |
| Previous Owner | $450,880 | Purchase Money Mortgage |
Deed History
| Date | Type | Sale Price | Title Company |
|---|---|---|---|
| Grant Deed | $1,400,000 | Wfg National Title | |
| Interfamily Deed Transfer | -- | None Available | |
| Grant Deed | -- | Equity Title Company Santa B | |
| Interfamily Deed Transfer | -- | -- | |
| Grant Deed | -- | Equity Title Company |
Similar Homes in Santa Barbara, CA
Source: Santa Barbara Multiple Listing Service
MLS Number: 24-2893
APN: 057-320-005
- 3816 Sunset Rd
- 3803 White Rose Ln
- 3791 State St Unit A
- 3716 Capri Dr
- 3726 State St Unit 203
- 3663 San Remo Dr Unit 3a
- 4025 State St Unit 36
- 4025 State St Unit 21
- 4025 State St Unit 50
- 4039 Primavera Rd Unit 1
- 3708 Greggory Way Unit 1
- 210 Las Palmas Dr
- 1005 Winther Way
- 3956 Foothill Rd
- 4156 Vista Clara Rd
- 4226 Encore Dr
- 3859 Cinco Amigos
- 3919 Antone Rd
- 4280 Calle Real Unit 36
- 340 Old Mill Rd Unit 247





