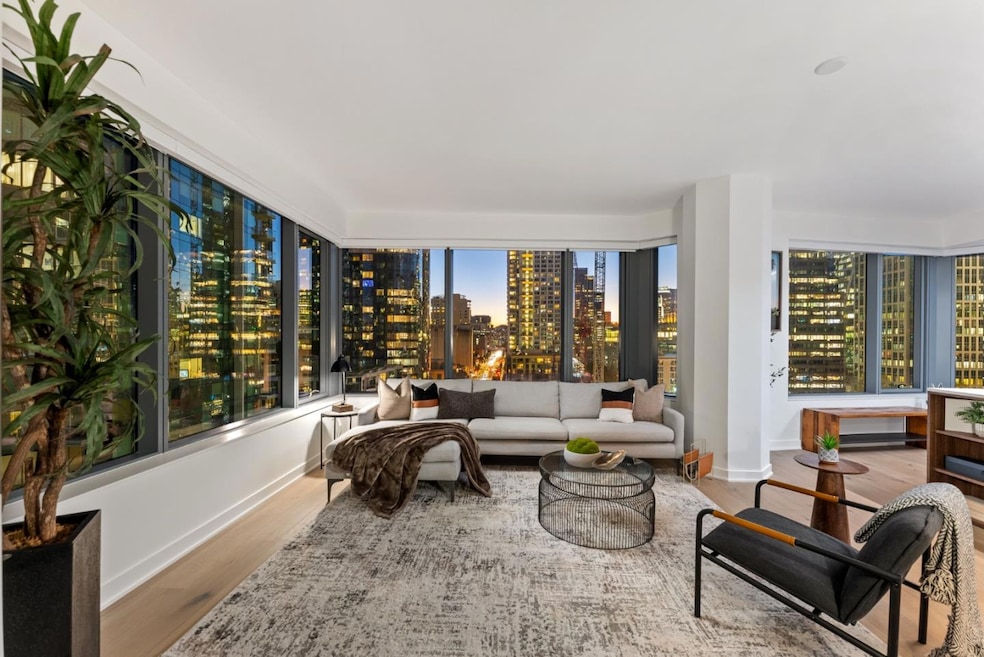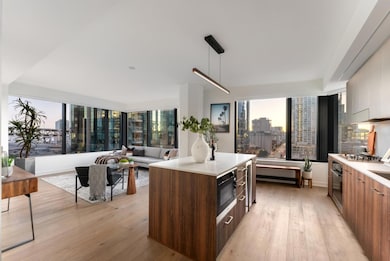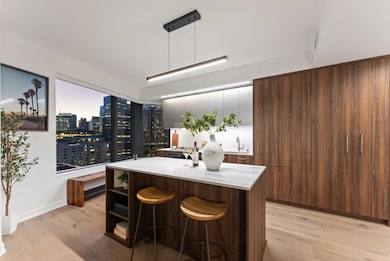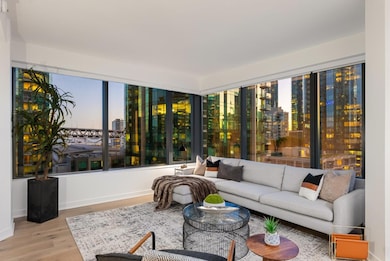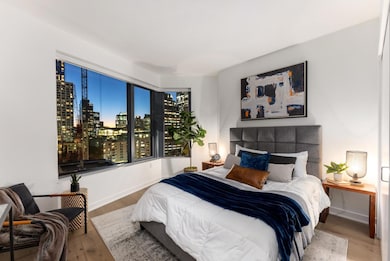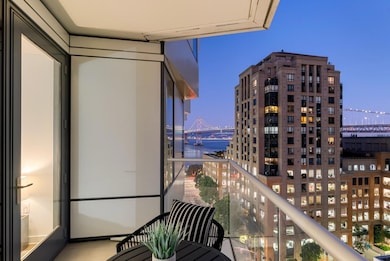
Mira Tower 280 Spear St Unit 12C San Francisco, CA 94105
South Beach NeighborhoodEstimated payment $12,157/month
Highlights
- Valet Parking
- 2-minute walk to Folsom And The Embarcadero
- Walk-In Closet
- Wine Refrigerator
- Balcony
- 2-minute walk to Rincon Park
About This Home
Step into a world of refined luxury and architectural brilliance in Residence 12C at the renowned MIRA building. Designed by Studio Gang, this architectural masterpiece perfectly blends modern sophistication with urban convenience. From the south-facing primary bedroom, enjoy views of the Bay Bridge, while the west-facing living room showcases San Francisco's vibrant cityscape. The open-concept layout is ideal for both relaxing and entertaining, featuring a beautifully designed kitchen equipped with high-end Miele appliances and sleek finishes. With upgrades like motorized blinds, hardwood flooring, custom built-in shelving, and a secured storage unit, every detail enhances both style and function. Residents of MIRA enjoy access to a wealth of premium amenities, including a state-of-the-art fitness center, a rooftop terrace with BBQ areas, a residents lounge for gatherings, a landscaped dog run, secure bike storage, an inspired children's playroom, and 24/7 concierge service. MIRA offers unparalleled connectivity with its proximity to Salesforce Transit Center, BART, MUNI, ferry services, and an array of dining, shopping, and entertainment options. Don't miss this exceptional opportunity to experience luxury living in one of San Francisco's most iconic residences.
Co-Listing Agent
Crystal Injo-Chan
Compass License #01935121
Property Details
Home Type
- Condominium
Est. Annual Taxes
- $34,596
Year Built
- Built in 2020
HOA Fees
- $1,480 Monthly HOA Fees
Parking
- 1 Car Garage
Home Design
- 1,198 Sq Ft Home
Kitchen
- Breakfast Bar
- Built-In Oven
- Gas Cooktop
- Microwave
- Dishwasher
- Wine Refrigerator
- Kitchen Island
- Disposal
Bedrooms and Bathrooms
- 2 Bedrooms
- Walk-In Closet
- 2 Full Bathrooms
- Dual Sinks
- Bathtub with Shower
Additional Features
- Washer and Dryer
- Heat Pump System
Listing and Financial Details
- Assessor Parcel Number 3740-242
Community Details
Overview
- Association fees include common area gas, door person, insurance, insurance - structure, landscaping / gardening, maintenance - common area, maintenance - exterior, management fee, recreation facility, roof, security service, sewer
- Mira Master Owners Association
Amenities
- Valet Parking
Map
About Mira Tower
Home Values in the Area
Average Home Value in this Area
Tax History
| Year | Tax Paid | Tax Assessment Tax Assessment Total Assessment is a certain percentage of the fair market value that is determined by local assessors to be the total taxable value of land and additions on the property. | Land | Improvement |
|---|---|---|---|---|
| 2024 | $34,596 | $1,854,907 | $1,112,944 | $741,963 |
| 2023 | $34,021 | $1,818,537 | $1,091,122 | $727,415 |
| 2022 | $33,370 | $1,782,880 | $1,069,728 | $713,152 |
| 2021 | $24,161 | $1,020,847 | $120,839 | $900,008 |
Property History
| Date | Event | Price | Change | Sq Ft Price |
|---|---|---|---|---|
| 03/28/2025 03/28/25 | Price Changed | $1,399,000 | +0.6% | $1,168 / Sq Ft |
| 03/28/2025 03/28/25 | Price Changed | $1,390,000 | -7.2% | $1,160 / Sq Ft |
| 01/30/2025 01/30/25 | For Sale | $1,498,000 | -- | $1,250 / Sq Ft |
Deed History
| Date | Type | Sale Price | Title Company |
|---|---|---|---|
| Grant Deed | -- | -- | |
| Grant Deed | -- | -- | |
| Grant Deed | $1,730,000 | Chicago Title Company |
Mortgage History
| Date | Status | Loan Amount | Loan Type |
|---|---|---|---|
| Previous Owner | $1,100,000 | New Conventional | |
| Previous Owner | $1,124,500 | New Conventional |
Similar Homes in San Francisco, CA
Source: MLSListings
MLS Number: ML81992321
APN: 3740-242
- 280 Spear St Unit 23C
- 280 Spear St Unit 8B
- 280 Spear St Unit 25E
- 280 Spear St Unit 12C
- 280 Spear St Unit 37B
- 280 Spear St Unit 2Q
- 280 Spear St Unit 1F
- 318 Spear St Unit 5H
- 338 Spear St Unit 11F
- 301 Main St Unit 19B
- 301 Main St Unit 10H
- 301 Main St Unit 11C
- 301 Main St Unit 5F
- 75 Folsom St Unit 1802
- 75 Folsom St Unit 1200
- 333 Main St Unit 2A
- 333 Main St Unit 5E
- 338 Main St Unit 7H
- 338 Main St Unit 10D
- 338 Main St Unit 27A
