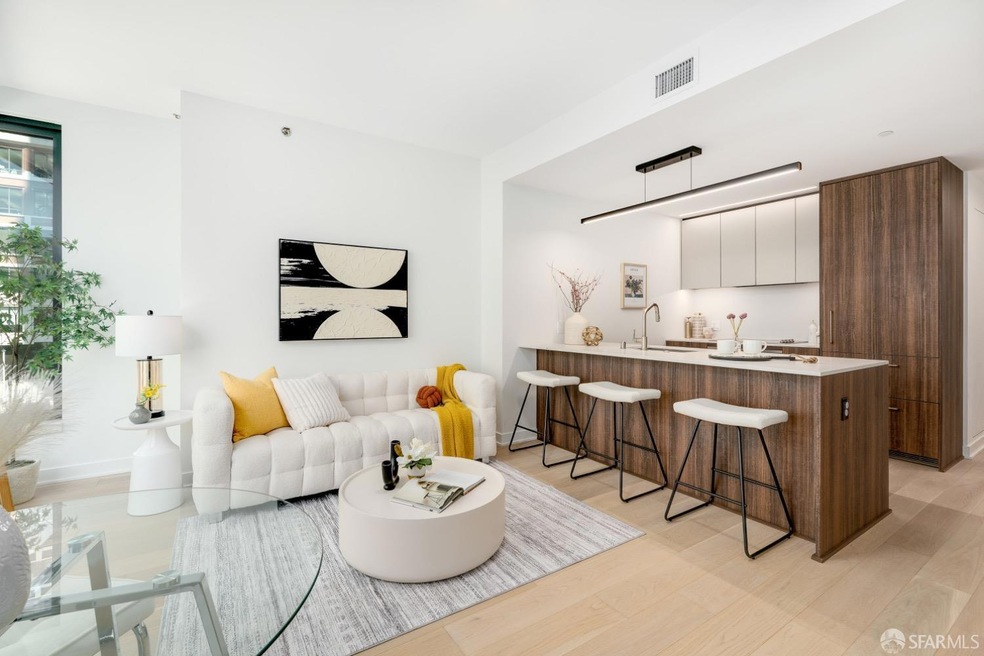
Mira Tower 280 Spear St Unit 2Q San Francisco, CA 94105
South Beach NeighborhoodEstimated payment $7,421/month
Highlights
- Valet Parking
- 2-minute walk to Folsom And The Embarcadero
- New Construction
- Views of San Francisco
- Fitness Center
- 2-minute walk to Rincon Park
About This Home
Reduced! Serene 2BR retreat at iconic Mira, where bright & airy living blends w designer upgrades (~$25K)& modern conveniences. Spacious living rm, illuminated by large windows, offers tranquil tree views. Chef's dream kitchen, featuring elegant Carrina Caesarstone countertops, sleek cabinetry by Sozo Studio & top-of-the-line appliances, complemented by cozy sitting area perfect for entertaining. Primary bedroom serves as a peaceful sanctuary w generously sized closet equipped w upgraded organizers. Guest bedroom offers lovely courtyard view & well-designed storage solutions. Modern bath boasts luxurious Volakas marble countertops, Italian porcelain tiles & comfortable shower outfitted w Kohler fixtures. Enjoy secure access thru multiple fob entry points, plus a private courtyard entry that enhances its appeal. Ideally located by Saint Frank Coffee & Woodland Market, it beautifully combines the convenience of condo living w privacy of a single-family home. W dual exposure & windows on both sides, you'll relish serene greenery views alongside stunning tower vistas. Add'l features; XL storage unit ( ~$15K value), blinds, Bosch W/D & valet parking w MIRA's upscale amenities; 24/7 elegant lobby, Jay Wright fitness ctr, children's playrm & private dining/lounge area w roof deck &BBQ
Open House Schedule
-
Sunday, April 27, 20252:00 to 4:00 pm4/27/2025 2:00:00 PM +00:004/27/2025 4:00:00 PM +00:00Welcome to your serene 2-bedroom retreat at the iconic Mira, where bright and airy living blends with designer upgrades and modern conveniences. The spacious living room, illuminated by large windows, offers tranquil tree views that create a soothing ambiance.Add to Calendar
Property Details
Home Type
- Condominium
Est. Annual Taxes
- $19,257
Year Built
- Built in 2022 | New Construction
HOA Fees
- $1,078 Monthly HOA Fees
Property Views
- Garden
- Park or Greenbelt
Home Design
- Contemporary Architecture
Interior Spaces
- 822 Sq Ft Home
- 1-Story Property
- Double Pane Windows
- Family Room Off Kitchen
- Combination Dining and Living Room
Kitchen
- Built-In Electric Oven
- Self-Cleaning Oven
- Range Hood
- Microwave
- Built-In Refrigerator
- Ice Maker
- Dishwasher
- ENERGY STAR Qualified Appliances
- Quartz Countertops
- Disposal
Flooring
- Wood
- Tile
Bedrooms and Bathrooms
- Double Master Bedroom
- 1 Full Bathroom
- Marble Bathroom Countertops
- Dual Flush Toilets
- Low Flow Toliet
Laundry
- Laundry closet
- Stacked Washer and Dryer
Parking
- 1 Car Garage
- Enclosed Parking
- Private Parking
- Side by Side Parking
- Garage Door Opener
- Parking Fee
- $233 Parking Fee
- Assigned Parking
Eco-Friendly Details
- ENERGY STAR Certified Homes
Utilities
- Central Heating and Cooling System
- Heat Pump System
Listing and Financial Details
- Assessor Parcel Number 3740-063
Community Details
Overview
- Association fees include common areas, door person, elevator, insurance on structure, maintenance exterior, ground maintenance, management, organized activities, recreation facility, roof, security, sewer, trash, water
- 392 Units
- Mira Homeowners Association
Amenities
- Valet Parking
- Rooftop Deck
- Community Barbecue Grill
- Clubhouse
Recreation
- Dog Park
Pet Policy
- Limit on the number of pets
Map
About Mira Tower
Home Values in the Area
Average Home Value in this Area
Tax History
| Year | Tax Paid | Tax Assessment Tax Assessment Total Assessment is a certain percentage of the fair market value that is determined by local assessors to be the total taxable value of land and additions on the property. | Land | Improvement |
|---|---|---|---|---|
| 2024 | $19,257 | $907,000 | $544,200 | $362,800 |
| 2023 | $20,711 | $1,040,400 | $624,240 | $416,160 |
| 2022 | $20,306 | $1,020,000 | $612,000 | $408,000 |
| 2021 | $15,230 | $602,459 | $71,308 | $531,151 |
Property History
| Date | Event | Price | Change | Sq Ft Price |
|---|---|---|---|---|
| 04/13/2025 04/13/25 | Price Changed | $849,000 | -3.0% | $1,033 / Sq Ft |
| 02/15/2025 02/15/25 | Price Changed | $875,000 | -2.7% | $1,064 / Sq Ft |
| 12/11/2024 12/11/24 | Price Changed | $899,000 | -5.3% | $1,094 / Sq Ft |
| 10/02/2024 10/02/24 | For Sale | $949,000 | -- | $1,155 / Sq Ft |
Deed History
| Date | Type | Sale Price | Title Company |
|---|---|---|---|
| Grant Deed | $1,835,000 | Chicago Title Company | |
| Interfamily Deed Transfer | -- | Chicago Title Company | |
| Grant Deed | $1,000,000 | Chicago Title Company |
Mortgage History
| Date | Status | Loan Amount | Loan Type |
|---|---|---|---|
| Open | $400,000 | Credit Line Revolving | |
| Previous Owner | $600,000 | New Conventional |
Similar Homes in San Francisco, CA
Source: San Francisco Association of REALTORS® MLS
MLS Number: 424066524
APN: 3740-063
- 280 Spear St Unit 23C
- 280 Spear St Unit 8B
- 280 Spear St Unit 25E
- 280 Spear St Unit 12C
- 280 Spear St Unit 37B
- 280 Spear St Unit 2Q
- 280 Spear St Unit 1F
- 318 Spear St Unit 5H
- 318 Spear St Unit 8G
- 338 Spear St Unit 11F
- 301 Main St Unit 19B
- 301 Main St Unit 10H
- 301 Main St Unit 11C
- 301 Main St Unit 5F
- 75 Folsom St Unit 1802
- 75 Folsom St Unit 1200
- 333 Main St Unit 2A
- 333 Main St Unit 7B
- 333 Main St Unit 5E
- 338 Main St Unit 7H






