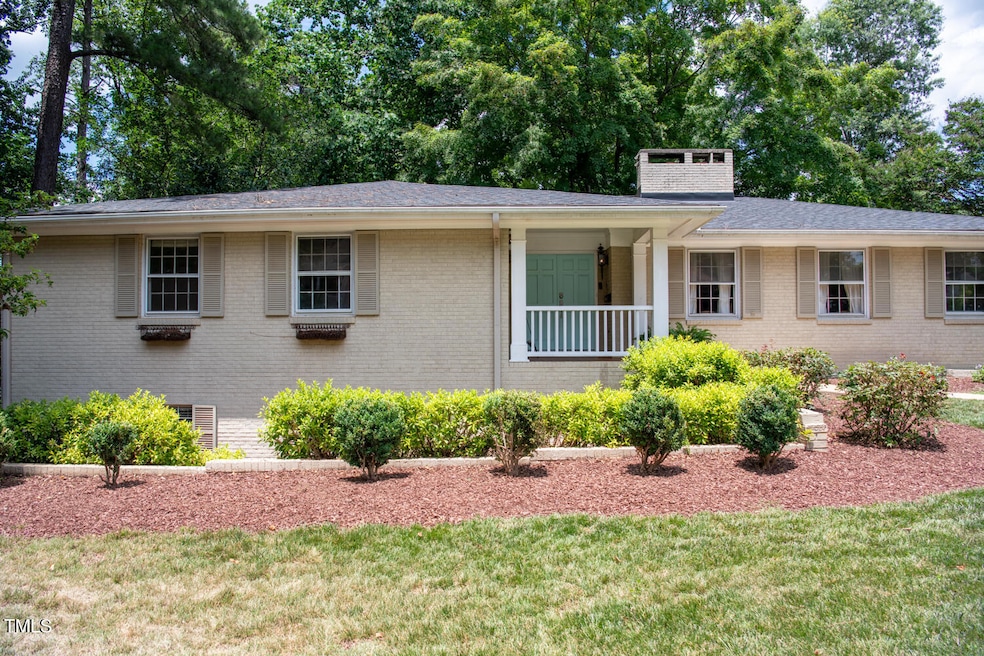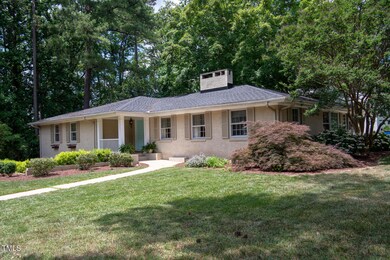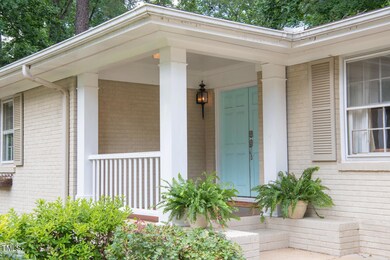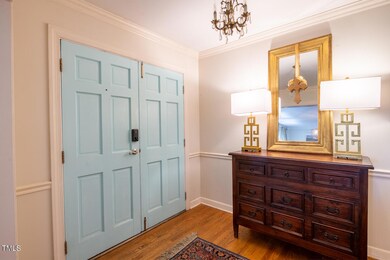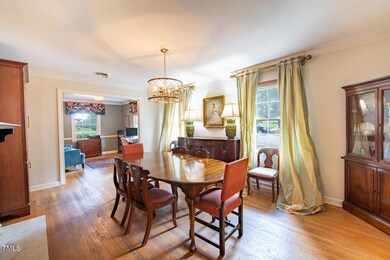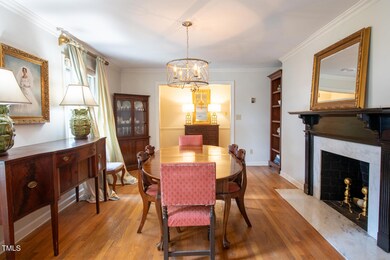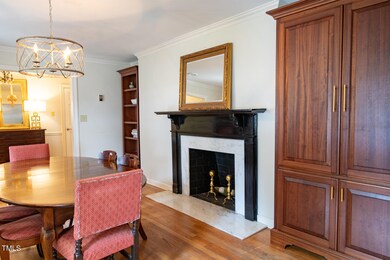
2800 Churchill Rd Raleigh, NC 27607
Sunset Hills NeighborhoodHighlights
- Family Room with Fireplace
- 2-Story Property
- Main Floor Primary Bedroom
- Lacy Elementary Rated A
- Wood Flooring
- Bonus Room
About This Home
As of January 2025Priced to sell! Seller is giving $5,000 towards paint allowance with acceptable offer. Rare ranch in Sunset Hills neighborhood on a corner lot. Main level has 3 large bedrooms with ensuites. Family room with a gas fireplace adjoins the eat-in kitchen with banquette seating and storage. Large screened porch is located off the family room entrance. Two additional rooms can be used as a living & dining room or utilize one for office space. Large 2025.7 sq. ft. basement with a private entrance has endless possibilities. This space can function as a separate apartment. With 2 bedrooms, full bath, office, large den and rec area with kitchenette, this level of the home gives homeowners the option for a teen hang out, in-law suite, office space, etc. Basement access to 1 car garage, second driveway and storage. Easy access to The Village District, North Hills/Midtown, Five Points, downtown Raleigh, RDU and RTP. Underground electric fence.
Last Buyer's Agent
Non Member
Non Member Office
Home Details
Home Type
- Single Family
Est. Annual Taxes
- $7,613
Year Built
- Built in 1973
Lot Details
- 0.33 Acre Lot
- Property has an invisible fence for dogs
- Landscaped
- Corner Lot
Parking
- 1 Car Attached Garage
- Basement Garage
- Side Facing Garage
- Private Driveway
- Additional Parking
- On-Street Parking
- Open Parking
Home Design
- 2-Story Property
- Brick Exterior Construction
- Concrete Foundation
- Block Foundation
- Shingle Roof
- Lead Paint Disclosure
Interior Spaces
- Wood Burning Fireplace
- Gas Log Fireplace
- Entrance Foyer
- Family Room with Fireplace
- 2 Fireplaces
- Living Room with Fireplace
- Breakfast Room
- Dining Room
- Den with Fireplace
- Bonus Room
- Screened Porch
- Fire and Smoke Detector
Kitchen
- Eat-In Kitchen
- Built-In Electric Oven
- Built-In Gas Range
- Range Hood
- Microwave
- Dishwasher
- Disposal
Flooring
- Wood
- Concrete
- Ceramic Tile
Bedrooms and Bathrooms
- 5 Bedrooms
- Primary Bedroom on Main
- In-Law or Guest Suite
Laundry
- Laundry Room
- Laundry on main level
Attic
- Attic Fan
- Pull Down Stairs to Attic
- Unfinished Attic
Finished Basement
- Heated Basement
- Walk-Out Basement
- Walk-Up Access
- Interior and Exterior Basement Entry
- Fireplace in Basement
- Workshop
- Natural lighting in basement
Schools
- Lacy Elementary School
- Martin Middle School
- Broughton High School
Utilities
- Forced Air Zoned Cooling and Heating System
- Heating System Uses Natural Gas
- Heat Pump System
- Electric Water Heater
Community Details
- No Home Owners Association
- Sunset Hills Subdivision
Listing and Financial Details
- Assessor Parcel Number 0794784335
Map
Home Values in the Area
Average Home Value in this Area
Property History
| Date | Event | Price | Change | Sq Ft Price |
|---|---|---|---|---|
| 01/24/2025 01/24/25 | Sold | $927,000 | -2.9% | $210 / Sq Ft |
| 12/17/2024 12/17/24 | Pending | -- | -- | -- |
| 11/26/2024 11/26/24 | Price Changed | $955,000 | -4.0% | $216 / Sq Ft |
| 11/08/2024 11/08/24 | For Sale | $995,000 | +7.3% | $225 / Sq Ft |
| 11/07/2024 11/07/24 | Off Market | $927,000 | -- | -- |
| 10/18/2024 10/18/24 | Price Changed | $995,000 | -4.3% | $225 / Sq Ft |
| 10/02/2024 10/02/24 | Price Changed | $1,040,000 | -5.0% | $235 / Sq Ft |
| 09/12/2024 09/12/24 | Price Changed | $1,095,000 | -2.7% | $248 / Sq Ft |
| 08/22/2024 08/22/24 | Price Changed | $1,125,000 | -2.2% | $254 / Sq Ft |
| 07/24/2024 07/24/24 | Price Changed | $1,150,000 | -2.1% | $260 / Sq Ft |
| 06/18/2024 06/18/24 | For Sale | $1,175,000 | -- | $266 / Sq Ft |
Tax History
| Year | Tax Paid | Tax Assessment Tax Assessment Total Assessment is a certain percentage of the fair market value that is determined by local assessors to be the total taxable value of land and additions on the property. | Land | Improvement |
|---|---|---|---|---|
| 2024 | $8,342 | $958,195 | $617,500 | $340,695 |
| 2023 | $7,613 | $696,619 | $435,000 | $261,619 |
| 2022 | $7,073 | $696,619 | $435,000 | $261,619 |
| 2021 | $6,798 | $696,619 | $435,000 | $261,619 |
| 2020 | $6,674 | $696,619 | $435,000 | $261,619 |
| 2019 | $7,492 | $644,780 | $310,500 | $334,280 |
| 2018 | $7,065 | $644,780 | $310,500 | $334,280 |
| 2017 | $6,728 | $644,780 | $310,500 | $334,280 |
| 2016 | $6,235 | $610,039 | $310,500 | $299,539 |
| 2015 | $5,967 | $574,355 | $276,750 | $297,605 |
| 2014 | $5,659 | $574,355 | $276,750 | $297,605 |
Mortgage History
| Date | Status | Loan Amount | Loan Type |
|---|---|---|---|
| Open | $627,000 | New Conventional | |
| Closed | $627,000 | New Conventional | |
| Previous Owner | $722,500 | New Conventional | |
| Previous Owner | $417,000 | New Conventional | |
| Previous Owner | $417,000 | Unknown | |
| Previous Owner | $244,500 | Credit Line Revolving | |
| Previous Owner | $115,400 | Credit Line Revolving | |
| Previous Owner | $445,600 | New Conventional | |
| Previous Owner | $56,000 | Credit Line Revolving | |
| Previous Owner | $69,000 | Credit Line Revolving | |
| Previous Owner | $368,000 | Unknown |
Deed History
| Date | Type | Sale Price | Title Company |
|---|---|---|---|
| Warranty Deed | $927,000 | None Listed On Document | |
| Warranty Deed | $927,000 | None Listed On Document | |
| Warranty Deed | $388,000 | -- |
Similar Homes in Raleigh, NC
Source: Doorify MLS
MLS Number: 10036446
APN: 0794.07-78-4335-000
- 1324 Brooks Ave
- 1435 Duplin Rd
- 1307 Mayfair Rd
- 1222 Dixie Trail
- 1521 Canterbury Rd
- 2603 Grant Ave
- 810 Maple Berry Ln Unit 105
- 810 Maple Berry Ln Unit 106
- 1417 Hathaway Rd
- 2704 Manning Place
- 811 Maple Berry Ln Unit 106
- 811 Maple Berry Ln Unit 105
- 811 Maple Berry Ln Unit 104
- 811 Maple Berry Ln Unit 103
- 811 Maple Berry Ln Unit 102
- 811 Maple Berry Ln Unit 101
- 2600 Wade Ave
- 2712 Manning Place
- 1925 Banbury Rd
- 2804 Barmettler St
