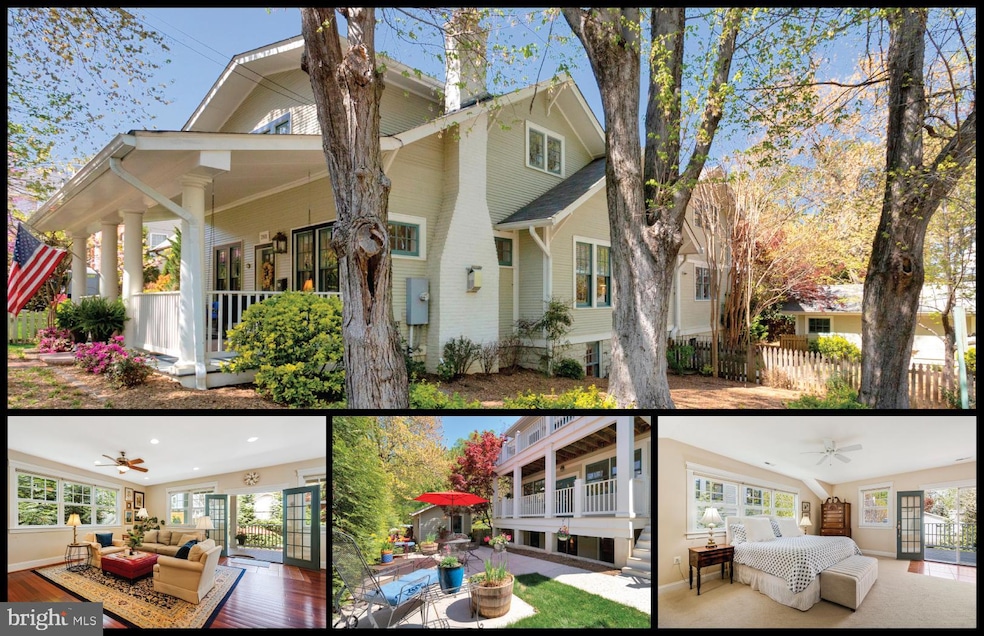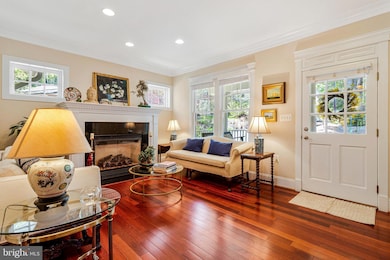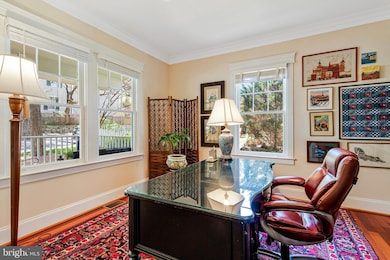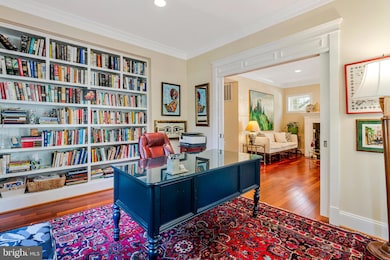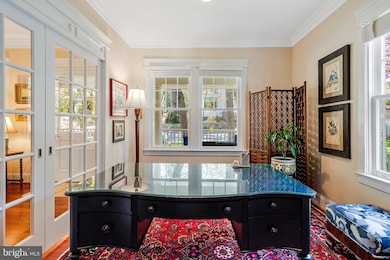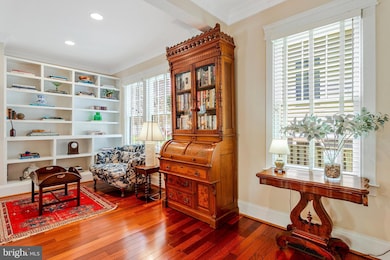
2801 23rd Rd N Arlington, VA 22201
Maywood NeighborhoodEstimated payment $11,728/month
Highlights
- Popular Property
- Colonial Architecture
- Wood Flooring
- Taylor Elementary School Rated A
- Recreation Room
- 2-minute walk to Thrifton Hill Park
About This Home
Expanded Craftsman in North Arlington, only 1 stop light to DC! Located in the heart of highly sought-after historic Maywood, this beautifully expanded Craftsman home offers six spacious bedrooms, a dedicated home office, and four full bathrooms plus one half bathroom—seamlessly blending timeless architectural charm with modern comfort. The home has an amazing number of rooms for home gym, additional home office, in-law or au pair suite. Designed for both functionality and relaxation, the home features dual outdoor decks, a lower-level patio, perfect for entertaining. Plenty of space for parking with the one-car garage, complemented by the driveway and ample neighborhood street parking. Newer roof and hot water heaters plus a one year home warranty will transfer to the new buyers for extra peace of mind. Enjoy the perks of a vibrant, walkable community—just steps from Maywood Mini Park, Thrifton Hill Park, top-rated Arlington public and private schools, and an array of shops, restaurants, and grocery stores in Cherrydale and Lyon Village. Commuting is effortless with quick access to Route 66, the George Washington Parkway, Custis Bike Trail, Metro Train stations and Metrobus routes—plus you're just one stoplight to DC! So close to Georgetown, downtown D.C., DCA Airport, and major destinations like Tysons, and nationally recognized medical centers. This rare offering combines space, location, and lifestyle in one of Northern Virginia’s most beloved neighborhoods.
Open House Schedule
-
Saturday, April 26, 20252:00 to 4:00 pm4/26/2025 2:00:00 PM +00:004/26/2025 4:00:00 PM +00:00JUST LISTED! First Public Open House! Sat April 26 from 2-4PM at 2801 23rd Rd N Arlington, VA. Questions? Contact Listing Agent Paula Stewart from Weichert, RealtorsAdd to Calendar
Home Details
Home Type
- Single Family
Est. Annual Taxes
- $17,069
Year Built
- Built in 1923 | Remodeled in 2007
Lot Details
- 0.25 Acre Lot
- Picket Fence
- Wood Fence
- Back Yard Fenced
- Historic Home
- Property is zoned R-6
Parking
- 1 Car Detached Garage
- 1 Driveway Space
- Oversized Parking
- Front Facing Garage
Home Design
- Colonial Architecture
- Block Foundation
- Architectural Shingle Roof
- Wood Siding
- Cement Siding
Interior Spaces
- Property has 3 Levels
- Ceiling Fan
- Fireplace With Glass Doors
- Gas Fireplace
- Entrance Foyer
- Family Room
- Living Room
- Breakfast Room
- Dining Room
- Den
- Library
- Recreation Room
- Storage Room
- Utility Room
- Home Gym
Flooring
- Wood
- Carpet
- Ceramic Tile
Bedrooms and Bathrooms
- En-Suite Primary Bedroom
Laundry
- Laundry Room
- Laundry on upper level
Finished Basement
- Walk-Out Basement
- Side Basement Entry
Schools
- Taylor Elementary School
- Dorothy Hamm Middle School
- Washington-Liberty High School
Utilities
- Forced Air Zoned Heating and Cooling System
- Natural Gas Water Heater
Community Details
- No Home Owners Association
- Maywood Subdivision
Listing and Financial Details
- Tax Lot 222
- Assessor Parcel Number 05-063-001
Map
Home Values in the Area
Average Home Value in this Area
Tax History
| Year | Tax Paid | Tax Assessment Tax Assessment Total Assessment is a certain percentage of the fair market value that is determined by local assessors to be the total taxable value of land and additions on the property. | Land | Improvement |
|---|---|---|---|---|
| 2024 | $17,069 | $1,652,400 | $869,300 | $783,100 |
| 2023 | $16,573 | $1,609,000 | $869,300 | $739,700 |
| 2022 | $15,676 | $1,521,900 | $789,300 | $732,600 |
| 2021 | $15,087 | $1,464,800 | $774,100 | $690,700 |
| 2020 | $14,770 | $1,439,600 | $734,500 | $705,100 |
| 2019 | $14,555 | $1,418,600 | $706,300 | $712,300 |
| 2018 | $13,987 | $1,390,400 | $678,000 | $712,400 |
| 2017 | $13,704 | $1,362,200 | $649,800 | $712,400 |
| 2016 | $13,499 | $1,362,200 | $649,800 | $712,400 |
| 2015 | $13,511 | $1,356,500 | $644,100 | $712,400 |
| 2014 | $13,229 | $1,328,200 | $582,000 | $746,200 |
Property History
| Date | Event | Price | Change | Sq Ft Price |
|---|---|---|---|---|
| 04/24/2025 04/24/25 | For Sale | $1,850,000 | +42.3% | $372 / Sq Ft |
| 07/18/2014 07/18/14 | Sold | $1,300,000 | -3.7% | $394 / Sq Ft |
| 04/30/2014 04/30/14 | Pending | -- | -- | -- |
| 04/07/2014 04/07/14 | Price Changed | $1,350,000 | -3.2% | $410 / Sq Ft |
| 12/03/2013 12/03/13 | Price Changed | $1,395,000 | -7.0% | $423 / Sq Ft |
| 08/08/2013 08/08/13 | For Sale | $1,500,000 | -- | $455 / Sq Ft |
Deed History
| Date | Type | Sale Price | Title Company |
|---|---|---|---|
| Warranty Deed | $1,300,000 | -- | |
| Trustee Deed | $750,000 | -- | |
| Warranty Deed | $660,000 | -- |
Mortgage History
| Date | Status | Loan Amount | Loan Type |
|---|---|---|---|
| Open | $175,000 | New Conventional | |
| Closed | $90,000 | New Conventional | |
| Open | $975,000 | New Conventional | |
| Previous Owner | $500,000 | Construction | |
| Previous Owner | $62,500 | Unknown | |
| Previous Owner | $516,000 | New Conventional |
Similar Homes in Arlington, VA
Source: Bright MLS
MLS Number: VAAR2055618
APN: 05-063-001
- 2822 Lorcom Ln
- 2801 23rd Rd N
- 2846 Lorcom Ln
- 2825 Lorcom Ln
- 2361 N Edgewood St
- 3000 Spout Run Pkwy Unit A104
- 3000 Spout Run Pkwy Unit D602
- 3553 Nelly Custis Dr
- 2400 N Lincoln St
- 2607 24th St N
- 2111 N Lincoln St
- 2029 N Kenmore St
- 3700 Lorcom Ln
- 3173 20th St N
- 1881 N Highland St
- 3206 19th St N
- 2101 N Monroe St Unit 214
- 2101 N Monroe St Unit 306
- 2101 N Monroe St Unit 401
- 2030 N Adams St Unit 1109
