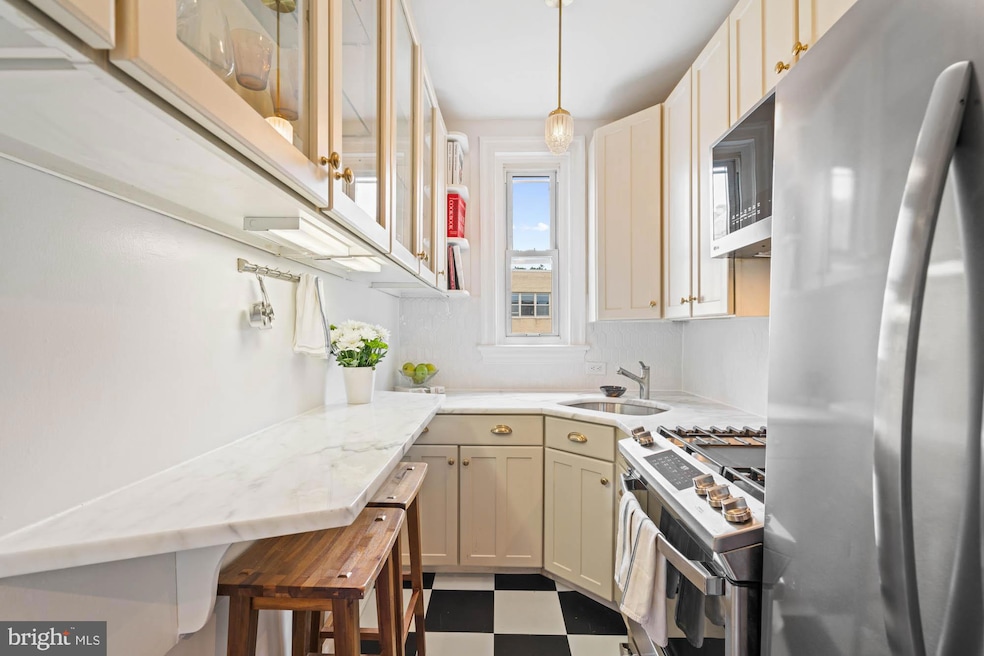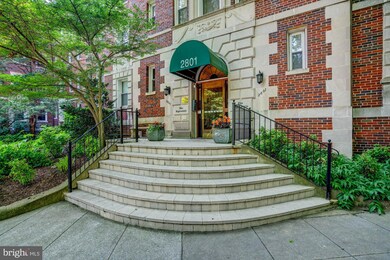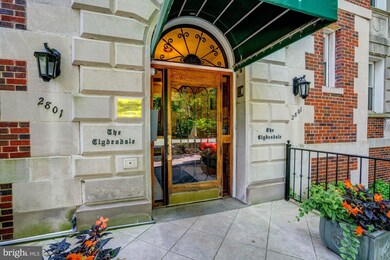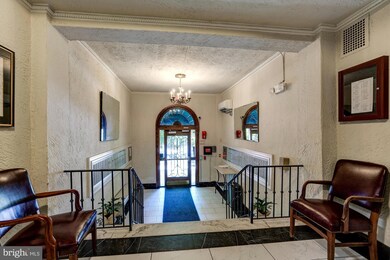
2801 Adams Mill Rd NW Unit 413 Washington, DC 20009
Adams Morgan NeighborhoodHighlights
- View of Trees or Woods
- Traditional Floor Plan
- High Ceiling
- Beaux Arts Architecture
- Wood Flooring
- 2-minute walk to Walter Pierce Park
About This Home
As of November 2024NEW ADJUSTED PRICE! Welcome to this move-in ready gem -- one bedroom in the boutique Clydesdale Cooperative -- located in the leafy, walkable and welcoming Adam's Morgan/Lanier Heights neighborhood. Adjacent to Rock Creek Park and the Smithsonian National Zoo, the building's well maintained exterior and marble foyer with an elevator set the stage for this turn-key unit on the quiet 4th floor. Unit 413 is charming and renovated with a chic NY-vibe with gleaming hardwood floors and an efficient updated kitchen with new checked flooring, stainless steel appliances, a new stainless Hansgrohe faucet, refreshed wood cabinetry, marble countertops, and new picket tile backsplash. The spacious bedroom has a large closet and a cheery, white en-suite bathroom with unlacquered brass fixtures and lighting and storage. Two new HVAC units JUST installed! Located on a quiet street but a short stroll to the the zoo, Rock Creek Park, the popular dog park, myriad shopping and award-winning dining spots in Adams Morgan, Dupont, and Kalorama. Just a 1/2 mile to two metro stations: Woodley Park-Zoo Adams Morgan (Red Line) and Columbia Heights (Green and Yellow Line). Walk Score of 93. The Clydesdale is an extremely well-run building with no outstanding balance on the mortgage and pet friendly; taxes, hot water, reserves, and management fee are all included in the low monthly condo fee of $588. Welcome Home!
(Square footage is estimated and calculated by an independent third party; information is deemed accurate but not guaranteed.)
Property Details
Home Type
- Co-Op
Est. Annual Taxes
- $1,148
Year Built
- Built in 1926
HOA Fees
- $588 Monthly HOA Fees
Parking
- On-Street Parking
Home Design
- Beaux Arts Architecture
- Brick Exterior Construction
- Plaster Walls
Interior Spaces
- 600 Sq Ft Home
- Property has 1 Level
- Traditional Floor Plan
- High Ceiling
- Window Treatments
- Entrance Foyer
- Living Room
- Wood Flooring
- Views of Woods
Kitchen
- Galley Kitchen
- Gas Oven or Range
- Microwave
- Upgraded Countertops
Bedrooms and Bathrooms
- 1 Main Level Bedroom
- En-Suite Primary Bedroom
- 1 Full Bathroom
Utilities
- Cooling System Mounted In Outer Wall Opening
- Wall Furnace
- Natural Gas Water Heater
- Cable TV Available
Additional Features
- Accessible Elevator Installed
- Property is in very good condition
Listing and Financial Details
- Tax Lot 810
- Assessor Parcel Number 2585//0810
Community Details
Overview
- Association fees include common area maintenance, exterior building maintenance, lawn maintenance, management, insurance, reserve funds, sewer, snow removal, taxes, trash, underlying mortgage, water
- Low-Rise Condominium
- The Clydesdale Condos
- The Clydesdale Community
- Mount Pleasant Subdivision
Amenities
- Common Area
- Laundry Facilities
- Community Storage Space
Pet Policy
- Limit on the number of pets
- Dogs and Cats Allowed
Map
Home Values in the Area
Average Home Value in this Area
Property History
| Date | Event | Price | Change | Sq Ft Price |
|---|---|---|---|---|
| 11/08/2024 11/08/24 | Sold | $337,500 | -0.4% | $563 / Sq Ft |
| 09/28/2024 09/28/24 | Pending | -- | -- | -- |
| 09/16/2024 09/16/24 | Price Changed | $339,000 | -2.9% | $565 / Sq Ft |
| 08/21/2024 08/21/24 | For Sale | $349,000 | 0.0% | $582 / Sq Ft |
| 08/02/2024 08/02/24 | Off Market | $349,000 | -- | -- |
| 06/07/2024 06/07/24 | For Sale | $349,000 | +16.7% | $582 / Sq Ft |
| 03/27/2017 03/27/17 | Sold | $299,000 | 0.0% | $498 / Sq Ft |
| 02/26/2017 02/26/17 | Pending | -- | -- | -- |
| 02/24/2017 02/24/17 | Price Changed | $299,000 | -3.2% | $498 / Sq Ft |
| 02/06/2017 02/06/17 | Price Changed | $309,000 | -1.9% | $515 / Sq Ft |
| 01/23/2017 01/23/17 | For Sale | $315,000 | -- | $525 / Sq Ft |
Similar Homes in Washington, DC
Source: Bright MLS
MLS Number: DCDC2144100
APN: 2585- -0810
- 3025 Ontario Rd NW Unit 207
- 1801 Clydesdale Place NW Unit 201
- 1801 Clydesdale Place NW Unit 407
- 1801 Clydesdale Place NW Unit 222
- 1801 Clydesdale Place NW Unit 103
- 1801 Clydesdale Place NW Unit 113
- 1801 Clydesdale Place NW Unit 606
- 2801 Adams Mill Rd NW Unit 105
- 1820 Clydesdale Place NW Unit 4
- 1820 Clydesdale Place NW Unit 3
- 2853 Ontario Rd NW Unit 420
- 1808 Ontario Place NW Unit 2
- 2707 Adams Mill Rd NW Unit 206
- 2707 Adams Mill Rd NW Unit 304
- 2920 18th St NW Unit A
- 2633 Adams Mill Rd NW Unit 103
- 2633 Adams Mill Rd NW Unit 405
- 2627 Adams Mill Rd NW Unit 107
- 2627 Adams Mill Rd NW Unit 3
- 1791 Lanier Place NW Unit 2






