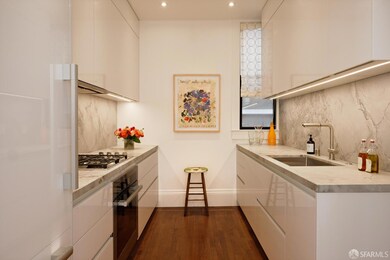
2801 Jackson St Unit 103 San Francisco, CA 94115
Pacific Heights NeighborhoodHighlights
- Built-In Refrigerator
- Edwardian Architecture
- Ground Level Unit
- Cobb (William L.) Elementary School Rated A-
- Wood Flooring
- 4-minute walk to Alta Plaza Park
About This Home
As of July 2025Situated in a classic 1906 Georgian building, this first-floor home blends timeless architecture with modern sophistication in Pacific Heights, the premier neighborhood in San Francisco. Redesigned in 1920 by Adolph Lutgens, unit #103 enjoys a coveted northwest corner position, bathing the living and dining areas in natural light with charming tree-lined views. Step from the gracious lobby into a luminous living room with built-in bookcases and a Valor 3 gas fireplace. The adjacent formal dining room, accented by an RH chandelier, offers a refined space for entertaining. The kitchen, transformed by ARTEZIA in 2020, features Quartzite slab countertops, PYRAM European cabinetry, and Farrow & Ball finishes. The primary suite boasts a generous walk-in closet and a spa-inspired bath with marble finishes and a deep soaking tub. High ceilings, crown molding, wainscoting, and rich hardwood floors enhance the home's classic character. With two deeded parking spaces in an oversized private garage and a prime location near top shopping and dining, this move-in-ready residence offers an exquisite blend of history and contemporary luxury.
Property Details
Home Type
- Condominium
Year Built
- Built in 1920 | Remodeled
HOA Fees
- $995 Monthly HOA Fees
Parking
- 2 Car Detached Garage
- Tandem Garage
- Garage Door Opener
- Open Parking
Home Design
- Edwardian Architecture
Interior Spaces
- 1,168 Sq Ft Home
- 1-Story Property
- Gas Log Fireplace
- Living Room
- Dining Room
- Wood Flooring
Kitchen
- Built-In Gas Oven
- Built-In Gas Range
- Range Hood
- Built-In Refrigerator
- Dishwasher
- Disposal
Bedrooms and Bathrooms
- Walk-In Closet
- 1 Full Bathroom
Location
- Ground Level Unit
Utilities
- Floor Furnace
- Heating System Uses Steam
Listing and Financial Details
- Assessor Parcel Number 0980-056
Community Details
Overview
- Association fees include common areas, gas, insurance on structure, maintenance exterior, management, sewer, trash, water
- 12 Units
- 2801 Jackson Street HOA, Phone Number (415) 292-1875
- Low-Rise Condominium
Pet Policy
- Cats Allowed
Similar Homes in San Francisco, CA
Home Values in the Area
Average Home Value in this Area
Property History
| Date | Event | Price | Change | Sq Ft Price |
|---|---|---|---|---|
| 07/17/2025 07/17/25 | Sold | $1,355,000 | -4.6% | $1,160 / Sq Ft |
| 06/23/2025 06/23/25 | Pending | -- | -- | -- |
| 05/24/2025 05/24/25 | For Sale | $1,420,000 | +4.8% | $1,216 / Sq Ft |
| 05/23/2025 05/23/25 | Off Market | $1,355,000 | -- | -- |
| 05/15/2025 05/15/25 | Price Changed | $1,420,000 | -5.0% | $1,216 / Sq Ft |
| 04/24/2025 04/24/25 | Price Changed | $1,495,000 | -6.3% | $1,280 / Sq Ft |
| 03/03/2025 03/03/25 | For Sale | $1,595,000 | -- | $1,366 / Sq Ft |
Tax History Compared to Growth
Agents Affiliated with this Home
-
Neal Ward

Seller's Agent in 2025
Neal Ward
Compass
(415) 660-9955
21 in this area
65 Total Sales
-
Alexandra Becknell
A
Buyer's Agent in 2025
Alexandra Becknell
Sotheby's International Realty
(415) 901-1700
1 in this area
5 Total Sales
Map
Source: San Francisco Association of REALTORS® MLS
MLS Number: 425015940
- 2211 Broderick St Unit 3
- 2800 Pacific Ave
- 2830 Pacific Ave
- 2025 Broderick St Unit 6
- 2725 Broadway St
- 2990 Jackson St Unit 4
- 3101 Clay St Unit 3
- 3169 Washington St
- 2546 Jackson St
- 2898 Broadway St
- 2780 Vallejo St
- 2881 Vallejo St
- 1822 Lyon St
- 64 Perine Place
- 2556 Pine St
- 50 Perine Place
- 2500 Steiner St Unit 3
- 2655 Steiner St
- 2750 Scott St
- 2654-2656 Bush St






