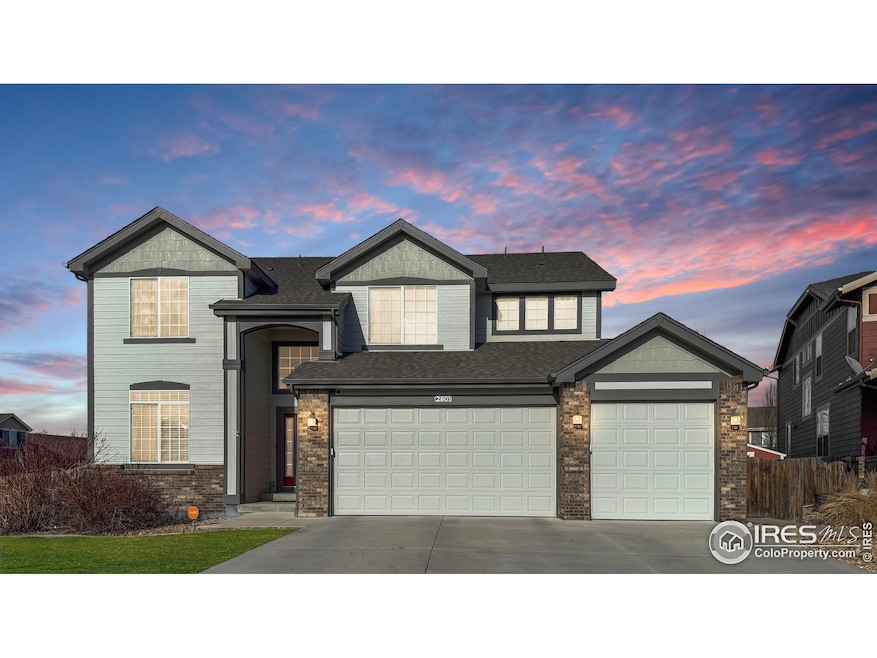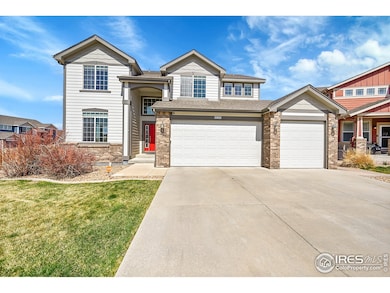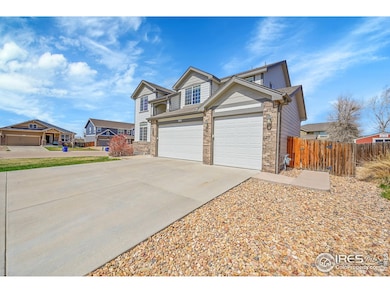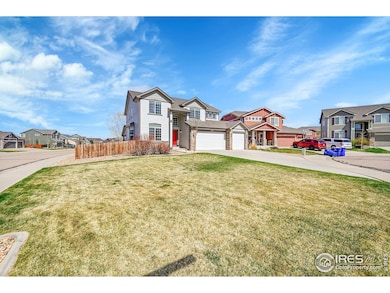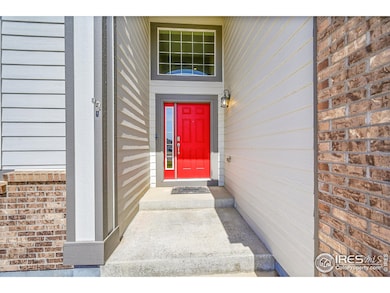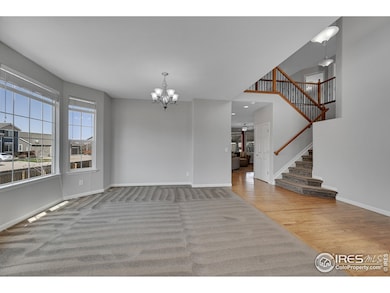
2801 Muscovey Ct Johnstown, CO 80534
Estimated payment $3,815/month
Highlights
- Open Floorplan
- Cathedral Ceiling
- Loft
- Mountain View
- Wood Flooring
- Corner Lot
About This Home
**Stunning Corner Lot Home with Mountain Views and Exceptional Entertaining Spaces**Welcome to this gorgeous home situated on a coveted nearly 1/4 acre corner lot! The open floor plan and spacious rooms make this property ideal for both relaxing and entertaining. With dual-purpose spaces throughout, this home provides flexibility for all lifestyles. The main level features two living rooms, a formal dining area, and an eat-in kitchen-perfect for large meals or hosting guests, as well as a dedicated office space and cozy living room fireplace. Upstairs, the expansive loft offers versatility, whether you're working from home or need additional bedrooms (both the loft and office could easily be converted into two more bedrooms). You'll also find four generously sized bedrooms, including the primary suite, where large French doors open to a large space and mountain views. The walk-in closet is truly a showstopper! Step outside to the backyard, which is an entertainer's dream! The approximately $50,000 custom covered patio features extended concrete, patio heater, a fan, and even a TV-ideal for outdoor gatherings year-round. This beautiful home truly has it all-space, style, and the perfect setting to create lasting memories. Not to forget- unfinished basement and additional crawl space provide ample storage or room for future customization. You'll also enjoy added conveniences like a Vivint doorbell and cameras, newer Kitchen Aid kitchen appliances, and a remote-controlled sprinkler system. The oversized and custom extended length garage, designed for larger vehicles or work trucks, includes 8-foot doors and extra height, perfect for a lift kit... plus, there's a Tuff Shed for all your yard tools. Be sure to schedule a showing today and don't let this beautiful Johnstown home get snagged by someone else!
Home Details
Home Type
- Single Family
Est. Annual Taxes
- $3,435
Year Built
- Built in 2012
Lot Details
- 0.26 Acre Lot
- Cul-De-Sac
- South Facing Home
- Wood Fence
- Corner Lot
- Level Lot
- Sprinkler System
HOA Fees
- $40 Monthly HOA Fees
Parking
- 3 Car Attached Garage
- Garage Door Opener
Home Design
- Brick Veneer
- Wood Frame Construction
- Composition Roof
- Rough-in for Radon
Interior Spaces
- 2,554 Sq Ft Home
- 2-Story Property
- Open Floorplan
- Cathedral Ceiling
- Ceiling Fan
- Gas Log Fireplace
- Double Pane Windows
- Window Treatments
- Living Room with Fireplace
- Dining Room
- Home Office
- Loft
- Mountain Views
Kitchen
- Eat-In Kitchen
- Double Self-Cleaning Oven
- Electric Oven or Range
- Microwave
- Dishwasher
- Kitchen Island
- Disposal
Flooring
- Wood
- Carpet
Bedrooms and Bathrooms
- 4 Bedrooms
- Walk-In Closet
- Primary bathroom on main floor
Laundry
- Laundry on main level
- Dryer
- Washer
- Sink Near Laundry
Unfinished Basement
- Partial Basement
- Sump Pump
- Crawl Space
Accessible Home Design
- Garage doors are at least 85 inches wide
- Low Pile Carpeting
Outdoor Features
- Exterior Lighting
- Outdoor Storage
Schools
- Pioneer Ridge Elementary School
- Roosevelt Middle School
- Roosevelt High School
Utilities
- Forced Air Heating and Cooling System
- High Speed Internet
- Satellite Dish
- Cable TV Available
Community Details
- Association fees include management
- Stroh Farm Fg # 6 Subdivision
Listing and Financial Details
- Assessor Parcel Number R6779213
Map
Home Values in the Area
Average Home Value in this Area
Tax History
| Year | Tax Paid | Tax Assessment Tax Assessment Total Assessment is a certain percentage of the fair market value that is determined by local assessors to be the total taxable value of land and additions on the property. | Land | Improvement |
|---|---|---|---|---|
| 2024 | $3,226 | $38,550 | $5,700 | $32,850 |
| 2023 | $3,226 | $38,920 | $5,750 | $33,170 |
| 2022 | $3,000 | $27,970 | $5,840 | $22,130 |
| 2021 | $3,234 | $28,780 | $6,010 | $22,770 |
| 2020 | $3,045 | $27,880 | $5,580 | $22,300 |
| 2019 | $2,382 | $27,880 | $5,580 | $22,300 |
| 2018 | $2,234 | $26,130 | $5,040 | $21,090 |
| 2017 | $2,271 | $26,130 | $5,040 | $21,090 |
| 2016 | $2,095 | $24,100 | $4,300 | $19,800 |
| 2015 | $2,124 | $24,100 | $4,300 | $19,800 |
| 2014 | $1,727 | $20,230 | $4,300 | $15,930 |
Property History
| Date | Event | Price | Change | Sq Ft Price |
|---|---|---|---|---|
| 04/11/2025 04/11/25 | For Sale | $625,000 | -- | $245 / Sq Ft |
Deed History
| Date | Type | Sale Price | Title Company |
|---|---|---|---|
| Warranty Deed | $278,992 | Ryland Title Company |
Mortgage History
| Date | Status | Loan Amount | Loan Type |
|---|---|---|---|
| Open | $375,000 | New Conventional | |
| Closed | $251,000 | New Conventional | |
| Closed | $265,042 | New Conventional |
About the Listing Agent

Jenny has always worked tirelessly in her career, for her family, and for her community. A Colorado native, Jenny entered Real Estate soon after her son was born in December of 2015 after having previously worked as a police officer in Weld County and Commerce City. After attending the American Real Estate College in Wheat Ridge, she attained a position with her current brokerage, Keller Williams 1st Realty. In addition to being recognized in the top 1% of producing agents in the entire
Jenny's Other Listings
Source: IRES MLS
MLS Number: 1030413
APN: R6779213
- 2755 Aylesbury Way
- 3000 Panorama Ct
- 2647 White Wing Rd
- 2980 Panorama Ct
- 3040 Panorama Ct
- 3020 Panorama Ct
- 3060 Panorama Ct
- 3080 Panorama Ct
- 3081 Panorama Ct
- 248 Muscovey Ln
- 138 Saxony Rd
- 214 Saxony Rd
- 66 Saxony Rd
- 2158 Widgeon Dr
- 2241 Mandarin Ct
- 2130 Black Duck Ave
- 2122 Blue Wing Dr
- 1907 Green Wing Dr
- 1710 Wood Duck Dr
- 9260 Meadow Farms Dr
