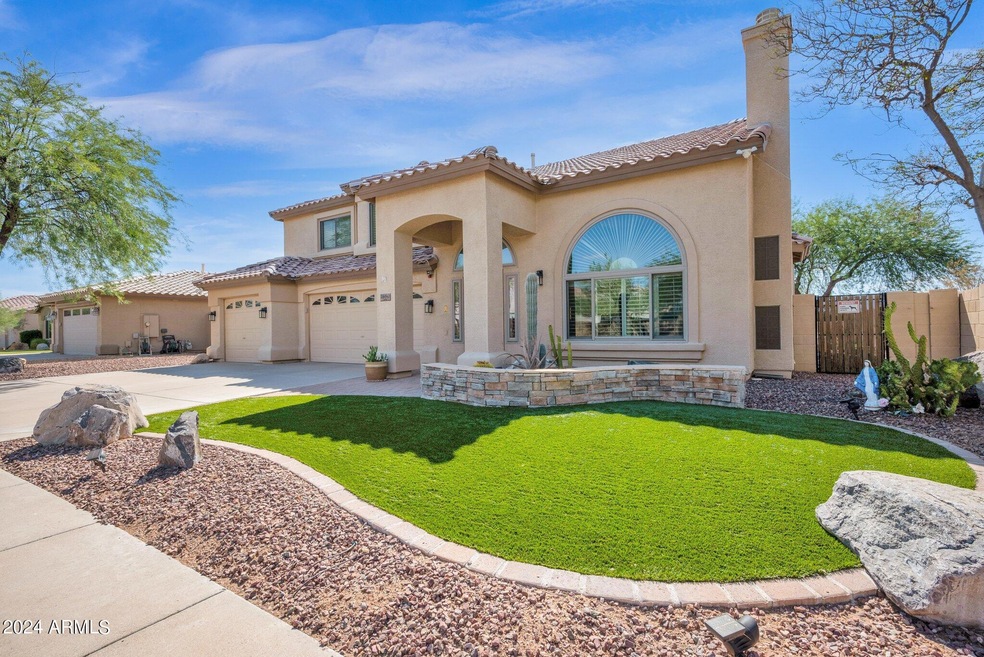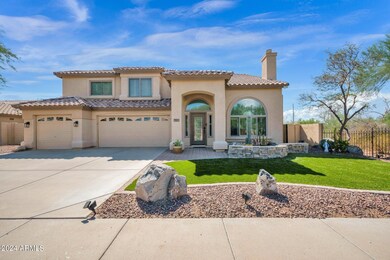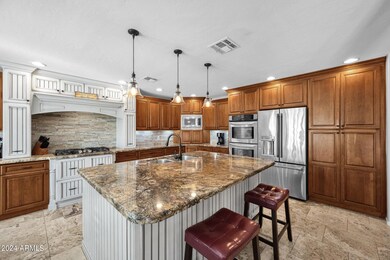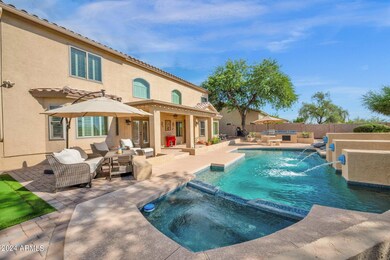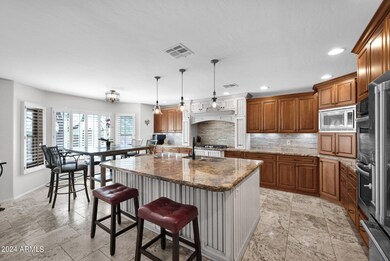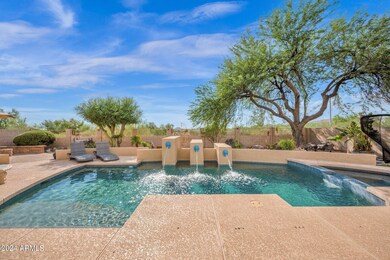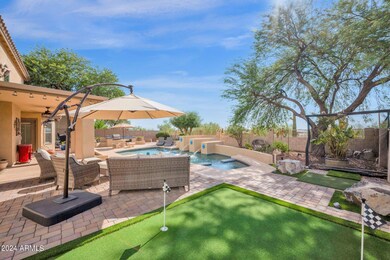
28042 N 45th St Cave Creek, AZ 85331
Desert View NeighborhoodHighlights
- Heated Spa
- Gated Community
- Vaulted Ceiling
- Horseshoe Trails Elementary School Rated A
- Mountain View
- Wood Flooring
About This Home
As of January 2025Nestled in the exclusive gated community of Diamond Creek, this stunning 4-bedroom, 3.5-bath home offers unparalleled luxury & privacy. Featuring soaring cathedral ceilings, gleaming wood/travertine floors, and newer triple paned Anderson windows for enhanced energy efficiency. The gourmet kitchen is a chef's dream, with top-tier stainless steel appliances, a six-burner gas range, double ovens, & custom cabinetry. All bathrooms have been meticulously upgraded with custom finishes, stone/tile work, and vessel sinks. Step outside to your private oasis—complete with a pool, spa, and relaxing waterfalls, surrounded by lush, mature trees for ultimate privacy. This exceptional home combines luxurious upgrades, breathtaking views, and impeccable maintenance. Entertaining guests is easy with a built-in BBQ, multiple seating area, turf putting green. Even the garage is upgraded boasting epoxy flooring and custom cabinets. Majestic mountain views on a premium corner lot with open space behind the home all with easy access to golf, hiking, biking, restaurants and A+ schools. Welcome home to Diamond Creek Community!
Home Details
Home Type
- Single Family
Est. Annual Taxes
- $1,983
Year Built
- Built in 2000
Lot Details
- 9,999 Sq Ft Lot
- Desert faces the front and back of the property
- Block Wall Fence
- Artificial Turf
- Corner Lot
- Front and Back Yard Sprinklers
- Sprinklers on Timer
HOA Fees
- $55 Monthly HOA Fees
Parking
- 3 Car Direct Access Garage
- Garage Door Opener
Home Design
- Wood Frame Construction
- Tile Roof
- Stucco
Interior Spaces
- 3,489 Sq Ft Home
- 2-Story Property
- Vaulted Ceiling
- Ceiling Fan
- Gas Fireplace
- Triple Pane Windows
- Low Emissivity Windows
- Vinyl Clad Windows
- Solar Screens
- Living Room with Fireplace
- Mountain Views
- Security System Leased
Kitchen
- Eat-In Kitchen
- Breakfast Bar
- Gas Cooktop
- Built-In Microwave
- Kitchen Island
- Granite Countertops
Flooring
- Wood
- Carpet
- Stone
- Tile
Bedrooms and Bathrooms
- 4 Bedrooms
- Primary Bedroom on Main
- Remodeled Bathroom
- 3.5 Bathrooms
- Dual Vanity Sinks in Primary Bathroom
Pool
- Pool Updated in 2021
- Heated Spa
- Play Pool
Outdoor Features
- Covered patio or porch
- Built-In Barbecue
- Playground
Schools
- Desert Sun Academy Elementary School
- Sonoran Trails Middle School
- Cactus Shadows High School
Utilities
- Refrigerated Cooling System
- Heating System Uses Natural Gas
- High Speed Internet
- Cable TV Available
Listing and Financial Details
- Tax Lot 8
- Assessor Parcel Number 212-18-033
Community Details
Overview
- Association fees include ground maintenance
- Diamond Creek HOA, Phone Number (480) 551-4300
- Built by Hancock
- Diamond Creek Subdivision
Recreation
- Bike Trail
Security
- Gated Community
Map
Home Values in the Area
Average Home Value in this Area
Property History
| Date | Event | Price | Change | Sq Ft Price |
|---|---|---|---|---|
| 01/24/2025 01/24/25 | Sold | $865,000 | -1.1% | $248 / Sq Ft |
| 12/06/2024 12/06/24 | Price Changed | $875,000 | -1.7% | $251 / Sq Ft |
| 10/31/2024 10/31/24 | Price Changed | $890,000 | -3.8% | $255 / Sq Ft |
| 10/07/2024 10/07/24 | For Sale | $925,000 | +6.9% | $265 / Sq Ft |
| 09/30/2024 09/30/24 | Off Market | $865,000 | -- | -- |
| 09/06/2024 09/06/24 | For Sale | $925,000 | +20.3% | $265 / Sq Ft |
| 09/23/2021 09/23/21 | Sold | $769,169 | -3.9% | $220 / Sq Ft |
| 08/11/2021 08/11/21 | For Sale | $800,000 | -- | $229 / Sq Ft |
Tax History
| Year | Tax Paid | Tax Assessment Tax Assessment Total Assessment is a certain percentage of the fair market value that is determined by local assessors to be the total taxable value of land and additions on the property. | Land | Improvement |
|---|---|---|---|---|
| 2025 | $2,069 | $35,911 | -- | -- |
| 2024 | $1,983 | $34,201 | -- | -- |
| 2023 | $1,983 | $62,480 | $12,490 | $49,990 |
| 2022 | $3,155 | $45,620 | $9,120 | $36,500 |
| 2021 | $2,952 | $44,620 | $8,920 | $35,700 |
| 2020 | $2,884 | $40,460 | $8,090 | $32,370 |
| 2019 | $2,782 | $38,820 | $7,760 | $31,060 |
| 2018 | $2,673 | $40,570 | $8,110 | $32,460 |
| 2017 | $2,575 | $39,160 | $7,830 | $31,330 |
| 2016 | $2,532 | $40,260 | $8,050 | $32,210 |
| 2015 | $2,289 | $36,510 | $7,300 | $29,210 |
Mortgage History
| Date | Status | Loan Amount | Loan Type |
|---|---|---|---|
| Open | $610,000 | New Conventional | |
| Previous Owner | $548,250 | New Conventional | |
| Previous Owner | $441,800 | New Conventional | |
| Previous Owner | $540,000 | New Conventional | |
| Previous Owner | $121,400 | Credit Line Revolving | |
| Previous Owner | $373,600 | Stand Alone Refi Refinance Of Original Loan | |
| Previous Owner | $336,000 | Unknown | |
| Previous Owner | $285,000 | No Value Available | |
| Previous Owner | $396,604 | New Conventional | |
| Closed | $46,700 | No Value Available |
Deed History
| Date | Type | Sale Price | Title Company |
|---|---|---|---|
| Warranty Deed | $865,000 | Great American Title Agency | |
| Warranty Deed | $769,169 | Wfg National Title Ins Co | |
| Warranty Deed | $675,000 | Arizona Title Agency Inc | |
| Interfamily Deed Transfer | -- | -- | |
| Interfamily Deed Transfer | -- | Chicago Title Insurance Co | |
| Warranty Deed | $368,629 | First American Title | |
| Warranty Deed | -- | First American Title |
Similar Homes in Cave Creek, AZ
Source: Arizona Regional Multiple Listing Service (ARMLS)
MLS Number: 6752295
APN: 212-18-033
- 4512 E Oberlin Way
- 4534 E Oberlin Way
- 4602 E Oberlin Way
- 28426 N 46th Place
- 28802 N 45th St
- 4516 E Madre Del Oro Dr
- 4220 E Luther Ln
- 4556 E Madre Del Oro Dr
- 4150 E Dynamite Blvd
- 4211 E Desert Vista Trail
- 4210 E Desert Vista Trail
- 4238 E Hunter Ct
- 4615 E Bent Tree Dr
- 4441 E Via Dona Rd
- 27435 N 42nd St
- 4536 E Via Dona Rd
- 4958 E Desert Vista Trail
- 4815 E Fernwood Ct
- 4508 E Fernwood Ct
- 5019 E Lucia Dr
