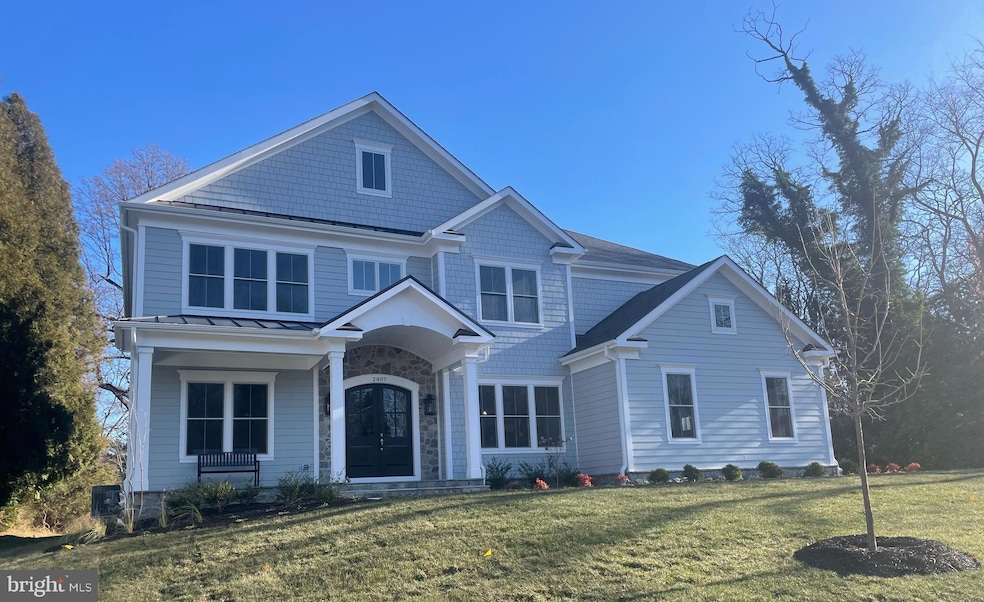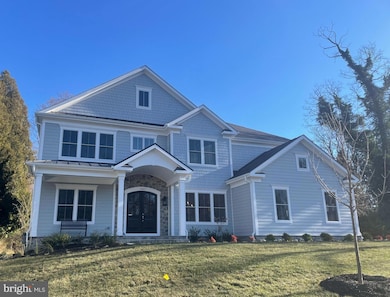
2807 Hill Rd Vienna, VA 22181
Highlights
- New Construction
- Gourmet Kitchen
- Open Floorplan
- Oakton Elementary School Rated A
- View of Trees or Woods
- Recreation Room
About This Home
As of March 2025BRAND NEW CONSTRUCTION BY SEKAS HOMES. THE ALEXANDER, 7072 TOTAL SQ FT. OVER-SIZED WOODED LOT. PRIVATE REAR YARD FOR OUTDOOR LIVING AND ENTERTAINING. 10' CEILINGS MAIN LEVEL, 9' CELINGS 2ND FLOOR AND LOWER LEVEL/BASEMENT. 3 CAR GARAGE ( 2 CAR SIDE-LOAD/1 CAR FRONT-LOAD) SCREEN-PORCH WITH TREX DECK OFF NOOK. SPECIAL THOUGHT AND CARE HAS BEEN GIVEN IN THE DESIGN OF THIS NEW FLOORPLAN BY SEKAS HOMES. THE ALEXANDER OFFERS A CASUAL ELEGANCE FOR AN ACTIVE FAMILY, THE FLUDITY BETWEEN THE ROOMS, OFFERS PRIVATE FAMILY/GUEST SPACES AS WELL AS GATHERING AREAS CONDUCIVE TO FORMAL SPECIAL GATHERINGS AND INFORMAL GET-TOGETHERS. YOU WILL FIND A SPACIOUS FOYER, FIRST FLOOR GUEST-SUITE, FORMAL DINING-ROOM & LIVING-ROOM AND LIGHT FILLED FAMILY ROOM WITH WARM & COZY GAS FIREPLACE. COOKS WILL ENJOY A WELL APPOINTED GOURMET KITCHEN WITH PLENTY OF CUSTOM CABINETRY AS WELL A WALK-IN PANTRY. A MUDROOM OFF THE GARAGE FAMILY ENTRANCE HAS CUBBIES AND BENCHES. A SPACIOUS PRIMARY SUITE INCLUDES A REMARKABLE WALK-IN CLOSET AND DRESSING AREA ALONG WITH DELUXE BATH WITH SEPARATE SHOWER AND SOAKING TUB AND PRIVATE WATER CLOSET. THE FINISHED LOWER LEVEL WITH RECREATION AREA & GAME AREA , EXERCISE ROOM, BEDROOM & FULL BATH AND WINE CELLAR MAKE THE ALEXANDER BY SEKAS HOME THE PERFECT FOR ALL AGES. CONVENIENTLY LOCATED IN OAKTON/VIENNA NEARBY TO SHOPPING, SCHOOLS, PARKS & TRAILS, EASY ACCESS TO DULLES, DC, AND WEEKENDS AWAY IN BEAUTIFUL NORTHERN VIRGINIA GETAWAYS. WELCOME HOME TO SEKAS HOMES. ANOTHER NEW HOME BY SEKAS HOMES...YOUR NEIGHBOR SINCE 1987. MOVE-IN DECEMBER 2024.
Home Details
Home Type
- Single Family
Est. Annual Taxes
- $7,504
Year Built
- Built in 2024 | New Construction
Lot Details
- 0.57 Acre Lot
- Property is in excellent condition
- Property is zoned 00
Parking
- 3 Car Attached Garage
- Front Facing Garage
- Side Facing Garage
Home Design
- Transitional Architecture
- Blown-In Insulation
- Batts Insulation
- Architectural Shingle Roof
- Passive Radon Mitigation
- Concrete Perimeter Foundation
- HardiePlank Type
- Stick Built Home
Interior Spaces
- Property has 3 Levels
- Open Floorplan
- Crown Molding
- Ceiling height of 9 feet or more
- Recessed Lighting
- Gas Fireplace
- Vinyl Clad Windows
- Double Hung Windows
- Window Screens
- Mud Room
- Entrance Foyer
- Family Room Off Kitchen
- Formal Dining Room
- Den
- Recreation Room
- Screened Porch
- Storage Room
- Home Gym
- Views of Woods
- Finished Basement
- Heated Basement
Kitchen
- Gourmet Kitchen
- Breakfast Area or Nook
- Double Self-Cleaning Oven
- Gas Oven or Range
- Cooktop with Range Hood
- Built-In Microwave
- Extra Refrigerator or Freezer
- Dishwasher
- Stainless Steel Appliances
- Kitchen Island
- Disposal
Flooring
- Engineered Wood
- Carpet
- Ceramic Tile
Bedrooms and Bathrooms
- En-Suite Primary Bedroom
- En-Suite Bathroom
- Walk-In Closet
- Soaking Tub
Laundry
- Laundry on upper level
- Washer and Dryer Hookup
Eco-Friendly Details
- Energy-Efficient Appliances
- Energy-Efficient Windows with Low Emissivity
Schools
- Oakton Elementary School
- Thoreau Middle School
- Oakton High School
Utilities
- 90% Forced Air Zoned Heating and Cooling System
- Humidifier
- Vented Exhaust Fan
- Programmable Thermostat
- 60 Gallon+ Natural Gas Water Heater
- 60 Gallon+ High-Efficiency Water Heater
Community Details
- No Home Owners Association
- Built by SEKAS HOMES/FRONTIER CONSTRUCTION, LLC
- Oakcrest Subdivision, The Alexander Floorplan
Listing and Financial Details
- Assessor Parcel Number 0472 03 0544
Map
Home Values in the Area
Average Home Value in this Area
Property History
| Date | Event | Price | Change | Sq Ft Price |
|---|---|---|---|---|
| 03/14/2025 03/14/25 | Sold | $2,850,000 | -3.1% | $406 / Sq Ft |
| 12/19/2024 12/19/24 | Pending | -- | -- | -- |
| 12/03/2024 12/03/24 | Price Changed | $2,940,320 | 0.0% | $418 / Sq Ft |
| 11/20/2024 11/20/24 | Price Changed | $2,940,070 | 0.0% | $418 / Sq Ft |
| 11/08/2024 11/08/24 | Price Changed | $2,939,070 | +0.2% | $418 / Sq Ft |
| 10/31/2024 10/31/24 | Price Changed | $2,934,370 | +0.4% | $418 / Sq Ft |
| 10/28/2024 10/28/24 | Price Changed | $2,923,975 | +0.8% | $416 / Sq Ft |
| 10/28/2024 10/28/24 | Price Changed | $2,900,900 | 0.0% | $413 / Sq Ft |
| 10/25/2024 10/25/24 | Price Changed | $2,899,900 | +0.4% | $413 / Sq Ft |
| 10/18/2024 10/18/24 | Price Changed | $2,889,575 | -0.3% | $411 / Sq Ft |
| 10/17/2024 10/17/24 | Price Changed | $2,897,280 | +0.2% | $412 / Sq Ft |
| 10/13/2024 10/13/24 | Price Changed | $2,892,140 | +1.1% | $412 / Sq Ft |
| 10/06/2024 10/06/24 | Price Changed | $2,861,815 | +0.6% | $407 / Sq Ft |
| 10/04/2024 10/04/24 | Price Changed | $2,844,020 | +0.2% | $405 / Sq Ft |
| 10/03/2024 10/03/24 | For Sale | $2,838,400 | +212.6% | $404 / Sq Ft |
| 11/22/2023 11/22/23 | Sold | $908,000 | -- | $421 / Sq Ft |
| 10/23/2023 10/23/23 | Pending | -- | -- | -- |
Tax History
| Year | Tax Paid | Tax Assessment Tax Assessment Total Assessment is a certain percentage of the fair market value that is determined by local assessors to be the total taxable value of land and additions on the property. | Land | Improvement |
|---|---|---|---|---|
| 2024 | $8,792 | $758,930 | $493,000 | $265,930 |
| 2023 | $8,565 | $758,930 | $493,000 | $265,930 |
| 2022 | $8,365 | $731,530 | $483,000 | $248,530 |
| 2021 | $7,704 | $656,530 | $408,000 | $248,530 |
| 2020 | $7,604 | $642,460 | $408,000 | $234,460 |
| 2019 | $7,604 | $642,460 | $408,000 | $234,460 |
| 2018 | $6,871 | $597,460 | $363,000 | $234,460 |
| 2017 | $6,646 | $572,460 | $338,000 | $234,460 |
| 2016 | $6,516 | $562,460 | $328,000 | $234,460 |
| 2015 | $6,083 | $545,090 | $328,000 | $217,090 |
| 2014 | $5,800 | $520,890 | $318,000 | $202,890 |
Mortgage History
| Date | Status | Loan Amount | Loan Type |
|---|---|---|---|
| Previous Owner | $1,381,000 | Credit Line Revolving |
Deed History
| Date | Type | Sale Price | Title Company |
|---|---|---|---|
| Deed | $2,850,930 | Commonwealth Land Title | |
| Deed | $2,850,930 | Commonwealth Land Title | |
| Deed | $908,000 | Premier Title | |
| Interfamily Deed Transfer | -- | None Available | |
| Deed | -- | -- |
Similar Homes in Vienna, VA
Source: Bright MLS
MLS Number: VAFX2204878
APN: 0472-03-0544
- 10166 Castlewood Ln
- 2805 Welbourne Ct
- 2915 Chain Bridge Rd
- 10310 Lewis Knolls Dr
- 2905 Gray St
- 2754 Chain Bridge Rd
- 9921 Courthouse Woods Ct
- 2707 Oak Valley Dr
- 2960 Trousseau Ln
- 10405 Marbury Rd
- 2731 Hidden Rd
- 9952 Lochmoore Ln
- 9804 Brightlea Dr
- 9813 Brightlea Dr
- 2973 Borge St
- 9925 Blake Ln
- 9919 Blake Ln
- 9979 Capperton Dr
- 2972 Valera Ct
- 9943 Capperton Dr

