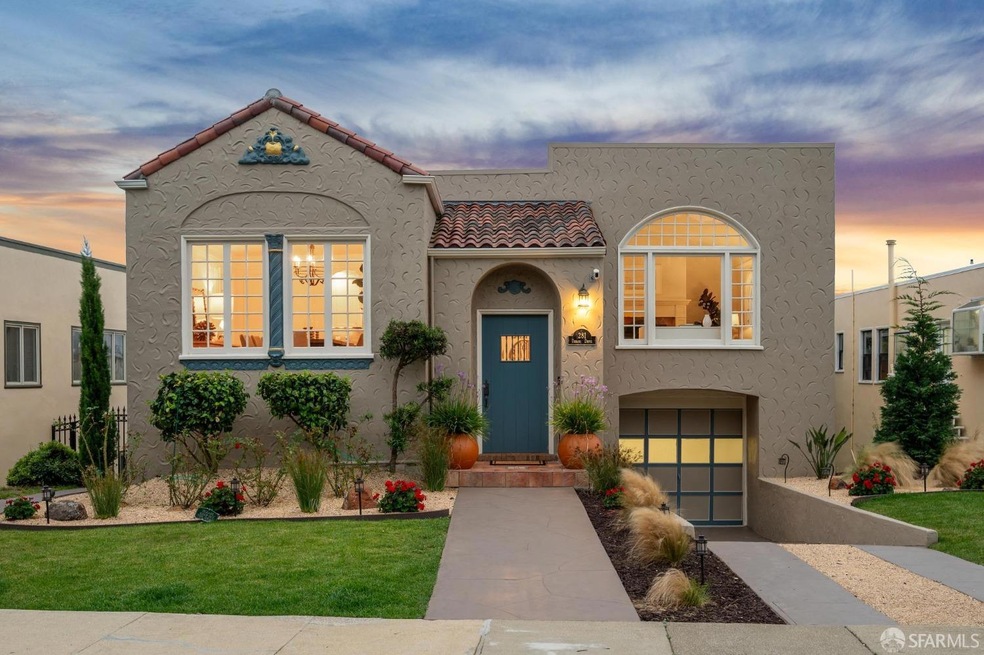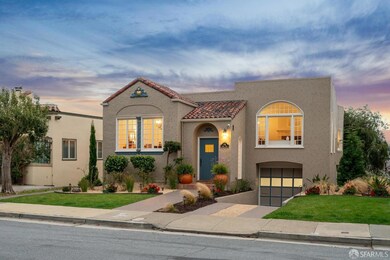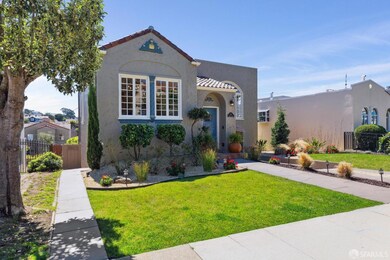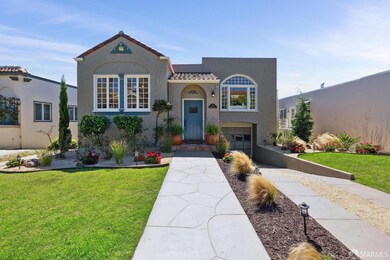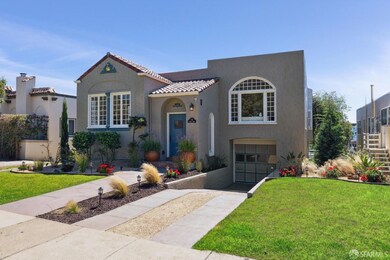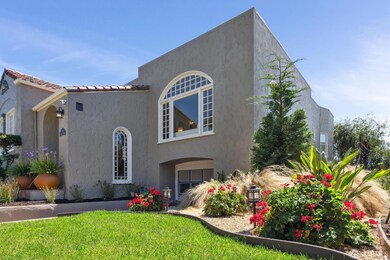
281 Urbano Dr San Francisco, CA 94127
Ingleside Terrace NeighborhoodHighlights
- Home Theater
- Built-In Refrigerator
- Main Floor Bedroom
- Commodore Sloat Elementary School Rated A
- Wood Flooring
- Mediterranean Architecture
About This Home
As of October 2024Located in the historic Ingleside Terraces neighborhood, this architecturally stunning home represents quality craftsmanship & attention to detail. Formal entry w/welcoming staircase takes you to main level. Multiple arches, step-up living room w/beautiful parquet floors, cove ceiling, gas fireplace, attractive picture windows. Separate formal dining room features intricate wall/ceiling moldings. European-inspired eat-in kitchen w/commercial-style Viking range, Sub-Zero built-in refrigerator, custom stone & tile accents. Two bedrooms off hall overlook garden and share renovated full bath (option for en-suite). Primary bedroom has cedar-lined walk-in closet, custom shutters. Convenient half bath off hall completes main level. Spiral staircase down to bright, open lower level with 3rd bedroom and direct access to full bath. Laundry room, wet bar, home office w/built-in cabinets/bookcases & grand family/media room opens to south-facing deck w/numerous areas for entertaining. One car garage + parking in driveway. Immaculate multi-level backyard has several patio spaces. Close to MUNI Metro lines, major freeway access (via Junipero Serra or Ocean Avenue), local shops, cafes and restaurants, and Stonestown Galleria. Home is part of Ingleside Terraces Homeowners Association.
Home Details
Home Type
- Single Family
Est. Annual Taxes
- $8,560
Year Built
- Built in 1928 | Remodeled
HOA Fees
- $3 Monthly HOA Fees
Home Design
- Mediterranean Architecture
Interior Spaces
- 2,566 Sq Ft Home
- Wet Bar
- Family Room
- Living Room with Fireplace
- Formal Dining Room
- Home Theater
Kitchen
- Double Oven
- Built-In Gas Range
- Range Hood
- Microwave
- Built-In Refrigerator
- Dishwasher
- Granite Countertops
- Disposal
Flooring
- Wood
- Parquet
- Carpet
Bedrooms and Bathrooms
- Main Floor Bedroom
- Walk-In Closet
- Jack-and-Jill Bathroom
Laundry
- Laundry on lower level
- Dryer
- Washer
Parking
- 1 Parking Space
- Open Parking
Additional Features
- 5,692 Sq Ft Lot
- Central Heating
Community Details
- Ingleside Terraces Homeowners Assn Association
Listing and Financial Details
- Assessor Parcel Number 6917-022
Map
Home Values in the Area
Average Home Value in this Area
Property History
| Date | Event | Price | Change | Sq Ft Price |
|---|---|---|---|---|
| 10/16/2024 10/16/24 | Sold | $2,320,000 | +1.1% | $904 / Sq Ft |
| 09/19/2024 09/19/24 | Pending | -- | -- | -- |
| 09/06/2024 09/06/24 | For Sale | $2,295,000 | -- | $894 / Sq Ft |
Tax History
| Year | Tax Paid | Tax Assessment Tax Assessment Total Assessment is a certain percentage of the fair market value that is determined by local assessors to be the total taxable value of land and additions on the property. | Land | Improvement |
|---|---|---|---|---|
| 2024 | $8,560 | $663,342 | $313,081 | $350,261 |
| 2023 | $8,425 | $650,337 | $306,943 | $343,394 |
| 2022 | $8,405 | $650,364 | $306,955 | $343,409 |
| 2021 | $8,253 | $637,611 | $300,936 | $336,675 |
| 2020 | $8,353 | $631,073 | $297,850 | $333,223 |
| 2019 | $8,022 | $618,699 | $292,010 | $326,689 |
| 2018 | $7,753 | $606,567 | $286,284 | $320,283 |
| 2017 | $7,363 | $594,674 | $280,671 | $314,003 |
| 2016 | $7,227 | $583,014 | $275,168 | $307,846 |
| 2015 | $7,136 | $574,257 | $271,035 | $303,222 |
| 2014 | $6,950 | $563,008 | $265,726 | $297,282 |
Mortgage History
| Date | Status | Loan Amount | Loan Type |
|---|---|---|---|
| Previous Owner | $300,000 | Seller Take Back | |
| Previous Owner | $511,000 | New Conventional | |
| Previous Owner | $635,000 | New Conventional | |
| Previous Owner | $703,675 | Adjustable Rate Mortgage/ARM | |
| Previous Owner | $250,000 | Future Advance Clause Open End Mortgage | |
| Previous Owner | $100,000 | Future Advance Clause Open End Mortgage | |
| Previous Owner | $718,000 | Adjustable Rate Mortgage/ARM | |
| Previous Owner | $0 | New Conventional | |
| Previous Owner | $437,000 | New Conventional | |
| Previous Owner | $300,000 | Credit Line Revolving | |
| Previous Owner | $90,000 | Credit Line Revolving | |
| Previous Owner | $480,000 | Unknown | |
| Previous Owner | $410,000 | Unknown | |
| Previous Owner | $50,000 | Credit Line Revolving | |
| Previous Owner | $40,000 | Credit Line Revolving | |
| Previous Owner | $339,000 | No Value Available |
Deed History
| Date | Type | Sale Price | Title Company |
|---|---|---|---|
| Grant Deed | -- | None Listed On Document | |
| Grant Deed | -- | Old Republic Title | |
| Grant Deed | $424,000 | First American Title Co | |
| Grant Deed | $52,500 | -- |
Similar Homes in San Francisco, CA
Source: San Francisco Association of REALTORS® MLS
MLS Number: 424063450
APN: 6917-022
- 2085 Ocean Ave
- 150 De Soto St
- 585 Junipero Serra Blvd
- 1165 Holloway Ave
- 1920 Ocean Ave Unit 1E
- 40 Pico Ave
- 163 Stratford Dr
- 306 Ashton Ave
- 106 Aptos Ave
- 430 Garfield St
- 100 Stonecrest Dr
- 219 Denslowe Dr
- 235 Westgate Dr
- 306 San Benito Way
- 330 Vernon St
- 714 Shields St
- 255 Santa Ana Ave
- 186 Byxbee St
- 1380 Monterey Blvd
- 384 Faxon Ave Unit 10
