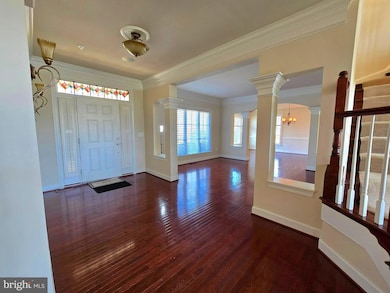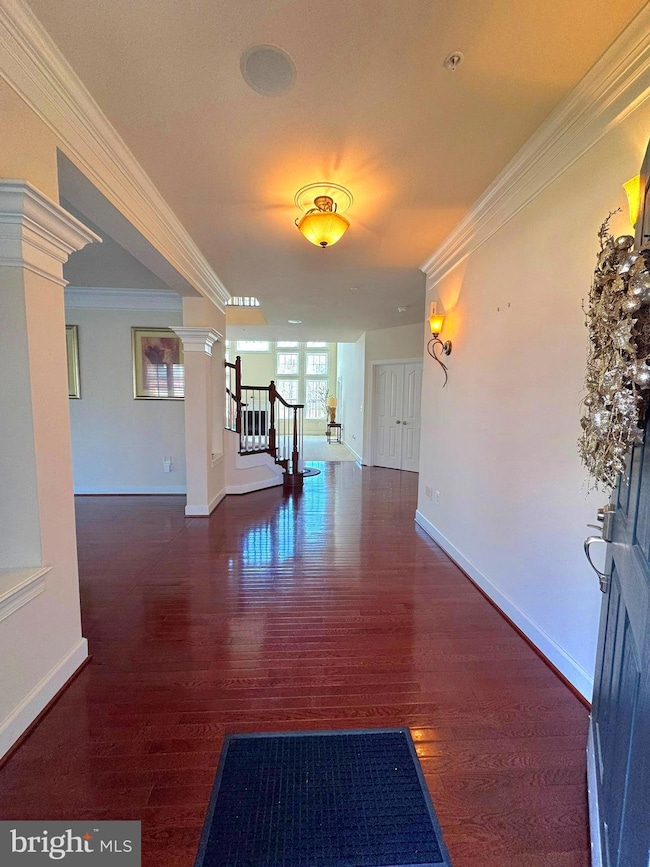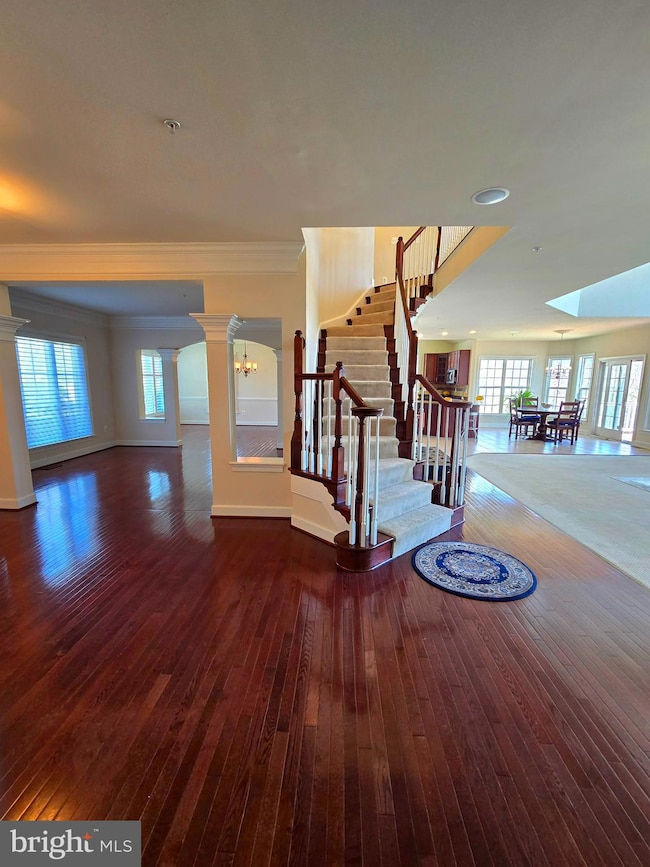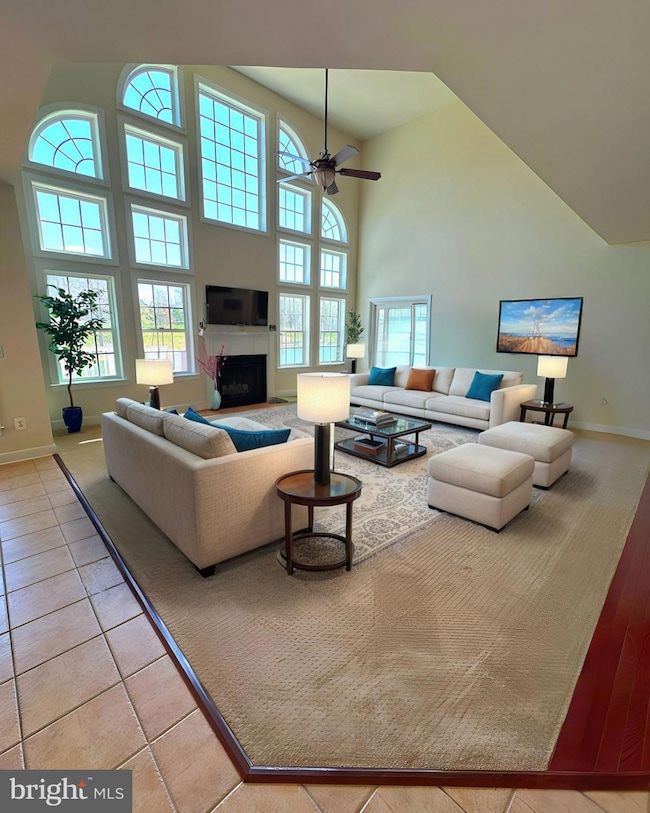
2810 Beech Orchard Ln Upper Marlboro, MD 20774
Estimated payment $6,139/month
Highlights
- 100 Feet of Waterfront
- Eat-In Gourmet Kitchen
- Open Floorplan
- Water Oriented
- Lake View
- Curved or Spiral Staircase
About This Home
Luxury Living with Breathtaking Lake Views!Welcome to 2810 Beech Orchard Ln, a stunning estate in the prestigious Beech Tree community, offering unparalleled elegance, comfort, and breathtaking views of Lake Presidential. This expansive six-bedroom, five-bathroom home is meticulously designed with high-end finishes, spacious living areas, and remarkable outdoor spaces—perfect for those seeking both luxury and tranquility. Designed for modern living, the home features a built-in Sonos sound system throughout, allowing you to enjoy premium audio in every room.The upper level features four spacious bedrooms, three full bathrooms, and a catwalk overlooking the great room, creating an open and airy ambiance. The owner’s suite is a true sanctuary, featuring French doors, a private lounge area with a wet bar, a spacious two-sided walk-in closet, and a private deck overlooking the serene lake. The spa-inspired ensuite bath boasts a jacuzzi soaking tub, double sinks, and a separate shower, offering the perfect retreat after a long day. A dedicated upper-level laundry room adds convenience, making daily routines effortless.On the main level, a bedroom with French doors and an adjacent full bath provides an excellent option for guests or multi-generational living. The expansive family room, complete with a cozy fireplace, flows seamlessly into the gourmet kitchen, a chef’s dream featuring granite countertops, stainless steel appliances, a gas cooktop, double ovens, cherry wood cabinetry, and hardwood flooring. The formal dining room, highlighted by a striking concave ceiling and bold crown molding, is perfect for hosting memorable gatherings. Multiple Trex board decks extend from both the family room and kitchen, offering spectacular outdoor entertaining spaces. Whether enjoying your morning coffee or an evening sunset, the breathtaking lake views create a picturesque backdrop.The fully finished basement is designed for entertainment, fitness, and relaxation. Offering a spacious family room with a fireplace, a wet bar, and a dedicated fitness or dance room with a full-wall mirror, this level provides endless possibilities. The luxurious slate stone flooring adds a sophisticated touch. A home theater area makes movie nights feel like a cinematic experience, while the Sonos sound system enhances the entertainment atmosphere. Step outside to the stone-paved outdoor patio, complete with custom lighting, offering an inviting space for gatherings. The enormous storage room and an additional full bathroom provide added convenience.This exceptional home backs directly to Lake Presidential, offering stunning water views and direct access to nature trails, jogging paths, and scenic green spaces. Nestled within the Beech Tree community, residents enjoy a wealth of resort-style amenities, including a championship golf course at Lake Presidential Golf Club, a state-of-the-art clubhouse with a fitness center, an Olympic-sized swimming pool, tennis courts, and picturesque picnic areas. The community is designed for active and social living, with multiple walking and biking trails connecting beautifully landscaped common areas, playgrounds, and lakeside spots perfect for relaxation.Conveniently situated in Upper Marlboro, MD, Beech Tree provides easy access to major highways such as Route 301, Route 4, and I-495, making commutes to Washington, D.C., Annapolis, and Baltimore both fast and efficient. Residents enjoy close proximity to popular shopping, dining, and entertainment destinations like Bowie Town Center, Woodmore Towne Centre, and National Harbor—each offering a wide range of retail stores, restaurants, and entertainment options just minutes from home. Outdoor enthusiasts will also appreciate the area's parks and recreational facilities, perfect for hiking, fishing, boating, and more.This is more than just a home—it’s a lifestyle. Schedule your private tour today!Some Images are Virtually Staged
Home Details
Home Type
- Single Family
Est. Annual Taxes
- $10,170
Year Built
- Built in 2009
Lot Details
- 7,952 Sq Ft Lot
- 100 Feet of Waterfront
- Lake Front
- Cul-De-Sac
- Partially Fenced Property
- Wood Fence
- Property is in excellent condition
- Property is zoned LCD
HOA Fees
- $100 Monthly HOA Fees
Parking
- 2 Car Direct Access Garage
- 4 Driveway Spaces
- Front Facing Garage
- Garage Door Opener
- On-Street Parking
Home Design
- Colonial Architecture
- Bump-Outs
- Frame Construction
- Concrete Perimeter Foundation
Interior Spaces
- Property has 3 Levels
- Open Floorplan
- Wet Bar
- Curved or Spiral Staircase
- Sound System
- Built-In Features
- Bar
- Chair Railings
- Crown Molding
- Ceiling height of 9 feet or more
- Ceiling Fan
- Recessed Lighting
- 2 Fireplaces
- Fireplace With Glass Doors
- Gas Fireplace
- Window Treatments
- Stained Glass
- Entrance Foyer
- Family Room
- Formal Dining Room
- Recreation Room
- Screened Porch
- Storage Room
- Lake Views
Kitchen
- Eat-In Gourmet Kitchen
- Breakfast Room
- Built-In Double Oven
- Built-In Range
- Built-In Microwave
- Ice Maker
- Dishwasher
- Stainless Steel Appliances
- Kitchen Island
- Upgraded Countertops
- Disposal
Flooring
- Wood
- Carpet
- Slate Flooring
Bedrooms and Bathrooms
- En-Suite Bathroom
- Walk-In Closet
- Hydromassage or Jetted Bathtub
- Bathtub with Shower
- Walk-in Shower
Laundry
- Laundry Room
- Laundry on upper level
- Stacked Washer and Dryer
Finished Basement
- Walk-Out Basement
- Connecting Stairway
- Rear Basement Entry
- Natural lighting in basement
Home Security
- Surveillance System
- Exterior Cameras
- Motion Detectors
- Carbon Monoxide Detectors
Outdoor Features
- Water Oriented
- Property is near a lake
- Deck
- Screened Patio
Utilities
- Central Air
- Heat Pump System
- Vented Exhaust Fan
- Natural Gas Water Heater
Listing and Financial Details
- Tax Lot 4
- Assessor Parcel Number 17033785813
Community Details
Overview
- Beechtree Community Association
- Built by MID ATLANTIC BUILDERS
- Beechtree Subdivision
- Property Manager
- Community Lake
Amenities
- Common Area
- Clubhouse
Recreation
- Golf Course Membership Available
- Tennis Courts
- Soccer Field
- Community Playground
- Community Pool
- Jogging Path
Map
Home Values in the Area
Average Home Value in this Area
Tax History
| Year | Tax Paid | Tax Assessment Tax Assessment Total Assessment is a certain percentage of the fair market value that is determined by local assessors to be the total taxable value of land and additions on the property. | Land | Improvement |
|---|---|---|---|---|
| 2024 | $9,877 | $704,333 | $0 | $0 |
| 2023 | $9,431 | $645,767 | $0 | $0 |
| 2022 | $8,877 | $587,200 | $125,700 | $461,500 |
| 2021 | $8,634 | $570,367 | $0 | $0 |
| 2020 | $5,765 | $553,533 | $0 | $0 |
| 2019 | $7,686 | $536,700 | $100,300 | $436,400 |
| 2018 | $7,925 | $526,433 | $0 | $0 |
| 2017 | $7,703 | $516,167 | $0 | $0 |
| 2016 | -- | $505,900 | $0 | $0 |
| 2015 | $6,654 | $488,633 | $0 | $0 |
| 2014 | $6,654 | $471,367 | $0 | $0 |
Property History
| Date | Event | Price | Change | Sq Ft Price |
|---|---|---|---|---|
| 04/23/2025 04/23/25 | Price Changed | $930,000 | +3.3% | $180 / Sq Ft |
| 04/23/2025 04/23/25 | Pending | -- | -- | -- |
| 04/03/2025 04/03/25 | For Sale | $899,888 | +38.4% | $174 / Sq Ft |
| 02/29/2012 02/29/12 | Sold | $650,000 | -- | -- |
| 01/20/2012 01/20/12 | Pending | -- | -- | -- |
Deed History
| Date | Type | Sale Price | Title Company |
|---|---|---|---|
| Interfamily Deed Transfer | -- | Maryland First Title Ltd | |
| Deed | $650,000 | Maryland First Title Ltd | |
| Deed | $609,786 | -- | |
| Deed | $55,000 | -- | |
| Deed | -- | -- | |
| Deed | -- | -- | |
| Deed | -- | -- | |
| Deed | -- | -- | |
| Deed | -- | -- |
Mortgage History
| Date | Status | Loan Amount | Loan Type |
|---|---|---|---|
| Open | $96,000 | New Conventional | |
| Open | $585,000 | VA | |
| Previous Owner | $527,388 | FHA |
Similar Homes in Upper Marlboro, MD
Source: Bright MLS
MLS Number: MDPG2147250
APN: 03-3785813
- 2804 George Hilleary Terrace
- 2710 Beech Orchard Ln
- 2708 Lake Forest Dr
- 15301 Littleton Place
- 2819 Moores Plains Blvd
- 15612 Bibury Alley
- 15422 Symondsbury Way
- 15512 Symondsbury Way
- 2929 Galeshead Dr
- 2802 Medstead Ln
- 15126 Nancy Gibbons Terrace
- 15625 Copper Beech Dr
- 15343 Tewkesbury Place
- 15305 Glastonbury Way
- 15613 Burford Ln
- 2207 Lake Forest Dr
- 14500 Thorpe Ln
- 15617 Tibberton Terrace
- 2107 Congresbury Place
- 15721 Tibberton Terrace






