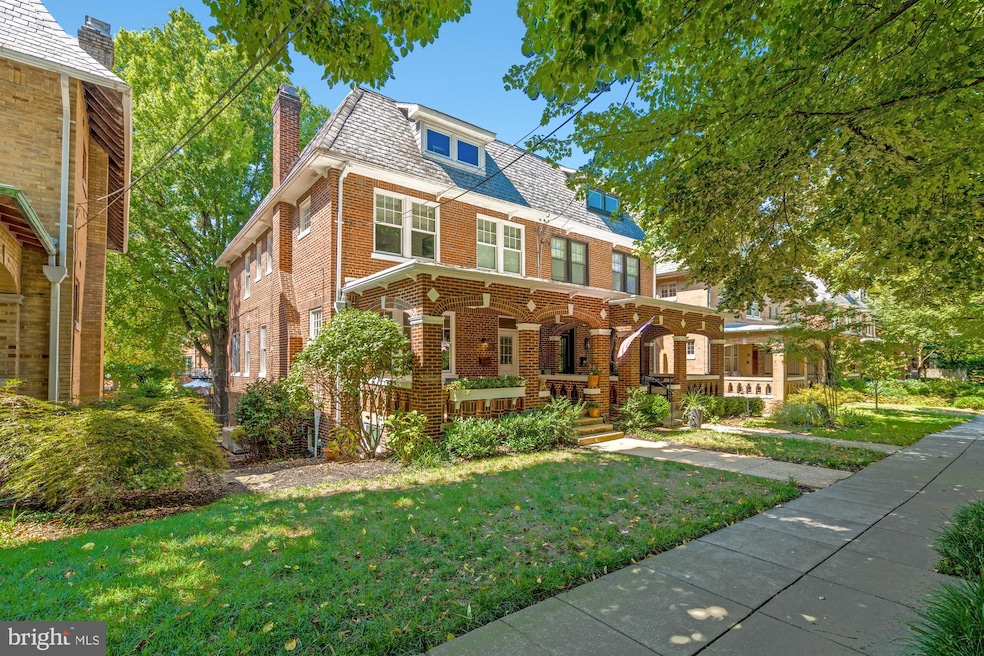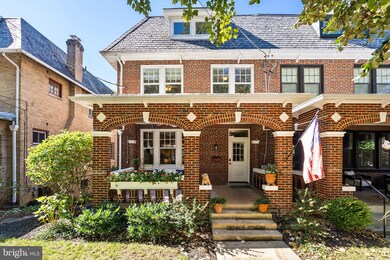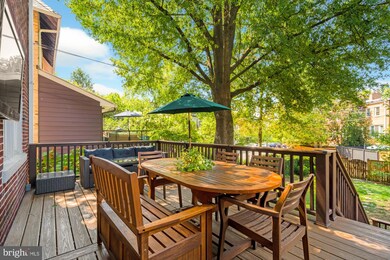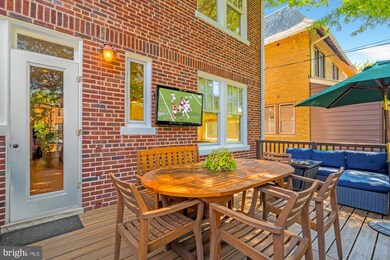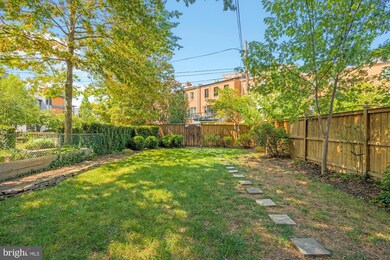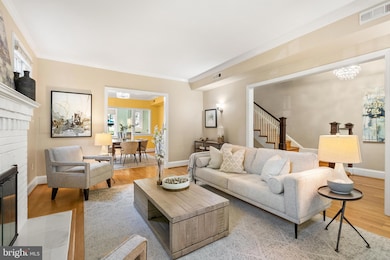
2812 39th St NW Washington, DC 20007
Cathedral Heights NeighborhoodHighlights
- Second Kitchen
- Open Floorplan
- Wood Flooring
- Stoddert Elementary School Rated A
- Federal Architecture
- Garden View
About This Home
As of December 2024$70,000 Price Adjustment! Classic Washington DC townhome nestled in the heart of one of Washington, DC’s most prestigious neighborhoods! This extraordinarily wide 3300+ square foot Wardman townhome was built in 1928 and spans four finished levels, offering the perfect blend of historic elegance and modern convenience. Located on a quiet street lined with sidewalks, tall leafy trees, and plentiful parking, this grand home lives large and boasts an open floorplan you will never outgrow. A captivating front porch, complete with southern-style porch-swing draws you in, and you can immediately imagine a lifestyle that includes impromptu conversations with neighbors who become lifelong friends. The large entry foyer welcomes you into the home with high ceilings, period crown molding and the abundant natural light creates a warm and inviting atmosphere throughout. The living room boasts a large gas fireplace for cool evenings, and the oversized dining room is the perfect spot for hosting every holiday celebration. Gas cooking, granite countertops, stainless steel appliances, abundant storage, oversized windows, a wonderful breakfast bar and a built-in workstation are a few of the features that make this kitchen special. Morning coffee, homework, dinnertime meal prep, cocktail hour, entertaining, and work-from home can all be yours! The possibilities are endless in the incredible, fully-fenced backyard oasis with tree-shaded, over-sized Trex deck (2022) and wall-mounted outdoor tv. From al fresco dinner parties, football games and movie nights under the stars, to baby showers, birthday parties, graduations, and backyard weddings, this setting is truly spectacular. And the south-facing exposure makes it a gardener’s paradise. Hardwood floors continue to the second floor there are four spacious bedrooms and two full baths including a marble en-suite primary bathroom with walk-in shower. The third floor boasts the large sun-drenched 5th bedroom with vaulted ceilings and seasonal views of the Washington National Cathedral. The walk-out lower level features a large family room with a wall of windows and French-style sliding doors that lead to the expansive, flat backyard and covered stone patio. This family room can also be used as a 6th bedroom and there is an updated full bath, a table-space kitchenette, a dedicated laundry room, and an incredible amount of storage. The lower level also makes an ideal au pair suite or income-generating rental opportunity. If you are looking for a grand, lovingly maintained home, soaked in sunlight from three exposures: East, South and West, with charm and character in one of the finest neighborhoods in the city, with a floorplan designed for family living and entertaining, easy access to many of the best public and private schools in the country, and where you can even hear the chiming bells from the Washington National Cathedral, your search is over. Located between the Tenleytown and Woodley Park Metro Stations, blocks from the bus routes that run along Wisconsin Avenue and Massachusetts Avenue's esteemed Embassy Row, and within walking distance to schools, Cathedral Commons’ retail and restaurants, Glover Park and many parks and hiking trails. Move in today and start creating memories that last a lifetime.
Townhouse Details
Home Type
- Townhome
Est. Annual Taxes
- $11,243
Year Built
- Built in 1928
Lot Details
- 3,750 Sq Ft Lot
- Wood Fence
- Back Yard Fenced
- Chain Link Fence
- Property is in excellent condition
Parking
- On-Street Parking
Home Design
- Semi-Detached or Twin Home
- Federal Architecture
- Brick Exterior Construction
Interior Spaces
- Property has 4 Levels
- Open Floorplan
- Built-In Features
- Crown Molding
- Ceiling Fan
- Recessed Lighting
- Fireplace With Glass Doors
- Fireplace Mantel
- Gas Fireplace
- Double Pane Windows
- Vinyl Clad Windows
- Insulated Windows
- Window Treatments
- Sliding Doors
- Entrance Foyer
- Family Room
- Living Room
- Formal Dining Room
- Garden Views
Kitchen
- Second Kitchen
- Breakfast Room
- Eat-In Kitchen
- Gas Oven or Range
- Built-In Microwave
- Extra Refrigerator or Freezer
- Dishwasher
- Stainless Steel Appliances
- Upgraded Countertops
- Disposal
Flooring
- Wood
- Carpet
Bedrooms and Bathrooms
- 5 Bedrooms
- En-Suite Primary Bedroom
- En-Suite Bathroom
- Soaking Tub
- Walk-in Shower
Laundry
- Laundry Room
- Laundry on lower level
- Front Loading Dryer
- Front Loading Washer
Finished Basement
- Heated Basement
- Walk-Out Basement
- Connecting Stairway
- Interior Basement Entry
- Basement Windows
Eco-Friendly Details
- Energy-Efficient Windows
Outdoor Features
- Exterior Lighting
- Outdoor Storage
Utilities
- Central Air
- Hot Water Heating System
- Natural Gas Water Heater
Listing and Financial Details
- Assessor Parcel Number 1806//0016
Community Details
Overview
- No Home Owners Association
- Cathedral Heights Subdivision
Recreation
- Community Pool
Map
Home Values in the Area
Average Home Value in this Area
Property History
| Date | Event | Price | Change | Sq Ft Price |
|---|---|---|---|---|
| 12/18/2024 12/18/24 | Sold | $1,775,000 | -2.5% | $536 / Sq Ft |
| 11/16/2024 11/16/24 | For Sale | $1,820,000 | -- | $550 / Sq Ft |
Tax History
| Year | Tax Paid | Tax Assessment Tax Assessment Total Assessment is a certain percentage of the fair market value that is determined by local assessors to be the total taxable value of land and additions on the property. | Land | Improvement |
|---|---|---|---|---|
| 2024 | $11,489 | $1,351,640 | $755,330 | $596,310 |
| 2023 | $11,243 | $1,322,670 | $727,880 | $594,790 |
| 2022 | $10,986 | $1,292,480 | $724,500 | $567,980 |
| 2021 | $10,082 | $1,186,100 | $706,350 | $479,750 |
| 2020 | $9,846 | $1,158,360 | $704,290 | $454,070 |
| 2019 | $9,540 | $1,122,330 | $668,140 | $454,190 |
| 2018 | $9,274 | $1,091,110 | $0 | $0 |
| 2017 | $8,768 | $1,031,510 | $0 | $0 |
| 2016 | $8,410 | $989,460 | $0 | $0 |
| 2015 | $8,119 | $955,180 | $0 | $0 |
| 2014 | $7,652 | $900,250 | $0 | $0 |
Mortgage History
| Date | Status | Loan Amount | Loan Type |
|---|---|---|---|
| Open | $1,420,000 | New Conventional | |
| Previous Owner | $115,000 | Credit Line Revolving | |
| Previous Owner | $398,000 | New Conventional | |
| Previous Owner | $100,000 | Credit Line Revolving | |
| Previous Owner | $400,000 | New Conventional |
Deed History
| Date | Type | Sale Price | Title Company |
|---|---|---|---|
| Deed | $1,775,000 | First American Title Insurance | |
| Deed | $681,600 | -- |
Similar Homes in Washington, DC
Source: Bright MLS
MLS Number: DCDC2169006
APN: 1806-0016
- 3901 Tunlaw Rd NW Unit 604
- 3901 Tunlaw Rd NW Unit 501
- 3901 Tunlaw Rd NW Unit 502
- 3900 Cathedral Ave NW Unit 301A
- 3900 Tunlaw Rd NW Unit 407
- 3900 Tunlaw Rd NW Unit 104
- 3900 Tunlaw Rd NW Unit 305
- 3900 Tunlaw Rd NW Unit 604
- 2942 Bellevue Terrace NW
- 4000 Cathedral Ave NW Unit 706B
- 4000 Cathedral Ave NW Unit 248B
- 4000 Cathedral Ave NW Unit 749B
- 4000 Cathedral Ave NW Unit 516B, 517B, 518B
- 4000 Cathedral Ave NW Unit 424B
- 4000 Cathedral Ave NW Unit 355B
- 4000 Cathedral Ave NW Unit 105B
- 4000 Cathedral Ave NW Unit 720B
- 4000 Cathedral Ave NW Unit 605B
- 4000 Cathedral Ave NW Unit 534B
- 4000 Cathedral Ave NW Unit 144-145B
