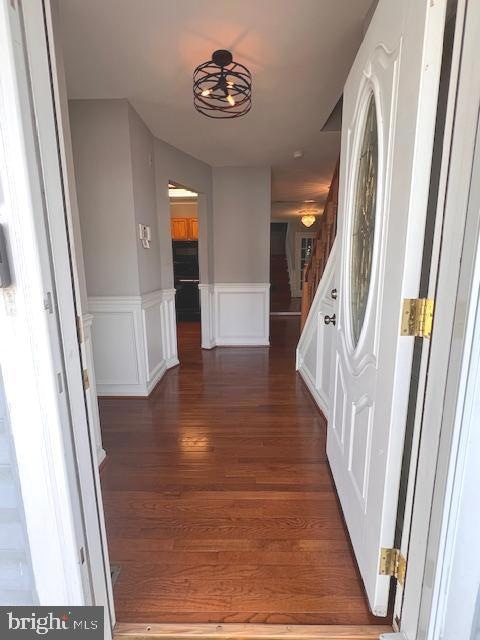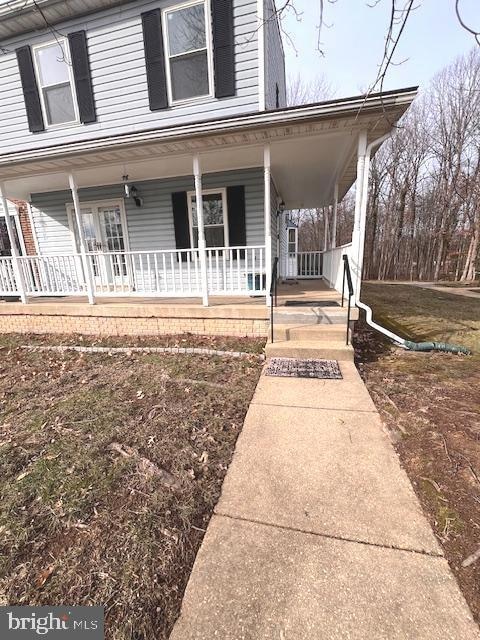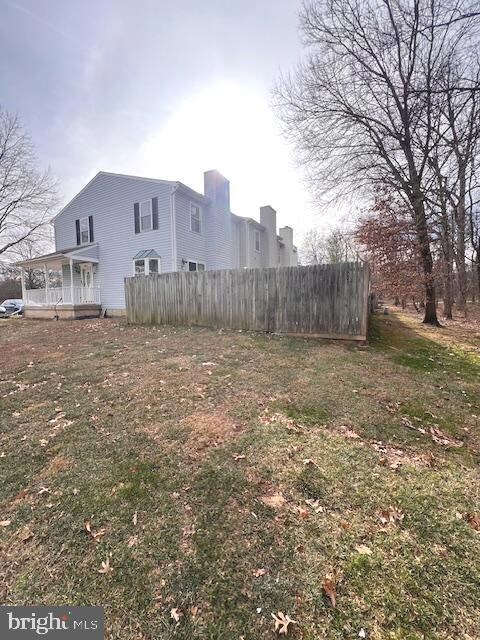
2814 Hornbeam Ct Glenarden, MD 20706
Greater Landover NeighborhoodHighlights
- Deck
- Traditional Architecture
- Wood Flooring
- Traditional Floor Plan
- Backs to Trees or Woods
- Corner Lot
About This Home
As of March 2025Welcome Home to this beautiful warm and cozy residence. You enter into a beautiful spacious foyer that has hardwood floors throughout most of the home! Spacious rooms will look so wonderful with your furnishings. Most of the first floor has classy wainscoting that pops with the soft grey paint. There is custom floor to ceiling mirrors in the dining room that is central to the kitchen and living room! Great for entertaining! The kitchen with a brick wall and French doors leading to the porch will accommodate a small table to enjoy your morning coffee. The living room has a wood burning fireplace and sliding doors to a spacious deck surrounded with trees. This home has new roof and windows that are less than 4 years old, HVAC 3 years old and the appliances are also about 3 years old! You will not need to replace for a long time! Don't miss the opportunity to view this home soon...you will not regret.
Townhouse Details
Home Type
- Townhome
Est. Annual Taxes
- $4,744
Year Built
- Built in 1992 | Remodeled in 2021
Lot Details
- 2,250 Sq Ft Lot
- Property is Fully Fenced
- Wood Fence
- Backs to Trees or Woods
- Back Yard
- Property is in excellent condition
HOA Fees
- $85 Monthly HOA Fees
Home Design
- Traditional Architecture
- Block Foundation
- Frame Construction
- Architectural Shingle Roof
- Concrete Perimeter Foundation
Interior Spaces
- Property has 3 Levels
- Traditional Floor Plan
- Chair Railings
- Crown Molding
- Wainscoting
- Wood Burning Fireplace
- Fireplace With Glass Doors
- Replacement Windows
- Window Treatments
- Bay Window
- Sliding Windows
- Window Screens
- Sliding Doors
- Insulated Doors
- Living Room
Kitchen
- Eat-In Kitchen
- Double Oven
- Electric Oven or Range
- Built-In Range
- Built-In Microwave
- Extra Refrigerator or Freezer
- Dishwasher
- Disposal
Flooring
- Wood
- Carpet
- Tile or Brick
Bedrooms and Bathrooms
- 3 Bedrooms
- Walk-In Closet
Laundry
- Electric Dryer
- Washer
Finished Basement
- Connecting Stairway
- Laundry in Basement
Home Security
Parking
- 2 Parking Spaces
- 1 Assigned Parking Space
Outdoor Features
- Deck
- Wrap Around Porch
Utilities
- Central Air
- Heat Pump System
- Vented Exhaust Fan
- 120/240V
- Electric Water Heater
Additional Features
- Level Entry For Accessibility
- Energy-Efficient Windows with Low Emissivity
Listing and Financial Details
- Tax Lot 42
- Assessor Parcel Number 17131462944
Community Details
Overview
- Association fees include common area maintenance, snow removal
- Vista Management HOA
- Frost Sub Plat 1> Subdivision
Pet Policy
- Breed Restrictions
Security
- Storm Windows
- Storm Doors
Map
Home Values in the Area
Average Home Value in this Area
Property History
| Date | Event | Price | Change | Sq Ft Price |
|---|---|---|---|---|
| 03/14/2025 03/14/25 | Sold | $398,000 | +0.4% | $301 / Sq Ft |
| 02/01/2025 02/01/25 | Pending | -- | -- | -- |
| 01/10/2025 01/10/25 | For Sale | $396,500 | -- | $300 / Sq Ft |
Tax History
| Year | Tax Paid | Tax Assessment Tax Assessment Total Assessment is a certain percentage of the fair market value that is determined by local assessors to be the total taxable value of land and additions on the property. | Land | Improvement |
|---|---|---|---|---|
| 2024 | $4,297 | $278,300 | $0 | $0 |
| 2023 | $3,421 | $256,100 | $60,000 | $196,100 |
| 2022 | $3,947 | $248,167 | $0 | $0 |
| 2021 | $3,819 | $240,233 | $0 | $0 |
| 2020 | $3,761 | $232,300 | $60,000 | $172,300 |
| 2019 | $3,632 | $213,800 | $0 | $0 |
| 2018 | $3,486 | $195,300 | $0 | $0 |
| 2017 | $3,314 | $176,800 | $0 | $0 |
| 2016 | -- | $175,600 | $0 | $0 |
| 2015 | $3,644 | $174,400 | $0 | $0 |
| 2014 | $3,644 | $173,200 | $0 | $0 |
Mortgage History
| Date | Status | Loan Amount | Loan Type |
|---|---|---|---|
| Open | $390,791 | FHA | |
| Previous Owner | $209,480 | New Conventional | |
| Previous Owner | $208,379 | Stand Alone Refi Refinance Of Original Loan | |
| Previous Owner | $200,000 | Stand Alone Refi Refinance Of Original Loan | |
| Previous Owner | $128,080 | No Value Available |
Deed History
| Date | Type | Sale Price | Title Company |
|---|---|---|---|
| Deed | $400,000 | Millennium Title | |
| Deed | $127,490 | -- | |
| Deed | $114,000 | -- |
Similar Homes in the area
Source: Bright MLS
MLS Number: MDPG2137674
APN: 13-1462944
- 2934 Buckthorn Ct
- 2802 Pin Oak Ln
- 7941 Piedmont Ave
- 3112 81st Ave
- 7921 Grant Dr
- 8223 Dellwood Ct
- 2310 Tuemmler Ave
- 2304 Penbrook Cir
- 1515 3rd St
- 7722 Penbrook Place
- 7950 Dellwood Ave
- 2541 Markham Ln
- 7403 Hawthorne St
- 2506 Markham Ln Unit 4
- 7623 Oxman Rd
- 7624 Oxman Rd
- 1522 5th St
- 2502 Markham Ln Unit 4
- 2500 Markham Ln Unit 2
- 3613 Brightseat Rd






