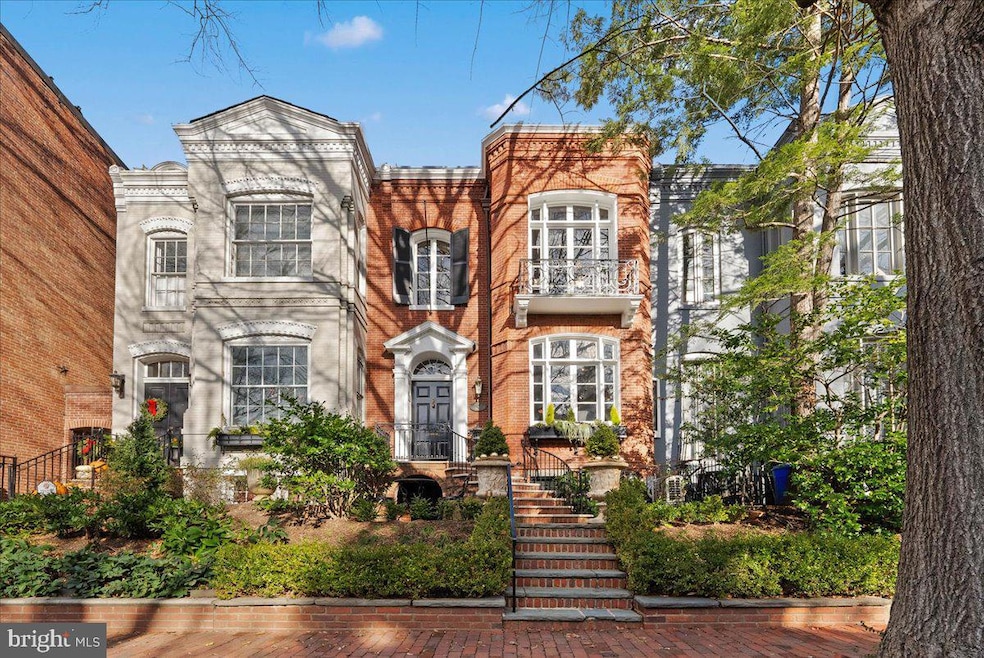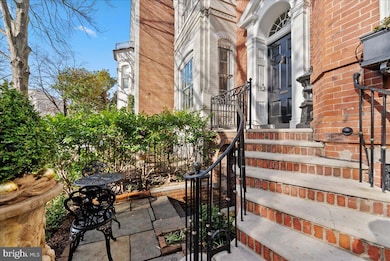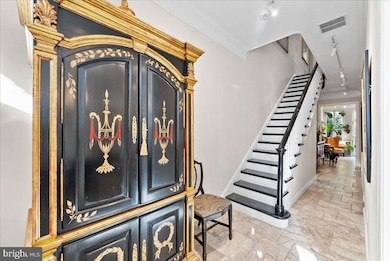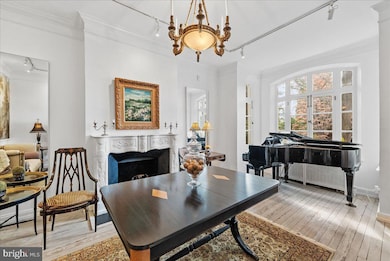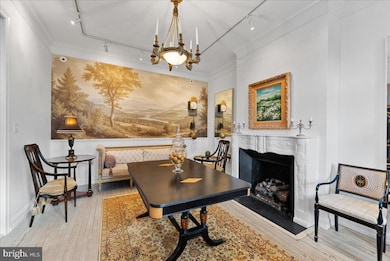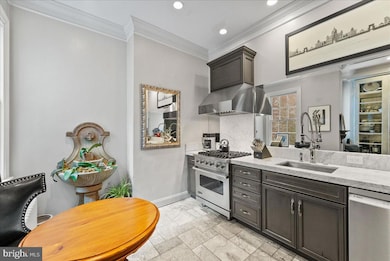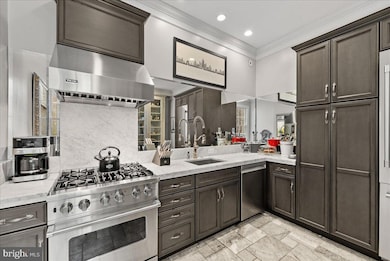
2815 Q St NW Washington, DC 20007
Georgetown NeighborhoodEstimated payment $19,276/month
Highlights
- Second Kitchen
- Federal Architecture
- Wood Flooring
- Hyde Addison Elementary School Rated A
- Traditional Floor Plan
- 3 Fireplaces
About This Home
Situated in East Village, this storybook 1887 Georgetown townhouse has been recently renovated and updated throughout; preserving its classic appearance and maintaining its charm. This home offers 2,650 square feet of living space with 3 bedrooms and 3/1 bathrooms. Features include original wood flooring and windows, Italian tile, high ceilings, crown moldings, and three fireplaces located in the living room, family room, and primary bedroom; all which have been converted to gas with logs. The gourmet kitchen features marble counters and new appliances - a FORTE Stainless Steel Italian Refrigerator, Miehle Dishwasher, Rohl Kitchen Faucet, and a refreshed and repainted appearance. The upper level has two large bedrooms and two full bathrooms, the primary bedroom includes a new primary bathroom, new mahogany wood doors, and a Juliette balcony that overlooks the front of the home. The lower-level suite has a large bedroom with built-ins, a living space, laundry room with new appliances and tilework, full bathroom, and the previous unfinished closet space has been converted into a retro kitchen with all new appliances. New Central AC, New Boiler, and a New Unlimited Hot Water System function throughout the entire home as well as a newly implemented basement level heating and AC system with a mini-split unit. French doors in the formal dining room enter into the rear garden which has been excessively landscaped with new plants and grass, lower terrace stonework, a new stone terrace top level with brick work, and a new fence. Both the front and the rear include solar panels, automated irrigation, and lighting systems.
Full List of Updates attached in “Documents”.
Townhouse Details
Home Type
- Townhome
Est. Annual Taxes
- $17,735
Year Built
- Built in 1887
Lot Details
- 2,434 Sq Ft Lot
- Property is in excellent condition
Home Design
- Federal Architecture
- Brick Exterior Construction
- Permanent Foundation
Interior Spaces
- 2,750 Sq Ft Home
- Property has 3 Levels
- Traditional Floor Plan
- Recessed Lighting
- 3 Fireplaces
- Wood Burning Fireplace
- Gas Fireplace
- French Doors
- Wood Flooring
Kitchen
- Second Kitchen
- Built-In Range
- Range Hood
- Extra Refrigerator or Freezer
- Dishwasher
- Upgraded Countertops
- Disposal
Bedrooms and Bathrooms
- En-Suite Bathroom
Laundry
- Dryer
- Washer
Finished Basement
- Heated Basement
- Interior and Exterior Basement Entry
- Laundry in Basement
- Basement with some natural light
Accessible Home Design
- More Than Two Accessible Exits
Schools
- Hyde-Addison Elementary School
- Hardy Middle School
- Wilson Senior High School
Utilities
- Central Air
- Radiator
- Natural Gas Water Heater
Community Details
- No Home Owners Association
- Georgetown Subdivision
Listing and Financial Details
- Tax Lot 810
- Assessor Parcel Number 1284//0810
Map
Home Values in the Area
Average Home Value in this Area
Tax History
| Year | Tax Paid | Tax Assessment Tax Assessment Total Assessment is a certain percentage of the fair market value that is determined by local assessors to be the total taxable value of land and additions on the property. | Land | Improvement |
|---|---|---|---|---|
| 2024 | $17,735 | $2,242,510 | $992,880 | $1,249,630 |
| 2023 | $16,149 | $1,983,860 | $966,440 | $1,017,420 |
| 2022 | $15,459 | $1,897,430 | $923,460 | $973,970 |
| 2021 | $15,149 | $1,858,640 | $918,860 | $939,780 |
| 2020 | $14,856 | $1,823,430 | $891,210 | $932,220 |
| 2019 | $14,713 | $1,805,800 | $853,090 | $952,710 |
| 2018 | $14,057 | $1,727,090 | $0 | $0 |
| 2017 | $13,646 | $1,677,860 | $0 | $0 |
| 2016 | $13,375 | $1,645,280 | $0 | $0 |
| 2015 | $12,569 | $1,550,070 | $0 | $0 |
| 2014 | $11,718 | $1,448,770 | $0 | $0 |
Property History
| Date | Event | Price | Change | Sq Ft Price |
|---|---|---|---|---|
| 01/06/2025 01/06/25 | For Sale | $3,195,000 | +43.6% | $1,162 / Sq Ft |
| 06/17/2022 06/17/22 | Sold | $2,225,000 | -5.3% | $901 / Sq Ft |
| 05/09/2022 05/09/22 | Pending | -- | -- | -- |
| 04/29/2022 04/29/22 | Price Changed | $2,350,000 | -4.1% | $951 / Sq Ft |
| 04/13/2022 04/13/22 | For Sale | $2,450,000 | +38.4% | $992 / Sq Ft |
| 04/15/2014 04/15/14 | Sold | $1,770,000 | +11.0% | $881 / Sq Ft |
| 03/13/2014 03/13/14 | Pending | -- | -- | -- |
| 03/04/2014 03/04/14 | For Sale | $1,595,000 | -- | $794 / Sq Ft |
Deed History
| Date | Type | Sale Price | Title Company |
|---|---|---|---|
| Deed | $2,225,000 | None Listed On Document | |
| Warranty Deed | $1,225,000 | -- |
Mortgage History
| Date | Status | Loan Amount | Loan Type |
|---|---|---|---|
| Open | $913,500 | New Conventional | |
| Previous Owner | $180,000 | Credit Line Revolving | |
| Previous Owner | $1,100,000 | New Conventional | |
| Previous Owner | $729,750 | New Conventional |
Similar Homes in Washington, DC
Source: Bright MLS
MLS Number: DCDC2173458
APN: 1284-0810
- 2807 Q St NW
- 1601 28th St NW
- 1537 28th St NW
- 1516 28th St NW
- 1527 30th St NW Unit B11
- 2805 P St NW
- 3019 Orchard Ln NW
- 3014 Dent Place NW Unit 42E
- 3023 Q St NW
- 1529 27th St NW
- 3030 Q St NW
- 3039 W Lane Keys NW
- 3026 R St NW Unit 2
- 3043 P St NW
- 1350 27th St NW
- 1523 31st St NW
- 2509 P St NW
- 1657 31st St NW Unit 203
- 2912 Dumbarton St NW
- 1314 28th St NW
