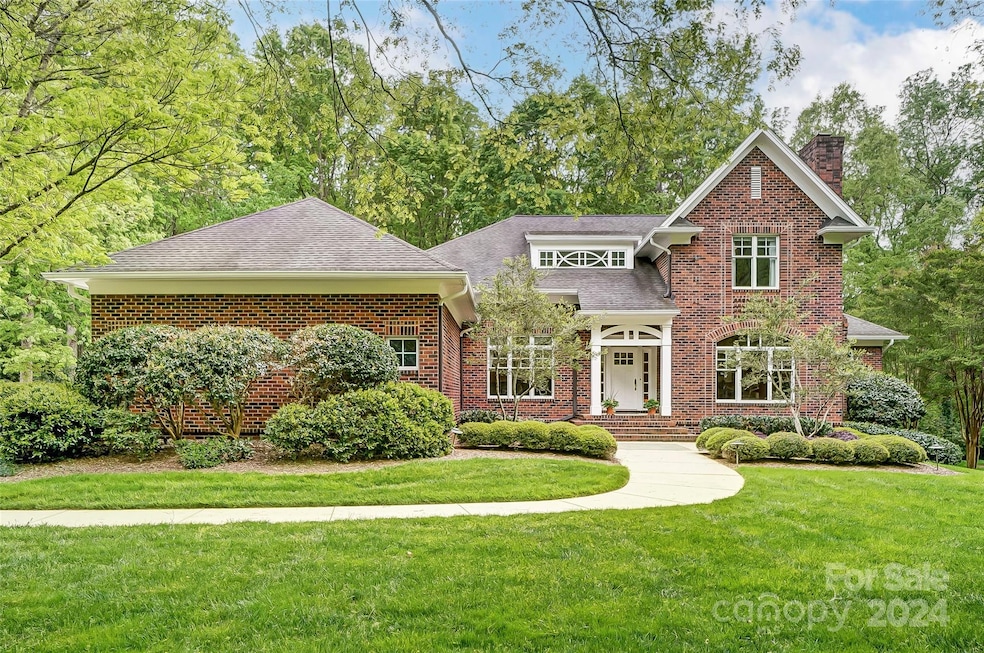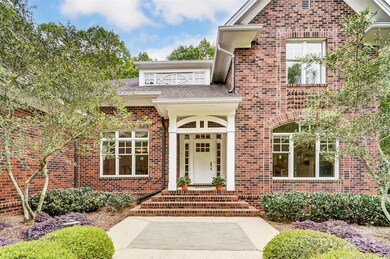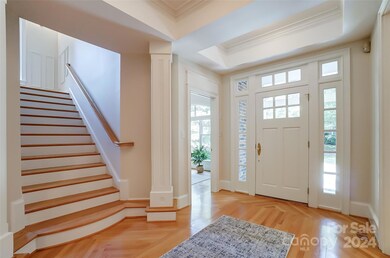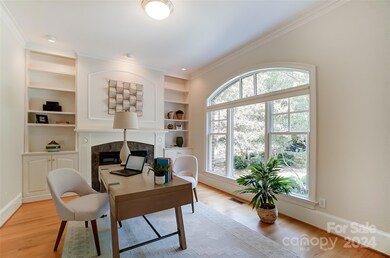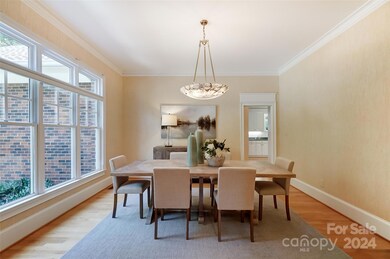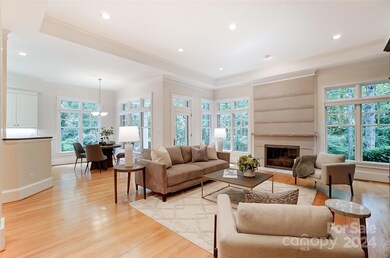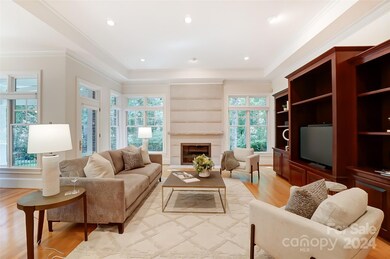
2816 Giverny Dr Charlotte, NC 28226
Mountainbrook NeighborhoodHighlights
- Wooded Lot
- Transitional Architecture
- Workshop
- Sharon Elementary Rated A-
- Wood Flooring
- Covered patio or porch
About This Home
As of October 2024Price improvement! New, neutral paint throughout, wallpaper removed & beautifully staged! Attractive custom brick home in the popular SouthPark neighborhood of Giverny. Well-maintained & loved by the original owners with unique touches and attention to detail you are sure to appreciate. Spacious rooms, wood flooring & quality molding throughout. Fantastic closet & storage spaces. Primary bedroom suite & guest bedroom are on the main level. Centrally located family room with fireplace opens to the kitchen & breakfast dining area. Nearly every room looks out on beautiful professional landscaping & rear wooded area. The upper level has 2 additional bedrooms, full bath & large recreation/bonus room. Several walk-in attic storage areas including one heated & cooled. Lovely front, side & rear covered porches. Walk-in crawl space, listed as Basement NLA SqFt, at rear of home with workshop and encapsulated crawl. Minutes to some of Charlotte’s most popular shopping & dining.
Last Agent to Sell the Property
Cottingham Chalk Brokerage Email: chastings@cottinghamchalk.com License #229025

Home Details
Home Type
- Single Family
Est. Annual Taxes
- $8,158
Year Built
- Built in 1997
Lot Details
- Irrigation
- Wooded Lot
- Property is zoned R3
HOA Fees
- $43 Monthly HOA Fees
Parking
- 2 Car Attached Garage
- Garage Door Opener
- 2 Open Parking Spaces
Home Design
- Transitional Architecture
- Four Sided Brick Exterior Elevation
Interior Spaces
- 1.5-Story Property
- Built-In Features
- Pocket Doors
- French Doors
- Entrance Foyer
- Family Room with Fireplace
- Laundry Room
Kitchen
- Built-In Self-Cleaning Oven
- Electric Cooktop
- Down Draft Cooktop
- Microwave
- Dishwasher
- Disposal
Flooring
- Wood
- Tile
Bedrooms and Bathrooms
- Walk-In Closet
- 3 Full Bathrooms
- Garden Bath
Unfinished Basement
- Exterior Basement Entry
- Workshop
- Crawl Space
Outdoor Features
- Covered patio or porch
- Outdoor Gas Grill
Schools
- Sharon Elementary School
- Carmel Middle School
- Myers Park High School
Utilities
- Forced Air Heating and Cooling System
- Vented Exhaust Fan
- Heating System Uses Natural Gas
- Gas Water Heater
- Cable TV Available
Community Details
- Braesael Association, Phone Number (704) 847-3507
- Giverny Subdivision
- Mandatory home owners association
Listing and Financial Details
- Assessor Parcel Number 209-022-51
Map
Home Values in the Area
Average Home Value in this Area
Property History
| Date | Event | Price | Change | Sq Ft Price |
|---|---|---|---|---|
| 10/30/2024 10/30/24 | Sold | $1,470,000 | -5.2% | $354 / Sq Ft |
| 09/16/2024 09/16/24 | For Sale | $1,550,000 | +5.4% | $374 / Sq Ft |
| 06/05/2024 06/05/24 | Off Market | $1,470,000 | -- | -- |
| 05/02/2024 05/02/24 | For Sale | $1,695,000 | -- | $409 / Sq Ft |
Tax History
| Year | Tax Paid | Tax Assessment Tax Assessment Total Assessment is a certain percentage of the fair market value that is determined by local assessors to be the total taxable value of land and additions on the property. | Land | Improvement |
|---|---|---|---|---|
| 2023 | $8,158 | $1,093,300 | $330,000 | $763,300 |
| 2022 | $7,996 | $815,600 | $350,000 | $465,600 |
| 2021 | $7,985 | $815,600 | $350,000 | $465,600 |
| 2020 | $7,978 | $815,600 | $350,000 | $465,600 |
| 2019 | $7,962 | $815,600 | $350,000 | $465,600 |
| 2018 | $9,309 | $704,000 | $275,000 | $429,000 |
| 2017 | $9,176 | $704,000 | $275,000 | $429,000 |
| 2016 | $9,166 | $704,000 | $275,000 | $429,000 |
| 2015 | $9,155 | $704,000 | $275,000 | $429,000 |
| 2014 | $9,104 | $704,000 | $275,000 | $429,000 |
Mortgage History
| Date | Status | Loan Amount | Loan Type |
|---|---|---|---|
| Previous Owner | $322,700 | Unknown | |
| Previous Owner | $420,000 | Unknown |
Deed History
| Date | Type | Sale Price | Title Company |
|---|---|---|---|
| Warranty Deed | $1,470,000 | Allied Title | |
| Deed | $114,000 | -- |
Similar Homes in Charlotte, NC
Source: Canopy MLS (Canopy Realtor® Association)
MLS Number: 4133537
APN: 209-022-51
- 3600 Castellaine Dr
- 2715 Loch Ln
- 3625 Mill Pond Rd
- 2500 Giverny Dr
- 3319 Mill Pond Rd
- 5125 Winding Brook Rd
- 6020 Camile Ct
- 3608 Table Rock Rd
- 2622 Sheffield Crescent Ct
- 4400 Sharon View Rd
- 3524 Johnny Cake Ln
- 4819 Camilla Dr
- 5119 Beckford Dr
- 4313 Kingswood Rd
- 4830 Broad Hollow Dr
- 4336 Tottenham Rd
- 4026 Chevington Rd Unit 101
- 4026 Chevington Rd Unit 102
- 5217 Camilla Dr
- 3615 Maple Glenn Ln Unit 8
