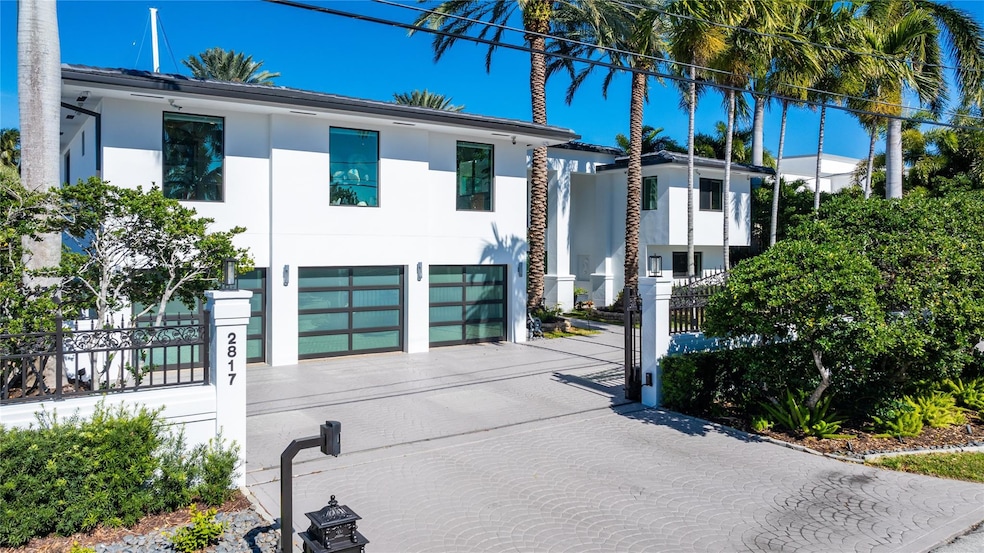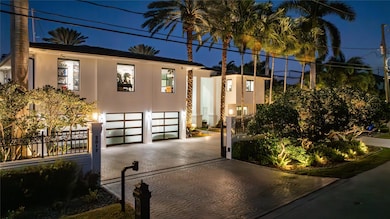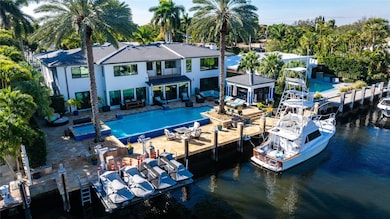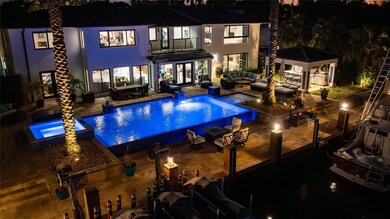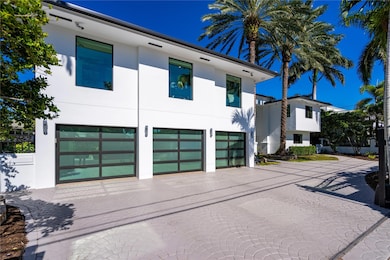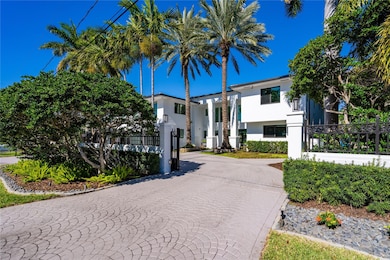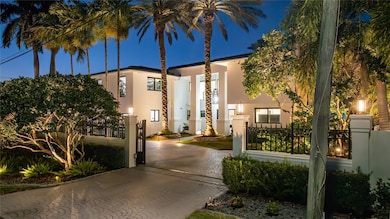
2817 NE 26th Ct Fort Lauderdale, FL 33306
Coral Ridge NeighborhoodEstimated payment $32,162/month
Highlights
- 100 Feet of Waterfront
- Property has ocean access
- Sitting Room
- Bayview Elementary School Rated A
- Saltwater Pool
- Formal Dining Room
About This Home
This is the Coral Ridge deep water estate that you have been searching for! This home has been completely remodeled with high impact glass, new flooring, new roof, high-end appliances, stucco, paint, and 12K pound lift on the dock. All of the systems in the home have been updated within the last 2 years including: full home generator, all A/Cs, pool equip., and tank-less gas water heaters. When you enter through the privacy gates you will find a modern home with almost 6,000 sq ft of air conditioned living space. Step outside to an oasis that includes a spectacular custom pool with spa and infinity edge, cbs construction pavilion that houses the summer kitchen and bar area for dining, and a concrete dock all surrounded and covered with gorgeous marble and landscaping!
Home Details
Home Type
- Single Family
Est. Annual Taxes
- $51,390
Year Built
- Built in 1957
Lot Details
- 0.28 Acre Lot
- Lot Dimensions are 100x120
- 100 Feet of Waterfront
- South Facing Home
- Fenced
- Sprinkler System
- Property is zoned RS-4.4
Parking
- 3 Car Attached Garage
- Garage Door Opener
- Circular Driveway
Property Views
- Water
- Pool
Home Design
- Flat Roof Shape
- Tile Roof
Interior Spaces
- 5,771 Sq Ft Home
- 2-Story Property
- Ceiling Fan
- Fireplace
- Blinds
- Family Room
- Sitting Room
- Formal Dining Room
- Utility Room
- Impact Glass
Kitchen
- Breakfast Bar
- Gas Range
- Microwave
- Dishwasher
- Kitchen Island
- Disposal
Flooring
- Tile
- Vinyl
Bedrooms and Bathrooms
- 6 Bedrooms | 2 Main Level Bedrooms
- Split Bedroom Floorplan
- Closet Cabinetry
- Walk-In Closet
- Bidet
- Dual Sinks
- Separate Shower in Primary Bathroom
Laundry
- Laundry Room
- Dryer
- Washer
Pool
- Saltwater Pool
- Spa
- Outdoor Shower
Outdoor Features
- Property has ocean access
- No Fixed Bridges
- Canal Access
- Seawall
- Outdoor Grill
Utilities
- Central Heating and Cooling System
- Gas Water Heater
Community Details
- Coral Ridge Subdivision
Listing and Financial Details
- Assessor Parcel Number 494225040270
Map
Home Values in the Area
Average Home Value in this Area
Tax History
| Year | Tax Paid | Tax Assessment Tax Assessment Total Assessment is a certain percentage of the fair market value that is determined by local assessors to be the total taxable value of land and additions on the property. | Land | Improvement |
|---|---|---|---|---|
| 2025 | $51,390 | $2,857,870 | -- | -- |
| 2024 | $50,586 | $2,777,330 | -- | -- |
| 2023 | $50,586 | $2,696,440 | $0 | $0 |
| 2022 | $23,526 | $1,280,420 | $0 | $0 |
| 2021 | $22,861 | $1,243,130 | $0 | $0 |
| 2020 | $22,428 | $1,225,970 | $0 | $0 |
| 2019 | $21,822 | $1,198,410 | $0 | $0 |
| 2018 | $20,859 | $1,176,070 | $0 | $0 |
| 2017 | $20,777 | $1,151,890 | $0 | $0 |
| 2016 | $20,971 | $1,128,200 | $0 | $0 |
| 2015 | $21,397 | $1,120,360 | $0 | $0 |
| 2014 | $21,616 | $1,111,470 | $0 | $0 |
| 2013 | -- | $1,844,330 | $660,110 | $1,184,220 |
Property History
| Date | Event | Price | Change | Sq Ft Price |
|---|---|---|---|---|
| 02/12/2025 02/12/25 | Price Changed | $4,995,000 | -5.7% | $866 / Sq Ft |
| 01/13/2025 01/13/25 | For Sale | $5,295,000 | +47.1% | $918 / Sq Ft |
| 03/16/2022 03/16/22 | Sold | $3,600,000 | -6.5% | $624 / Sq Ft |
| 02/14/2022 02/14/22 | Pending | -- | -- | -- |
| 09/19/2021 09/19/21 | For Sale | $3,850,000 | -- | $667 / Sq Ft |
Deed History
| Date | Type | Sale Price | Title Company |
|---|---|---|---|
| Warranty Deed | $3,600,000 | Nugent & Ground Llc | |
| Interfamily Deed Transfer | -- | Attorney | |
| Warranty Deed | $700,000 | -- | |
| Warranty Deed | $221,429 | -- |
Mortgage History
| Date | Status | Loan Amount | Loan Type |
|---|---|---|---|
| Open | $2,520,000 | New Conventional | |
| Previous Owner | $500,000 | New Conventional |
Similar Homes in Fort Lauderdale, FL
Source: BeachesMLS (Greater Fort Lauderdale)
MLS Number: F10480008
APN: 49-42-25-04-0270
- 2817 NE 26th Ct
- 2815 NE 26th Place
- 2817 NE 26th St
- 2840 NE 26th Ct
- 2732 NE 26th St
- 2856 NE 26th St
- 2500 Bayview Dr
- 2733 NE 28th St
- 2809 NE 25th St
- 2817 NE 25th St
- 2708 NE 25th Ct
- 2709 NE 28th St
- 2528 NE 26th Terrace
- 2890 NE 27th St
- 2620 NE 30th Ave
- 2836 NE 29th St
- 2805 NE 29th St
- 2893 NE 27th St
- 2717 NE 29th St
- 2823 NE 24th Place
