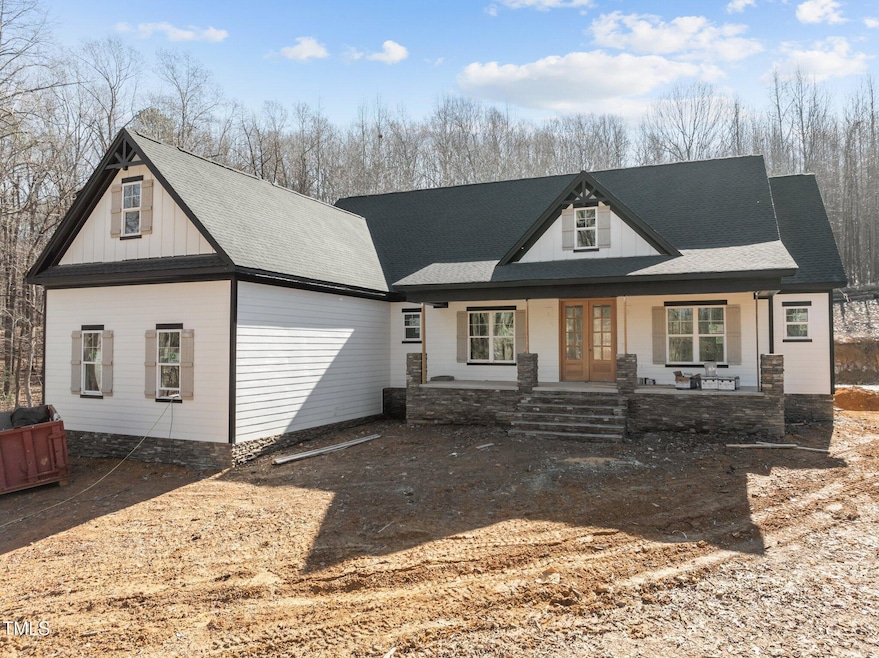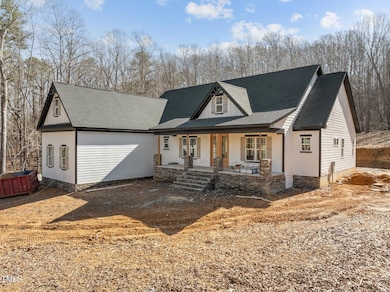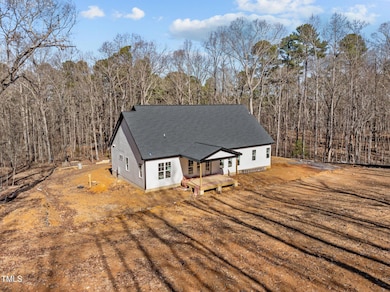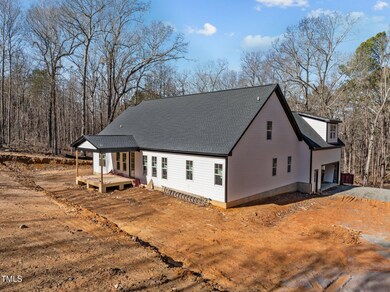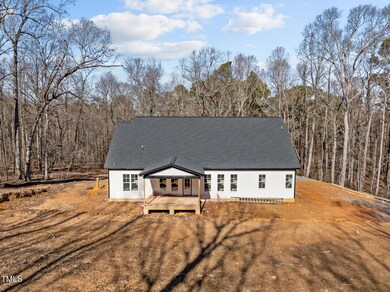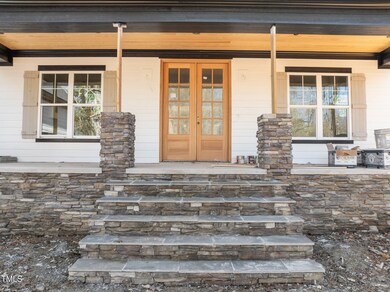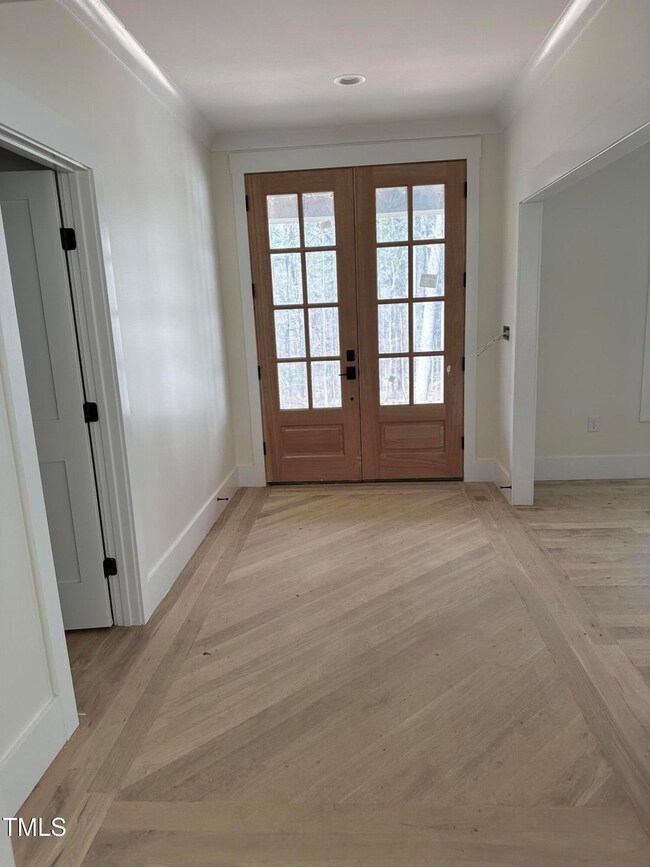
2817 Silk Hope Gum Springs Rd Pittsboro, NC 27312
Estimated payment $5,193/month
Highlights
- New Construction
- Wood Flooring
- No HOA
- Transitional Architecture
- Main Floor Primary Bedroom
- 2 Car Attached Garage
About This Home
Welcome to your dream home, a stunning new construction nestled on close to 2 acres of serene countryside, yet conveniently close to town. This 1 1/2-story residence boasts 4 spacious bedrooms and 3 1/2 luxurious bathrooms, offering ample space for comfortable living and entertaining.
As you enter, you're greeted by a beautiful foyer that opens up to the expansive great room. This central living space is the heart of the home, featuring high ceilings, large windows that flood the room with natural light, and a cozy fireplace that adds warmth and charm. The great room is ideal for relaxing with family or hosting gatherings with friends.
Despite its rural setting, this home is just a short drive from town, offering the perfect balance of country living and urban convenience. Enjoy the best of both worlds with easy access to local shops, restaurants, and amenities, while still being able to retreat to your private oasis at the end of the day.
Home Details
Home Type
- Single Family
Est. Annual Taxes
- $355
Year Built
- Built in 2025 | New Construction
Lot Details
- 2.04 Acre Lot
Parking
- 2 Car Attached Garage
- 4 Open Parking Spaces
Home Design
- Home is estimated to be completed on 2/28/25
- Transitional Architecture
- Brick or Stone Mason
- Block Foundation
- Frame Construction
- Shingle Roof
- HardiePlank Type
- Stone
Interior Spaces
- 3,232 Sq Ft Home
- 2-Story Property
- Ventless Fireplace
- Gas Fireplace
- Basement
- Crawl Space
Flooring
- Wood
- Tile
Bedrooms and Bathrooms
- 4 Bedrooms
- Primary Bedroom on Main
Schools
- Silk Hope Elementary And Middle School
- Jordan Matthews High School
Utilities
- Cooling Available
- Heat Pump System
- Private Water Source
- Well
- Septic Tank
Community Details
- No Home Owners Association
Listing and Financial Details
- Assessor Parcel Number 0096013
Map
Home Values in the Area
Average Home Value in this Area
Property History
| Date | Event | Price | Change | Sq Ft Price |
|---|---|---|---|---|
| 04/04/2025 04/04/25 | Price Changed | $925,000 | +5.7% | $286 / Sq Ft |
| 01/02/2025 01/02/25 | Price Changed | $875,000 | +3.1% | $271 / Sq Ft |
| 11/04/2024 11/04/24 | Price Changed | $849,000 | -0.1% | $263 / Sq Ft |
| 08/28/2024 08/28/24 | For Sale | $850,000 | -- | $263 / Sq Ft |
Similar Homes in Pittsboro, NC
Source: Doorify MLS
MLS Number: 10049381
- 2865 Silk Hope Gum Springs Rd
- 2911 Silk Hope Gum Springs Rd
- 2953 Silk Hope Gum Springs Rd
- 249 Lindo Johnson Rd
- 223 Lindo Johnson Rd
- 4051 Silk Hope Gum Springs Rd
- 1324 Emerson Cook Rd
- 1210 Poplar Forest Ln
- 1147 Henderson Tanyard Rd
- 0 Henderson Tanyard Rd Unit 10027315
- 1023 Laura Johnson Rd
- 2142 Henderson Tanyard Rd
- 250 Spring View Ln
- 480 Big Branch Dr
- 292 Choice Trail
- 5491 Silk Hope Gum Springs Rd
- 1115 Manco Dairy Rd
- 220 Epps Clark Rd
- 34 Deep Creek
- 165 Roscoe Lee Dr
