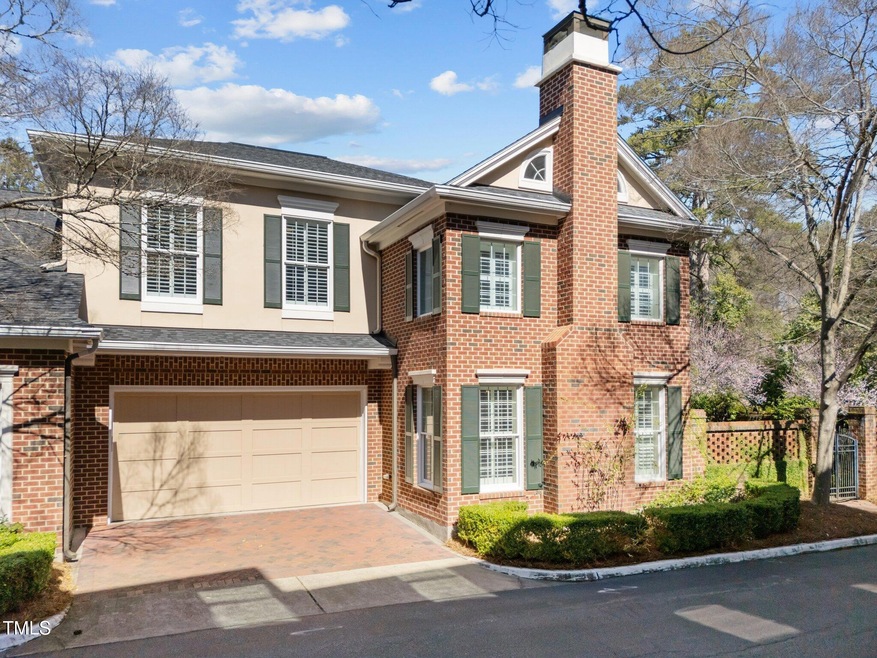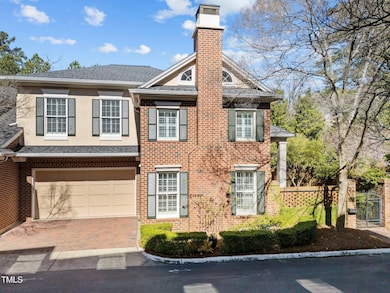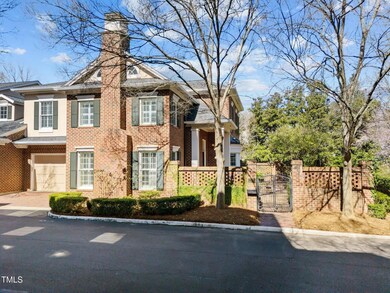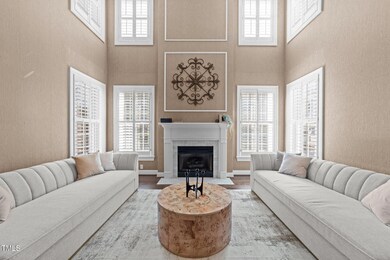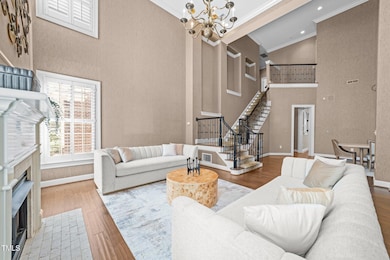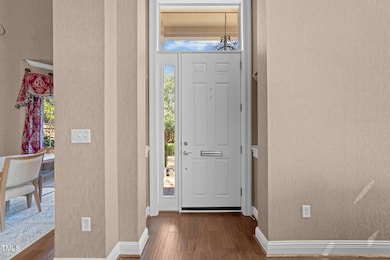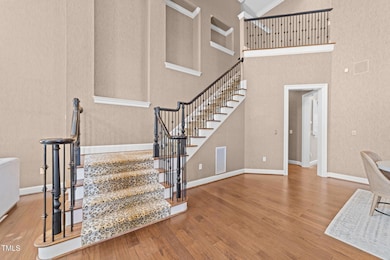
2820 Glenwood Gardens Ln Unit 101 Raleigh, NC 27608
Estimated payment $11,332/month
Highlights
- Fitness Center
- Built-In Refrigerator
- Secluded Lot
- Lacy Elementary Rated A
- Open Floorplan
- Traditional Architecture
About This Home
Welcome to 2820 Glenwood Gardens Lane, Unit 101, an exquisite townhome nestled in the coveted Gardens on Glenwood community of Raleigh, NC. This stunning 4-bedroom, 3.5-bath residence boasts 3185 sq. ft. of thoughtfully designed living space, offering a rare blend of luxury and convenience. Step inside to an open-concept living and dining area with soaring vaulted ceilings, perfect for entertaining. The main-level master suite provides a serene retreat, while the upstairs office with custom bookshelves add character and versatility. Relax in the private enclosed patio with a soothing fountain, or explore the beautifully landscaped grounds, cutting gardens, and community amenities including a pool and fitness center. Enjoy the ease of access with a two-car garage and a prime location just steps from Glenwood Village shopping, dining, and entertainment, with quick access to North Hills, Five Points, and Downtown Raleigh. Don't miss this exceptional opportunity for upscale, low-maintenance living in the heart of the city!
Townhouse Details
Home Type
- Townhome
Est. Annual Taxes
- $6,765
Year Built
- Built in 2002 | Remodeled in 2000
Lot Details
- 436 Sq Ft Lot
- End Unit
HOA Fees
- $1,000 Monthly HOA Fees
Parking
- 2 Car Attached Garage
- Common or Shared Parking
- Side Facing Garage
- Garage Door Opener
- Additional Parking
- On-Street Parking
Home Design
- Traditional Architecture
- Brick Veneer
- Brick Foundation
- Architectural Shingle Roof
Interior Spaces
- 3,185 Sq Ft Home
- 1-Story Property
- Open Floorplan
- Built-In Features
- Bookcases
- Ceiling Fan
- Entrance Foyer
- Great Room with Fireplace
- Family Room
- Living Room
- Breakfast Room
- Dining Room
- Bonus Room
- Pull Down Stairs to Attic
Kitchen
- Built-In Refrigerator
- Dishwasher
- Granite Countertops
- Disposal
Flooring
- Wood
- Carpet
- Ceramic Tile
Bedrooms and Bathrooms
- 4 Bedrooms
- Walk-in Shower
Laundry
- Laundry in Kitchen
- Stacked Washer and Dryer
Outdoor Features
- Patio
Schools
- Lacy Elementary School
- Oberlin Middle School
- Broughton High School
Utilities
- Central Heating and Cooling System
- Underground Utilities
- Water Heater
- Cable TV Available
Listing and Financial Details
- Assessor Parcel Number 1705022013
Community Details
Overview
- Association fees include ground maintenance, maintenance structure
- Gardens On Glenwood Homeowners Assn Association, Phone Number (910) 295-3791
- Gardens On Glenwood Subdivision
- Maintained Community
- Community Parking
Recreation
- Fitness Center
- Community Pool
Security
- Resident Manager or Management On Site
Map
Home Values in the Area
Average Home Value in this Area
Tax History
| Year | Tax Paid | Tax Assessment Tax Assessment Total Assessment is a certain percentage of the fair market value that is determined by local assessors to be the total taxable value of land and additions on the property. | Land | Improvement |
|---|---|---|---|---|
| 2024 | $6,765 | $776,626 | $0 | $776,626 |
| 2023 | $6,292 | $535,925 | $0 | $535,925 |
| 2022 | $5,846 | $535,925 | $0 | $535,925 |
| 2021 | $5,235 | $535,925 | $0 | $535,925 |
| 2020 | $5,139 | $535,925 | $0 | $535,925 |
| 2019 | $5,800 | $498,714 | $0 | $498,714 |
| 2018 | $5,469 | $498,714 | $0 | $498,714 |
| 2017 | $5,208 | $498,714 | $0 | $498,714 |
| 2016 | $5,101 | $498,714 | $0 | $498,714 |
| 2015 | $5,356 | $515,322 | $0 | $515,322 |
| 2014 | $5,079 | $515,322 | $0 | $515,322 |
Property History
| Date | Event | Price | Change | Sq Ft Price |
|---|---|---|---|---|
| 04/23/2025 04/23/25 | Pending | -- | -- | -- |
| 04/21/2025 04/21/25 | Price Changed | $1,750,000 | -5.4% | $549 / Sq Ft |
| 03/19/2025 03/19/25 | For Sale | $1,850,000 | -- | $581 / Sq Ft |
Deed History
| Date | Type | Sale Price | Title Company |
|---|---|---|---|
| Warranty Deed | $565,000 | None Available | |
| Warranty Deed | $490,000 | None Available |
Mortgage History
| Date | Status | Loan Amount | Loan Type |
|---|---|---|---|
| Open | $452,000 | New Conventional | |
| Previous Owner | $330,000 | Future Advance Clause Open End Mortgage | |
| Previous Owner | $390,000 | Fannie Mae Freddie Mac |
Similar Homes in Raleigh, NC
Source: Doorify MLS
MLS Number: 10083094
APN: 1705.17-02-2013-043
- 2813 Market Bridge Ln Unit 204
- 2801 Glenwood Gardens Ln Unit 106
- 2836 Oberlin Rd
- 2729 Cambridge Rd
- 2900 Glenanneve Place
- 2714 Gordon St
- 2710 Cambridge Rd
- 1925 Banbury Rd
- 605 Glen Eden Dr
- 1521 Canterbury Rd
- 2712 Manning Place
- 2635 Lakeview Dr
- 2656 Welham Alley
- 2640 Welham Alley
- 2658 Davis St
- 2704 Manning Place
- 2638 Davis St
- 2651 Marchmont St
- 705 Glen Eden Dr
- 3005 Woodgreen Dr
