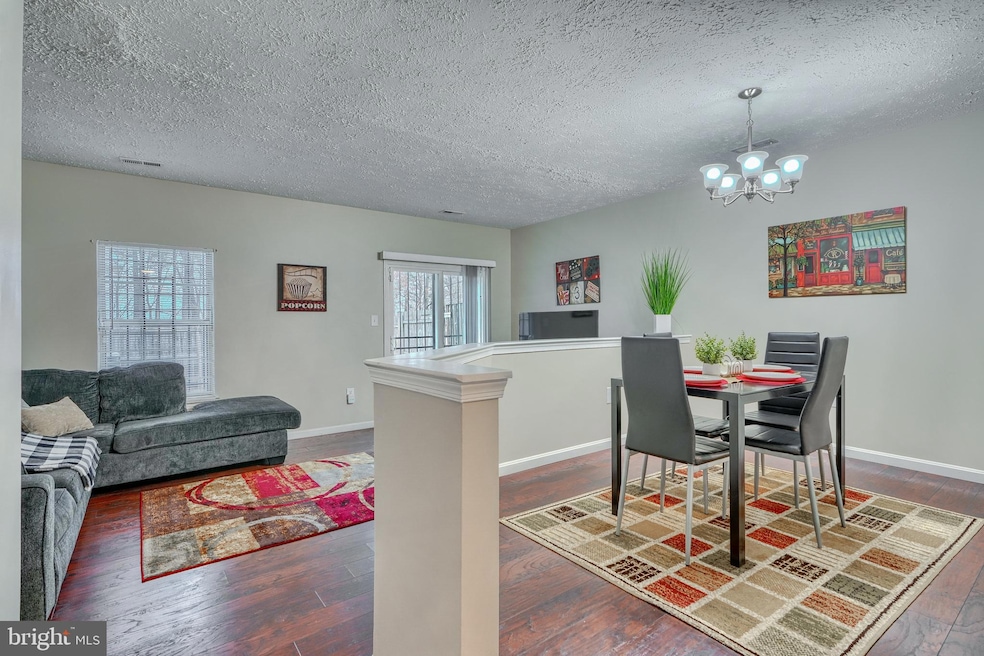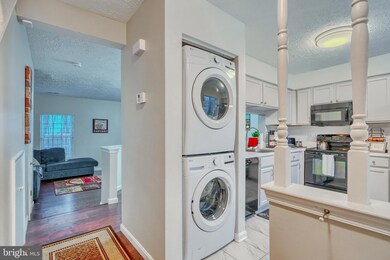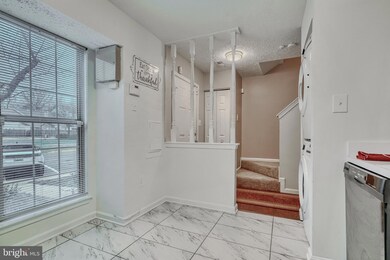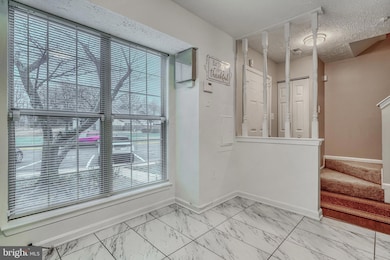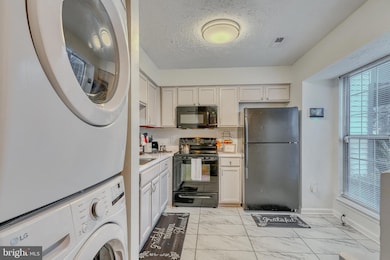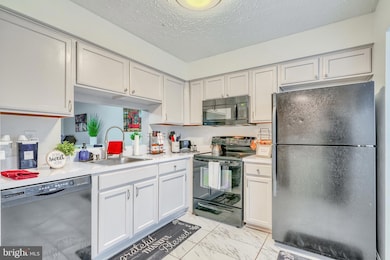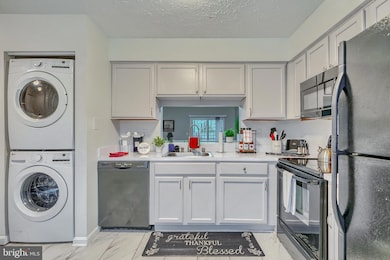
2824 Red Oak Ln Glenarden, MD 20706
Greater Landover NeighborhoodHighlights
- Colonial Architecture
- Property is in very good condition
- Carpet
- Central Air
- Dining Area
- Heat Pump System
About This Home
As of April 2025Welcome to this gorgeous 3-bedroom home that is truly move-in ready! This beautifully maintained residence features a step-down living room that adds character and warmth, creating an inviting space for relaxation and a powder room on the first level for guests. The eat-in kitchen and dining areas offer plenty of room for family meals and entertaining guests. Enjoy the private outdoor space with a fenced-in patio, providing a perfect outdoor retreat for gatherings or quiet moments of solitude. This well-kept home combines comfort and functionality, making it an excellent choice for anyone seeking a serene living environment. Don’t miss your chance to make this charming property your own! Low HOA and two dedicated parking spaces!Fully inspected and recent HVAC service performed with updated HVAC safety device installed.Motivated seller, all offers will be presented as they are submitted.
Last Agent to Sell the Property
Shelby Weaver
Redfin Corp

Townhouse Details
Home Type
- Townhome
Est. Annual Taxes
- $4,292
Year Built
- Built in 1987
Lot Details
- 1,500 Sq Ft Lot
- Property is in very good condition
HOA Fees
- $55 Monthly HOA Fees
Home Design
- Colonial Architecture
- Frame Construction
Interior Spaces
- 1,200 Sq Ft Home
- Property has 2 Levels
- Dining Area
- Carpet
Kitchen
- Stove
- Built-In Microwave
- Dishwasher
Bedrooms and Bathrooms
- 3 Bedrooms
Laundry
- Laundry on main level
- Dryer
- Washer
Parking
- Assigned parking located at #74,75
- 2 Assigned Parking Spaces
Utilities
- Central Air
- Heat Pump System
- Electric Water Heater
Listing and Financial Details
- Tax Lot 21
- Assessor Parcel Number 17131544543
Community Details
Overview
- Glenarden Forest Plat Tw Subdivision
- Property Manager
Pet Policy
- Pets allowed on a case-by-case basis
Map
Home Values in the Area
Average Home Value in this Area
Property History
| Date | Event | Price | Change | Sq Ft Price |
|---|---|---|---|---|
| 04/17/2025 04/17/25 | Sold | $315,000 | -6.7% | $263 / Sq Ft |
| 03/17/2025 03/17/25 | Pending | -- | -- | -- |
| 03/12/2025 03/12/25 | For Sale | $337,500 | +40.6% | $281 / Sq Ft |
| 07/01/2020 07/01/20 | Sold | $240,000 | +4.3% | $200 / Sq Ft |
| 05/23/2020 05/23/20 | Pending | -- | -- | -- |
| 05/20/2020 05/20/20 | For Sale | $230,000 | -- | $192 / Sq Ft |
Tax History
| Year | Tax Paid | Tax Assessment Tax Assessment Total Assessment is a certain percentage of the fair market value that is determined by local assessors to be the total taxable value of land and additions on the property. | Land | Improvement |
|---|---|---|---|---|
| 2024 | $4,363 | $251,800 | $0 | $0 |
| 2023 | $3,020 | $226,100 | $50,000 | $176,100 |
| 2022 | $3,969 | $212,900 | $0 | $0 |
| 2021 | $7,939 | $199,700 | $0 | $0 |
| 2020 | $3,584 | $186,500 | $60,000 | $126,500 |
| 2019 | $3,000 | $179,333 | $0 | $0 |
| 2018 | $3,354 | $172,167 | $0 | $0 |
| 2017 | $3,054 | $165,000 | $0 | $0 |
| 2016 | -- | $157,767 | $0 | $0 |
| 2015 | $2,939 | $150,533 | $0 | $0 |
| 2014 | $2,939 | $143,300 | $0 | $0 |
Mortgage History
| Date | Status | Loan Amount | Loan Type |
|---|---|---|---|
| Open | $232,800 | New Conventional | |
| Closed | $6,984 | Future Advance Clause Open End Mortgage | |
| Previous Owner | $185,600 | Purchase Money Mortgage | |
| Previous Owner | $46,400 | Stand Alone Second | |
| Previous Owner | $46,400 | Stand Alone Second | |
| Previous Owner | $33,000 | Stand Alone Second |
Deed History
| Date | Type | Sale Price | Title Company |
|---|---|---|---|
| Deed | $240,000 | Milestone Title Llc | |
| Deed | $232,000 | -- | |
| Deed | $232,000 | -- | |
| Deed | $165,000 | -- | |
| Deed | $80,900 | -- |
Similar Homes in the area
Source: Bright MLS
MLS Number: MDPG2144402
APN: 13-1544543
- 2802 Pin Oak Ln
- 3112 81st Ave
- 2934 Buckthorn Ct
- 7941 Piedmont Ave
- 7921 Grant Dr
- 7403 Hawthorne St
- 2506 Markham Ln Unit 4
- 2541 Markham Ln
- 2304 Penbrook Cir
- 2502 Markham Ln Unit 4
- 2500 Markham Ln Unit 2
- 2310 Tuemmler Ave
- 7624 Oxman Rd
- 7623 Oxman Rd
- 7722 Penbrook Place
- 7600 Greenleaf Rd
- 8223 Dellwood Ct
- 7533 Greenleaf Rd
- 7012 E Lombard St
- 7819 Dellwood Ave
