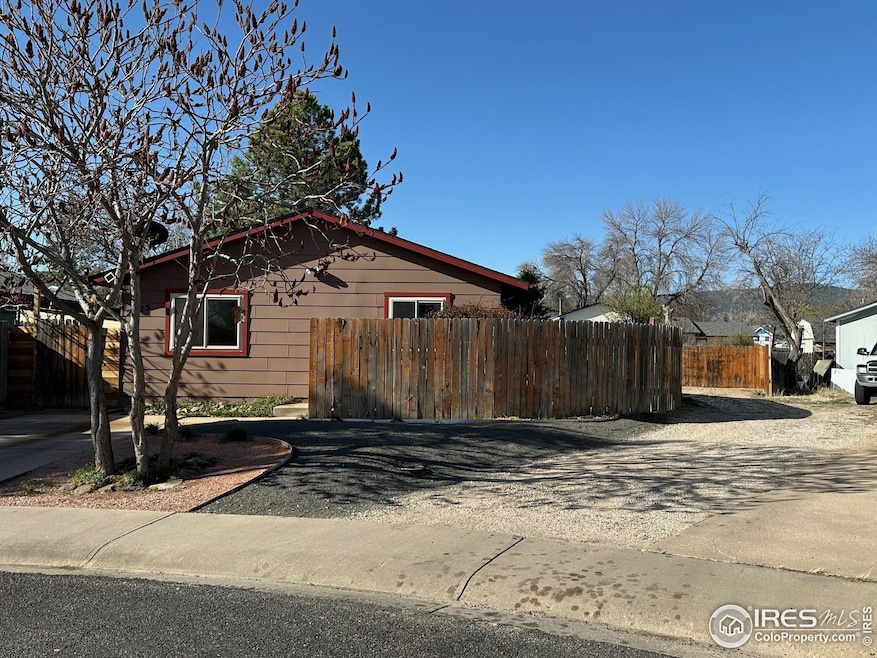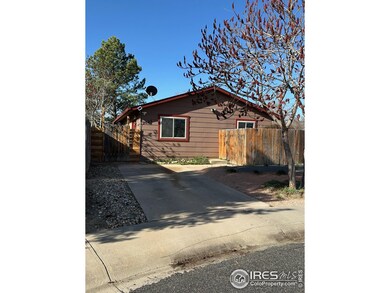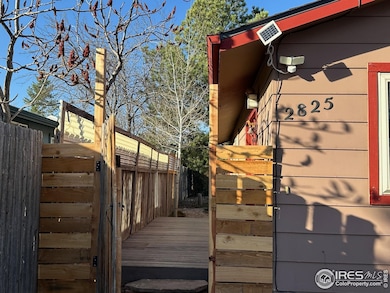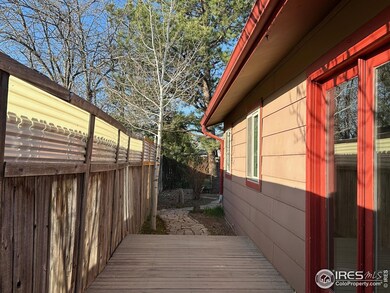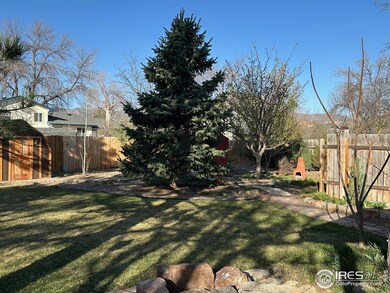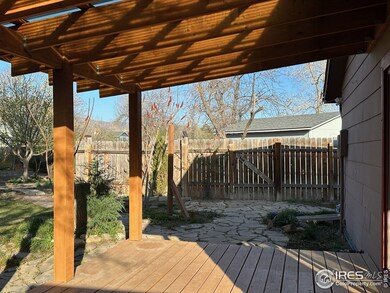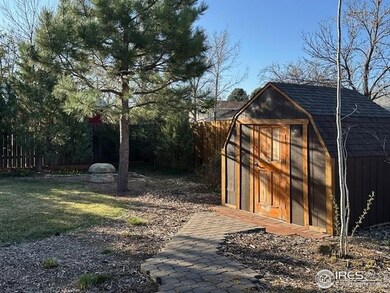
2825 Buckboard Ct Fort Collins, CO 80521
Estimated payment $2,008/month
Highlights
- Deck
- Cul-De-Sac
- Double Pane Windows
- No HOA
- Eat-In Kitchen
- No Interior Steps
About This Home
Opportunity knocks! Fixer-upper ranch on cul-de-sac with no basement or garage on a large, beautifully landscaped yard in a cul-de-sac in a quiet neighborhood just 10 mins to OLD Town. Originally, this was a 3 bed 1 bath home. Over the years the owner has changed the home's floorplan to suit his needs. It is an opportunity to fix it your way and have instant equity with your sweat. Covered 10x 12 deck off the bedroom. concrete patio off kitchen area. Check out what is newer: Refrigerator 2024, Washer, Dryer,& hot water heater 2023 and roof about 10 year old. Bathroom and kitchen fully functional. 2 storage sheds. Foothills trails and open space nearby. Easy access to Poudre Canyon too! Home is to be sold "as is"
Home Details
Home Type
- Single Family
Est. Annual Taxes
- $1,698
Year Built
- Built in 1978
Lot Details
- 8,888 Sq Ft Lot
- Cul-De-Sac
- Unincorporated Location
- Northeast Facing Home
- Partially Fenced Property
- Wood Fence
- Level Lot
- Property is zoned FA
Home Design
- Fixer Upper
- Wood Frame Construction
- Composition Roof
Interior Spaces
- 988 Sq Ft Home
- 1-Story Property
- Double Pane Windows
- Crawl Space
Kitchen
- Eat-In Kitchen
- Electric Oven or Range
- Disposal
Flooring
- Carpet
- Vinyl
Bedrooms and Bathrooms
- 1 Bedroom
- 1 Bathroom
- Primary bathroom on main floor
- Walk-in Shower
Laundry
- Laundry on main level
- Dryer
- Washer
Accessible Home Design
- No Interior Steps
Outdoor Features
- Deck
- Outdoor Storage
Schools
- Irish Elementary School
- Cache La Poudre Middle School
- Poudre High School
Utilities
- Baseboard Heating
- Satellite Dish
Community Details
- No Home Owners Association
- Stagecoach Subdivision
Listing and Financial Details
- Assessor Parcel Number R0234290
Map
Home Values in the Area
Average Home Value in this Area
Tax History
| Year | Tax Paid | Tax Assessment Tax Assessment Total Assessment is a certain percentage of the fair market value that is determined by local assessors to be the total taxable value of land and additions on the property. | Land | Improvement |
|---|---|---|---|---|
| 2025 | $1,616 | $27,852 | $2,345 | $25,507 |
| 2024 | $1,616 | $27,852 | $2,345 | $25,507 |
| 2022 | $1,331 | $20,892 | $2,433 | $18,459 |
| 2021 | $1,342 | $21,493 | $2,503 | $18,990 |
| 2020 | $1,056 | $18,340 | $2,503 | $15,837 |
| 2019 | $1,739 | $18,340 | $2,503 | $15,837 |
| 2018 | $1,211 | $13,169 | $2,520 | $10,649 |
| 2017 | $1,207 | $13,169 | $2,520 | $10,649 |
| 2016 | $1,157 | $12,561 | $2,786 | $9,775 |
| 2015 | $1,148 | $12,560 | $2,790 | $9,770 |
| 2014 | $951 | $10,340 | $2,790 | $7,550 |
Property History
| Date | Event | Price | Change | Sq Ft Price |
|---|---|---|---|---|
| 04/11/2025 04/11/25 | For Sale | $335,000 | -- | $339 / Sq Ft |
Deed History
| Date | Type | Sale Price | Title Company |
|---|---|---|---|
| Warranty Deed | $36,900 | -- |
Mortgage History
| Date | Status | Loan Amount | Loan Type |
|---|---|---|---|
| Open | $130,600 | New Conventional | |
| Closed | $131,200 | New Conventional | |
| Closed | $140,000 | Fannie Mae Freddie Mac | |
| Closed | $123,250 | Unknown | |
| Closed | $111,490 | Unknown | |
| Closed | $7,500 | Credit Line Revolving | |
| Closed | $85,311 | Unknown | |
| Closed | $0 | Unknown |
Similar Homes in Fort Collins, CO
Source: IRES MLS
MLS Number: 1030966
APN: 97042-06-035
- 924 Teal Dr
- 804 Theo Ave
- 605 N Impala Dr
- 3210 W County Road 52 Unit 2
- 3210 W County Road 52 E Unit 3
- 410 High Ct
- 4516 Bingham Hill Rd
- 2000 Laporte Ave
- 1601 N Shields St
- 3328 Mcconnell Dr
- 1413 Beech Ct
- 419 S Impala Dr Unit 1A
- 1343 Cherry St
- 234 Lyons St
- 2211 W Mulberry St Unit 264
- 2211 W Mulberry St Unit 11
- 2211 W Mulberry St Unit 56
- 2211 W Mulberry St Unit 31
- 2211 W Mulberry St Unit 220
- 700 Locust Grove Dr
