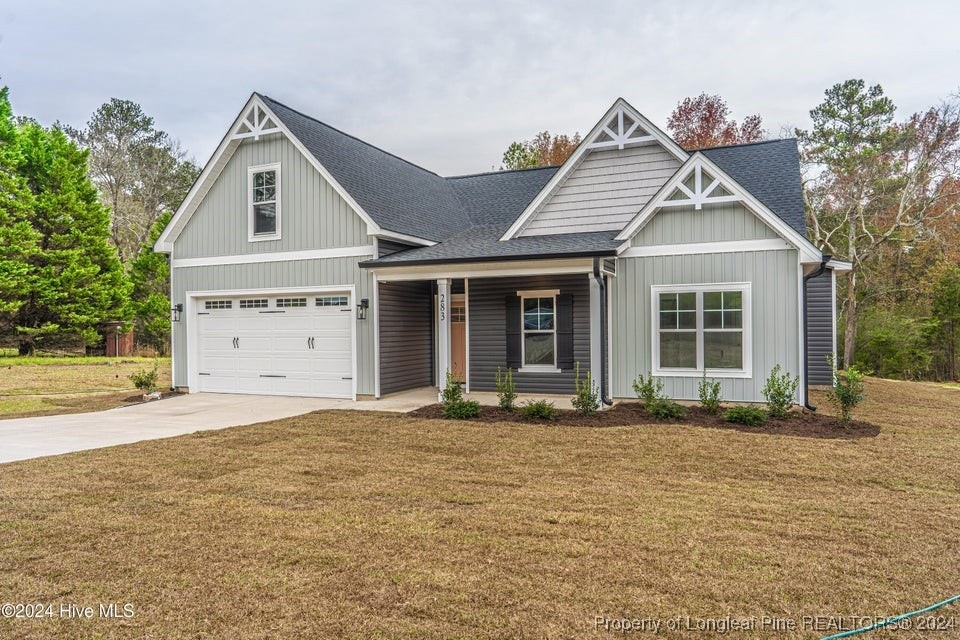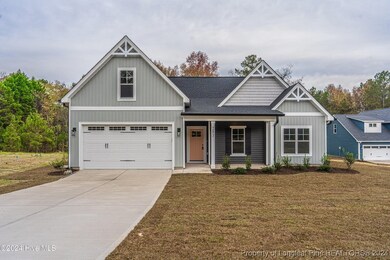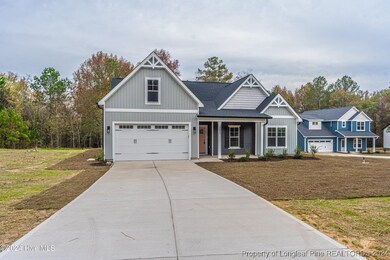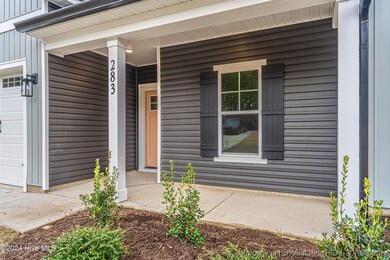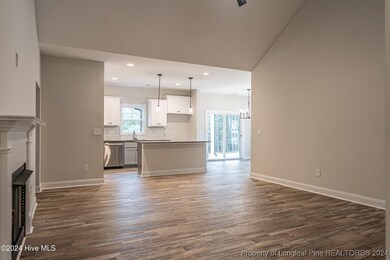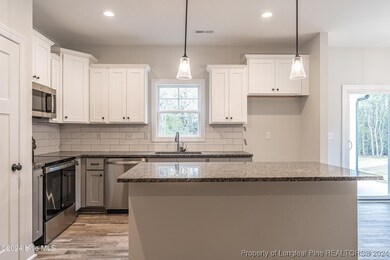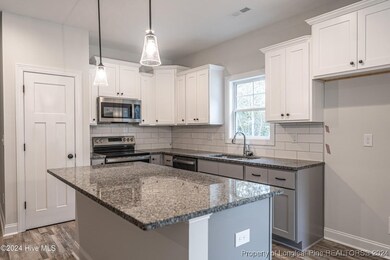
283 Grady Rd Cameron, NC 28326
4
Beds
2
Baths
2,005
Sq Ft
1.47
Acres
Highlights
- New Construction
- 2 Car Attached Garage
- Heat Pump System
- No HOA
- Tile Flooring
- Gas Log Fireplace
About This Home
As of December 2024New Construction built by Superior Homes of the Sandhills 'Franklin' Floor Plan with Finished Bonus Room and 2-car garage. NO HOA! NO City Taxes! County Water! Large 1.43 Acre LOT! Buyer to select home selections when going under contract. Come experience quiet country living with NO HOA and endless options for land use.
Home Details
Home Type
- Single Family
Est. Annual Taxes
- $192
Year Built
- Built in 2024 | New Construction
Lot Details
- 1.47 Acre Lot
Parking
- 2 Car Attached Garage
Home Design
- Wood Frame Construction
- Vinyl Siding
Interior Spaces
- 2,005 Sq Ft Home
- 2-Story Property
- Gas Log Fireplace
Flooring
- Carpet
- Tile
Bedrooms and Bathrooms
- 4 Bedrooms
- 2 Full Bathrooms
Schools
- New Century Middle School
- Union Pines High School
Utilities
- Heat Pump System
- Well
- Septic Tank
Community Details
- No Home Owners Association
Listing and Financial Details
- Home warranty included in the sale of the property
- Tax Lot 2
- Assessor Parcel Number 00002463
Map
Create a Home Valuation Report for This Property
The Home Valuation Report is an in-depth analysis detailing your home's value as well as a comparison with similar homes in the area
Home Values in the Area
Average Home Value in this Area
Property History
| Date | Event | Price | Change | Sq Ft Price |
|---|---|---|---|---|
| 12/03/2024 12/03/24 | Sold | $383,000 | +1.1% | $191 / Sq Ft |
| 10/04/2024 10/04/24 | Pending | -- | -- | -- |
| 07/30/2024 07/30/24 | For Sale | $379,000 | -- | $189 / Sq Ft |
Source: Longleaf Pine REALTORS®
Tax History
| Year | Tax Paid | Tax Assessment Tax Assessment Total Assessment is a certain percentage of the fair market value that is determined by local assessors to be the total taxable value of land and additions on the property. | Land | Improvement |
|---|---|---|---|---|
| 2024 | $192 | $44,110 | $44,110 | $0 |
| 2023 | $857 | $188,400 | $92,740 | $95,660 |
| 2022 | $742 | $117,730 | $55,980 | $61,750 |
| 2021 | $771 | $117,730 | $55,980 | $61,750 |
| 2020 | $759 | $117,730 | $55,980 | $61,750 |
| 2019 | $759 | $117,730 | $55,980 | $61,750 |
| 2018 | $629 | $104,800 | $54,000 | $50,800 |
| 2017 | $613 | $104,800 | $54,000 | $50,800 |
| 2015 | $592 | $104,800 | $54,000 | $50,800 |
| 2014 | $555 | $101,080 | $40,430 | $60,650 |
| 2013 | -- | $101,080 | $40,430 | $60,650 |
Source: Public Records
Mortgage History
| Date | Status | Loan Amount | Loan Type |
|---|---|---|---|
| Open | $376,062 | FHA | |
| Closed | $376,062 | FHA | |
| Previous Owner | $236,550 | New Conventional | |
| Previous Owner | $67,041 | Unknown |
Source: Public Records
Deed History
| Date | Type | Sale Price | Title Company |
|---|---|---|---|
| Warranty Deed | $383,000 | None Listed On Document | |
| Warranty Deed | $383,000 | None Listed On Document | |
| Deed | -- | Brock & Scott Pllc |
Source: Public Records
Similar Homes in Cameron, NC
Source: Longleaf Pine REALTORS®
MLS Number: 729760
APN: 9507-00-03-2874
Nearby Homes
- 4996 Nc 24-27 Hwy
- 1228 Bryant Rd
- 193 Jim Rd S
- 5164 Nc-24
- 0 Nc 24-27
- 235 Cashew Loop
- 215 Almond Dr
- 315 Almond Dr
- 130 Timberhurst Ct
- 370 Bracken Hill Rd
- 237 Magnolia Hill Dr
- 2396 Union Church Rd
- 1468 Union Church Rd
- 280 Monroe Rd
- 149 Cabin Hill Way
- 287 Union Pines Dr
- 0 Union Church Rd
- 498 Denny Ln
- 459 Denny Ln
- 556 Stage Rd
