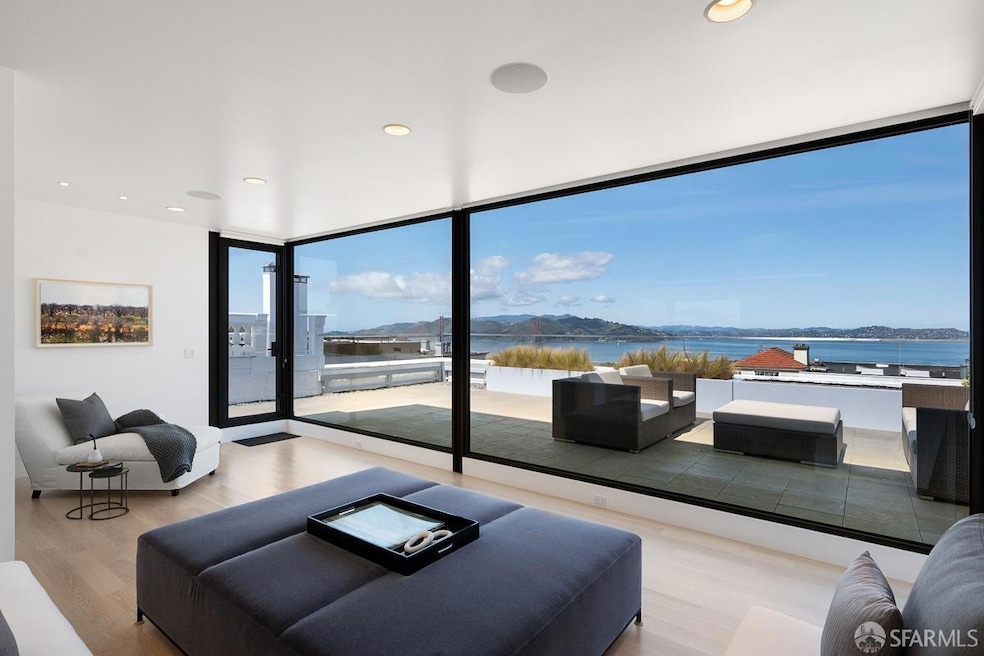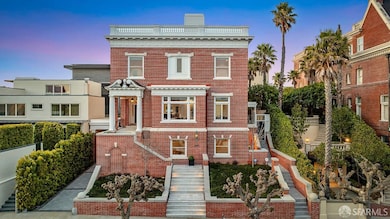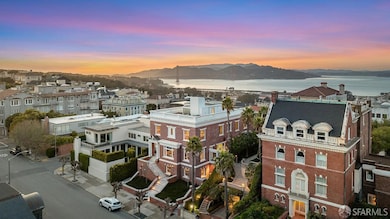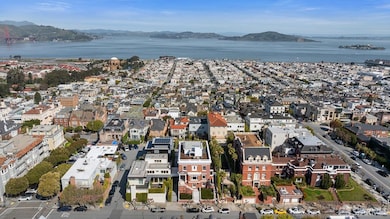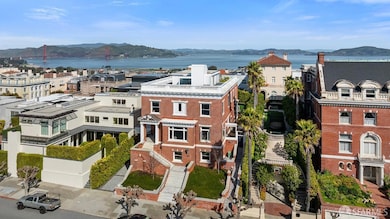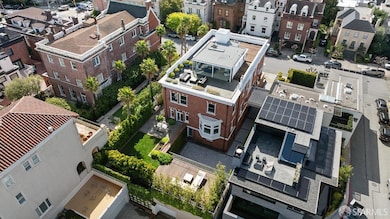2830 Pacific Ave San Francisco, CA 94115
Pacific Heights NeighborhoodEstimated payment $163,862/month
Highlights
- Popular Property
- Ocean View
- Home Theater
- Cobb (William L.) Elementary School Rated A-
- Wine Cellar
- Rooftop Deck
About This Home
2830 Pacific Avenue is one of San Francisco's finest examples of Georgian Colonial architecture. Situated in the heart of Pacific Heights, this fully renovated 6BD/6BA/2HBA home captures the essence of timeless elegance and modern luxury. Built in 1910 and meticulously restored, the home retains its original integrity while seamlessly embracing 21st-century living. From the marble front steps and columned entry to the grand staircase, its scale and symmetry are unparalleled. Soaring ceilings, oversized windows, and elongated sight lines create a sense of calm and spaciousness. The current owners spared no expense, employing the highest quality craftsmanship and millwork. Natural light floods every room, enhancing tranquil garden outlooks, privacy, and majestic views. The crown jewel is the rooftop deck, offering unobstructed views of the Golden Gate Bridge- a place to reflect and reconnect. Visit for floor plans and video.
Home Details
Home Type
- Single Family
Est. Annual Taxes
- $128,009
Year Built
- Built in 1910 | Remodeled
Lot Details
- 9,408 Sq Ft Lot
- Gated Home
- Landscaped
- Sprinkler System
Parking
- 3 Car Detached Garage
- Side by Side Parking
- Garage Door Opener
- 3 Open Parking Spaces
Property Views
- Ocean
- Bay
- Twin Peaks
- Golden Gate Bridge
- San Francisco
- Bridge
- Downtown
Home Design
- Georgian Architecture
- Concrete Foundation
- Bitumen Roof
Interior Spaces
- 9,625 Sq Ft Home
- Gas Log Fireplace
- Double Pane Windows
- Bay Window
- Formal Entry
- Wine Cellar
- Family Room
- Living Room with Fireplace
- 2 Fireplaces
- Formal Dining Room
- Home Theater
- Den with Fireplace
- Storage
Kitchen
- Breakfast Area or Nook
- Butlers Pantry
- Gas Cooktop
- Range Hood
- Built-In Refrigerator
- Ice Maker
- Dishwasher
- Wine Refrigerator
- Marble Countertops
- Disposal
Flooring
- Wood
- Radiant Floor
- Marble
Bedrooms and Bathrooms
- Sitting Area In Primary Bedroom
- Primary Bedroom Upstairs
- Walk-In Closet
- Marble Bathroom Countertops
- Dual Flush Toilets
- Secondary Bathroom Double Sinks
- Dual Vanity Sinks in Primary Bathroom
- Bathtub with Shower
Laundry
- Laundry Room
- Dryer
- Washer
Home Security
- Window Bars
- Security System Leased
- Carbon Monoxide Detectors
- Fire and Smoke Detector
- Fire Suppression System
Accessible Home Design
- Accessible Elevator Installed
Outdoor Features
- Rooftop Deck
- Fire Pit
- Built-In Barbecue
Utilities
- Central Heating
- Heating System Uses Steam
- Heating System Uses Natural Gas
Listing and Financial Details
- Assessor Parcel Number 0962-007
Map
Home Values in the Area
Average Home Value in this Area
Tax History
| Year | Tax Paid | Tax Assessment Tax Assessment Total Assessment is a certain percentage of the fair market value that is determined by local assessors to be the total taxable value of land and additions on the property. | Land | Improvement |
|---|---|---|---|---|
| 2024 | $128,009 | $10,860,171 | $7,396,917 | $3,463,254 |
| 2023 | $126,158 | $10,647,286 | $7,251,894 | $3,395,392 |
| 2022 | $123,880 | $10,438,516 | $7,109,700 | $3,328,816 |
| 2021 | $121,727 | $10,233,841 | $6,970,295 | $3,263,546 |
| 2020 | $122,181 | $10,128,908 | $6,898,824 | $3,230,084 |
| 2019 | $117,958 | $9,930,303 | $6,763,553 | $3,166,750 |
| 2018 | $113,968 | $9,735,593 | $6,630,935 | $3,104,658 |
| 2017 | $112,329 | $9,544,700 | $6,500,917 | $3,043,783 |
| 2016 | $110,736 | $9,357,551 | $6,373,449 | $2,984,102 |
| 2015 | $109,382 | $9,216,993 | $6,277,714 | $2,939,279 |
| 2014 | $106,489 | $9,036,446 | $6,154,743 | $2,881,703 |
Property History
| Date | Event | Price | Change | Sq Ft Price |
|---|---|---|---|---|
| 04/23/2025 04/23/25 | For Sale | $27,500,000 | -- | $2,857 / Sq Ft |
Deed History
| Date | Type | Sale Price | Title Company |
|---|---|---|---|
| Grant Deed | -- | Chicago Title | |
| Interfamily Deed Transfer | -- | None Available | |
| Interfamily Deed Transfer | -- | Chicago Title Company | |
| Grant Deed | -- | Chicago Title Company | |
| Interfamily Deed Transfer | -- | Old Republic Title Company | |
| Interfamily Deed Transfer | -- | Old Republic Title Company | |
| Interfamily Deed Transfer | -- | -- | |
| Interfamily Deed Transfer | -- | Chicago Title Co |
Mortgage History
| Date | Status | Loan Amount | Loan Type |
|---|---|---|---|
| Previous Owner | $13,000,000 | Adjustable Rate Mortgage/ARM | |
| Previous Owner | $3,000,000 | Credit Line Revolving | |
| Previous Owner | $2,000,000 | Credit Line Revolving | |
| Previous Owner | $1,451,000 | Unknown | |
| Previous Owner | $500,000 | Credit Line Revolving | |
| Previous Owner | $1,445,000 | Unknown | |
| Previous Owner | $1,456,000 | No Value Available | |
| Previous Owner | $500,000 | Credit Line Revolving | |
| Previous Owner | $200,000 | Credit Line Revolving | |
| Previous Owner | $1,490,000 | Unknown | |
| Previous Owner | $1,480,000 | Unknown | |
| Previous Owner | $1,500,000 | No Value Available | |
| Closed | $500,000 | No Value Available |
Source: San Francisco Association of REALTORS® MLS
MLS Number: 425026183
APN: 0962-007
- 2830 Pacific Ave
- 2725 Broadway St
- 2801 Jackson St Unit 103
- 2329 Divisadero St Unit 2
- 2513 Broadway St
- 2881 Vallejo St
- 2503 Broadway St
- 2550 Baker St
- 3045 Jackson St Unit 603
- 2813 Scott St
- 2567 Union St
- 2025 Broderick St Unit 6
- 3065 Clay St Unit 12
- 3137 Washington St
- 3114 Clay St Unit 3
- 2853 Green St
- 3101 Clay St Unit 3
- 3169 Washington St
- 1910 Baker St
- 2655 Steiner St
