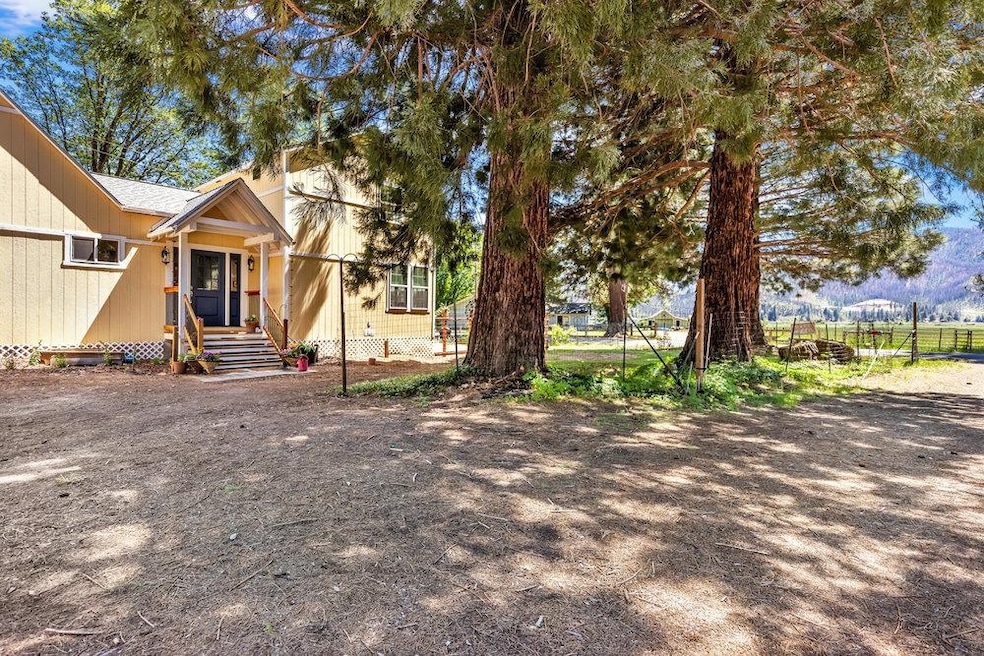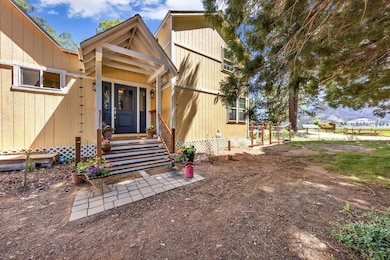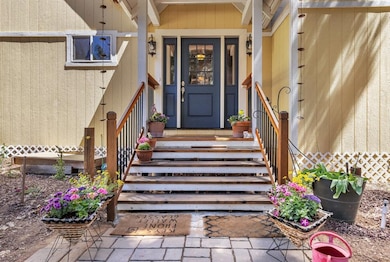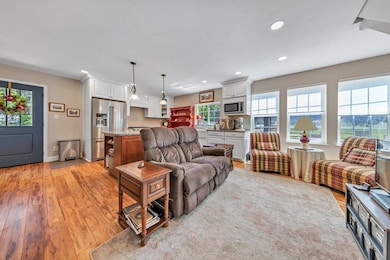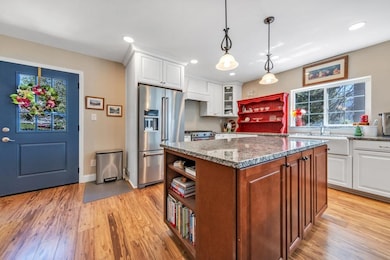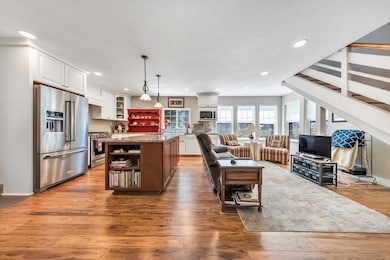
2831 N Valley Rd Greenville, CA 95947
Estimated payment $3,106/month
Highlights
- Barn
- RV or Boat Parking
- Wood Burning Stove
- Horses Allowed On Property
- Mature Trees
- Valley View
About This Home
Heaven in the great outdoors! This charmingly remodeled and furnished 5 acre horse property with detached airbnb sits nestled along the edge of Indian Valley. Upon approach guests are treated to a welcoming covered porch shaded by a beautiful Sequoia tree that is over 60 years old.The porch sets the stage for a beautiful foyer with eucalyptus strand wood flooring that extends into the living areas. To the right a open living room/kitchen concept that features beautiful granite countertops, island, stainless steel kitchenaid appliances, and farm sink. A set of stairs leadup to a bedroom with vaulted ceilings and en-suite half bath. Left of the foyer treats guests to a large dining room with a beautiful woodstove which provides excellent warmth when entertaining family and friends. Beyond the dining room lies the main level master bedroom with beautifully appointed en-suite master bath featuring a gorgeous double vanity and large walk-in shower. Towards the back a guest bedroom and bath awaits with stacked laundry as well as a utility room. Another set of stairs leads up to an office/sleeping area and an additional bedroom beyond that. Outside the property boasts a detached airbnb unit with successful rental history and four barns totalling over 2240sqft. That's more than enough for all the vehicles, boats, and toys you can handle! Other great amenities include, new roof, new electrical, new plumbing, on demand water heater, full RV hookups, and generator transfer switch. There's even a fenced garden with thornless blackberries, peach, and pear trees. All this and just a short 16 minute drive to Lake Almanor with its world renowned fishing, boating, and outdoor activities.
Home Details
Home Type
- Single Family
Est. Annual Taxes
- $2,166
Year Built
- Built in 1943
Lot Details
- 5 Acre Lot
- Lot Dimensions are 726 x 300
- Partially Fenced Property
- Level Lot
- Sprinkler System
- Mature Trees
- Pine Trees
- Private Yard
Home Design
- Frame Construction
- Composition Roof
- Metal Roof
- Concrete Perimeter Foundation
Interior Spaces
- 2,873 Sq Ft Home
- 2-Story Property
- Vaulted Ceiling
- Ceiling Fan
- Wood Burning Stove
- Double Pane Windows
- Entrance Foyer
- Family Room
- Living Room
- Formal Dining Room
- Den
- Utility Room
- Valley Views
- Crawl Space
- Carbon Monoxide Detectors
Kitchen
- Breakfast Area or Nook
- Stove
- Gas Range
- Microwave
- Dishwasher
- Disposal
Flooring
- Wood
- Tile
Bedrooms and Bathrooms
- 4 Bedrooms
- Walk-In Closet
- Shower Only
Laundry
- Dryer
- Washer
Parking
- 3 Car Attached Garage
- 1 Attached Carport Space
- Dirt Driveway
- On-Street Parking
- Off-Street Parking
- RV or Boat Parking
Outdoor Features
- Storage Shed
- Porch
Utilities
- Heating System Uses Oil
- Well
- Propane Water Heater
- Septic System
- Phone Available
Additional Features
- Accessory Dwelling Unit (ADU)
- Barn
- Horses Allowed On Property
Community Details
- No Home Owners Association
Listing and Financial Details
- Assessor Parcel Number 004-100-004
Map
Home Values in the Area
Average Home Value in this Area
Tax History
| Year | Tax Paid | Tax Assessment Tax Assessment Total Assessment is a certain percentage of the fair market value that is determined by local assessors to be the total taxable value of land and additions on the property. | Land | Improvement |
|---|---|---|---|---|
| 2023 | $2,166 | $198,267 | $82,473 | $115,794 |
| 2022 | $2,066 | $190,385 | $80,856 | $109,529 |
| 2021 | $1,918 | $178,555 | $79,271 | $99,284 |
| 2020 | $1,600 | $140,105 | $78,459 | $61,646 |
| 2019 | $1,569 | $137,359 | $76,921 | $60,438 |
| 2018 | $1,503 | $134,666 | $75,413 | $59,253 |
| 2017 | $1,495 | $132,027 | $73,935 | $58,092 |
| 2016 | $1,379 | $129,439 | $72,486 | $56,953 |
| 2015 | $1,360 | $127,496 | $71,398 | $56,098 |
| 2014 | $1,336 | $125,566 | $70,317 | $55,249 |
Property History
| Date | Event | Price | Change | Sq Ft Price |
|---|---|---|---|---|
| 03/27/2025 03/27/25 | For Sale | $525,000 | +320.0% | $183 / Sq Ft |
| 08/23/2013 08/23/13 | Sold | $125,000 | -21.9% | $81 / Sq Ft |
| 07/23/2013 07/23/13 | Pending | -- | -- | -- |
| 05/03/2013 05/03/13 | For Sale | $160,000 | -- | $103 / Sq Ft |
Deed History
| Date | Type | Sale Price | Title Company |
|---|---|---|---|
| Interfamily Deed Transfer | -- | Cal Sierra Title Company | |
| Grant Deed | $125,000 | Cal Sierra Title Company | |
| Interfamily Deed Transfer | -- | None Available |
Mortgage History
| Date | Status | Loan Amount | Loan Type |
|---|---|---|---|
| Open | $40,000 | Future Advance Clause Open End Mortgage | |
| Open | $95,000 | Seller Take Back | |
| Previous Owner | $45,000 | VA |
Similar Homes in Greenville, CA
Source: Plumas Association of REALTORS®
MLS Number: 20250199
APN: 004-100-004-000
- 3095 N Valley Rd
- 898 Blue Knoll Rd
- 876 Blue Knoll Rd
- 19301 Valley View Dr
- 2300 Upper Pecks Valley Rd
- 1210 Upper Pecks Valley Rd
- 126 Standart Mine Rd
- 234 Williams Valley Rd
- 17401 Klenot Ln
- 290 Williams Valley Rd
- 922 Lower Williams Valley Rd Unit 990 Lower Williams V
- 642 Main St
- 315 Bush St
- 541 Main St
- NA State Hwy 89
- 100 Pine St
- 230 Kinder Ave
- 16413 California 89
- 621 Greenville Wolf Creek Rd
- 181 Main St
