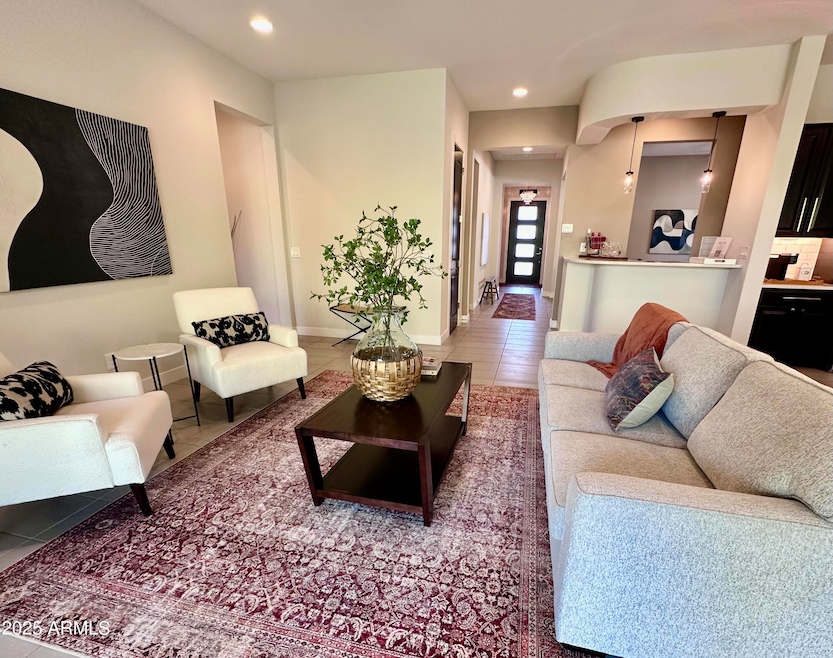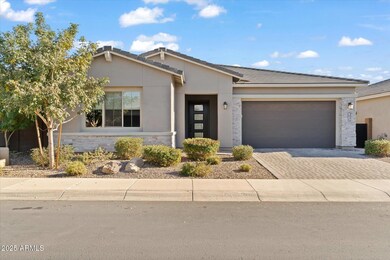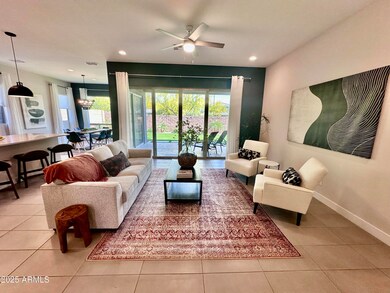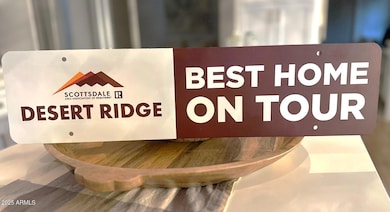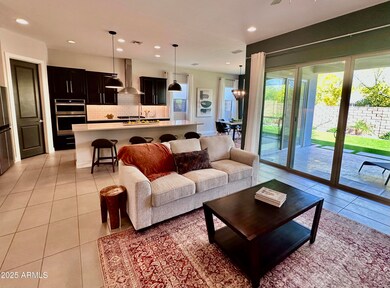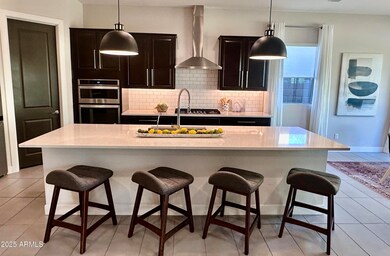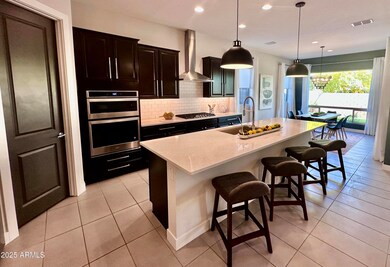
2835 E Los Gatos Dr Phoenix, AZ 85024
Desert View NeighborhoodEstimated payment $6,042/month
Highlights
- Fitness Center
- Clubhouse
- Granite Countertops
- Boulder Creek Elementary School Rated A
- Vaulted Ceiling
- Heated Community Pool
About This Home
Voted Best on Tour! Gated community of Astarea at Sky Crossing close to Desert Ridge, 101 & 51. Bright, open floor plan bult in 2021 & features a gourmet kitchen w/SS appliances, quartz countertops, plenty of cabinet space & convenient walk-in pantry,The den/flex room comes with a wet bar/wine fridge area. The spacious family room has a 12ft slider leading to a large covered patio. The master suite offers an oversized walk-in shower, double sinks, walk-in closet and door to bkyard patio. Additional amenities include a powder rm, 2-car garage and lrge laundry room. Astarea has a private community center with walking paths, a lap pool, pool table, corn hole and kitchen. Residents also have access to the main clubhouse with a pool, workout facility, playgrounds and mor
Listing Agent
My Home Group Real Estate Brokerage Phone: 6026777109 License #BR662308000

Co-Listing Agent
My Home Group Real Estate Brokerage Phone: 6026777109 License #BR563287000
Open House Schedule
-
Saturday, April 26, 202510:00 am to 2:00 pm4/26/2025 10:00:00 AM +00:004/26/2025 2:00:00 PM +00:00Add to Calendar
Home Details
Home Type
- Single Family
Est. Annual Taxes
- $3,930
Year Built
- Built in 2021
Lot Details
- 5,899 Sq Ft Lot
- Desert faces the front and back of the property
- Block Wall Fence
- Artificial Turf
HOA Fees
- $301 Monthly HOA Fees
Parking
- 2 Car Garage
Home Design
- Wood Frame Construction
- Tile Roof
- Stone Exterior Construction
- Stucco
Interior Spaces
- 2,380 Sq Ft Home
- 1-Story Property
- Wet Bar
- Vaulted Ceiling
- Ceiling Fan
- Tile Flooring
Kitchen
- Eat-In Kitchen
- Breakfast Bar
- Gas Cooktop
- Built-In Microwave
- ENERGY STAR Qualified Appliances
- Kitchen Island
- Granite Countertops
Bedrooms and Bathrooms
- 3 Bedrooms
- Primary Bathroom is a Full Bathroom
- 2.5 Bathrooms
- Dual Vanity Sinks in Primary Bathroom
Accessible Home Design
- No Interior Steps
Schools
- Sky Crossing Elementary School
- Explorer Middle School
- Pinnacle High School
Utilities
- Cooling Available
- Heating System Uses Natural Gas
- Tankless Water Heater
Listing and Financial Details
- Tax Lot 8
- Assessor Parcel Number 213-01-504
Community Details
Overview
- Association fees include (see remarks)
- Aam Llc Association, Phone Number (602) 957-9191
- Sky Crossing Association, Phone Number (602) 957-9191
- Association Phone (602) 957-9191
- Built by Pulte
- Sky Crossing Parcel 1A Subdivision
Amenities
- Clubhouse
- Recreation Room
Recreation
- Community Playground
- Fitness Center
- Heated Community Pool
- Community Spa
- Bike Trail
Map
Home Values in the Area
Average Home Value in this Area
Tax History
| Year | Tax Paid | Tax Assessment Tax Assessment Total Assessment is a certain percentage of the fair market value that is determined by local assessors to be the total taxable value of land and additions on the property. | Land | Improvement |
|---|---|---|---|---|
| 2025 | $3,930 | $39,479 | -- | -- |
| 2024 | $3,255 | $37,599 | -- | -- |
| 2023 | $3,255 | $56,750 | $11,350 | $45,400 |
| 2022 | $3,225 | $50,900 | $10,180 | $40,720 |
| 2021 | $1,000 | $18,105 | $18,105 | $0 |
| 2020 | $969 | $16,770 | $16,770 | $0 |
| 2019 | $971 | $12,645 | $12,645 | $0 |
Property History
| Date | Event | Price | Change | Sq Ft Price |
|---|---|---|---|---|
| 04/11/2025 04/11/25 | Price Changed | $969,999 | -0.5% | $408 / Sq Ft |
| 03/19/2025 03/19/25 | Price Changed | $974,999 | -0.5% | $410 / Sq Ft |
| 03/07/2025 03/07/25 | Price Changed | $979,999 | -1.0% | $412 / Sq Ft |
| 02/27/2025 02/27/25 | Price Changed | $989,999 | -0.5% | $416 / Sq Ft |
| 02/19/2025 02/19/25 | Price Changed | $994,999 | -0.5% | $418 / Sq Ft |
| 01/03/2025 01/03/25 | For Sale | $999,999 | 0.0% | $420 / Sq Ft |
| 11/01/2023 11/01/23 | Rented | $4,000 | -4.8% | -- |
| 10/17/2023 10/17/23 | Under Contract | -- | -- | -- |
| 10/02/2023 10/02/23 | For Rent | $4,200 | -- | -- |
Deed History
| Date | Type | Sale Price | Title Company |
|---|---|---|---|
| Warranty Deed | $647,124 | Pgp Title Inc | |
| Warranty Deed | $2,059,154 | -- |
Mortgage History
| Date | Status | Loan Amount | Loan Type |
|---|---|---|---|
| Open | $485,343 | Purchase Money Mortgage | |
| Closed | $485,343 | New Conventional |
Similar Homes in the area
Source: Arizona Regional Multiple Listing Service (ARMLS)
MLS Number: 6796408
APN: 213-01-504
- 22026 N 28th Place
- 2835 E Donald Dr
- 21930 N 29th St
- 2825 E Pike St
- 22410 N 29th Place
- 2855 E Tina Dr
- 22426 N 29th Place
- 2854 E Cashman Dr
- 3125 E Louise Dr
- 3131 E Tina Dr
- 3015 E Daley Ln
- 3110 E Cat Balue Dr
- 3260 E Pike St
- 2250 E Deer Valley Rd Unit 6
- 2509 E Paraiso Dr
- 22850 N 24th Place
- 2510 E Knudsen Dr
- 22421 N 34th St
- 2537 E Vista Bonita Dr
- 23225 N 23rd Place
